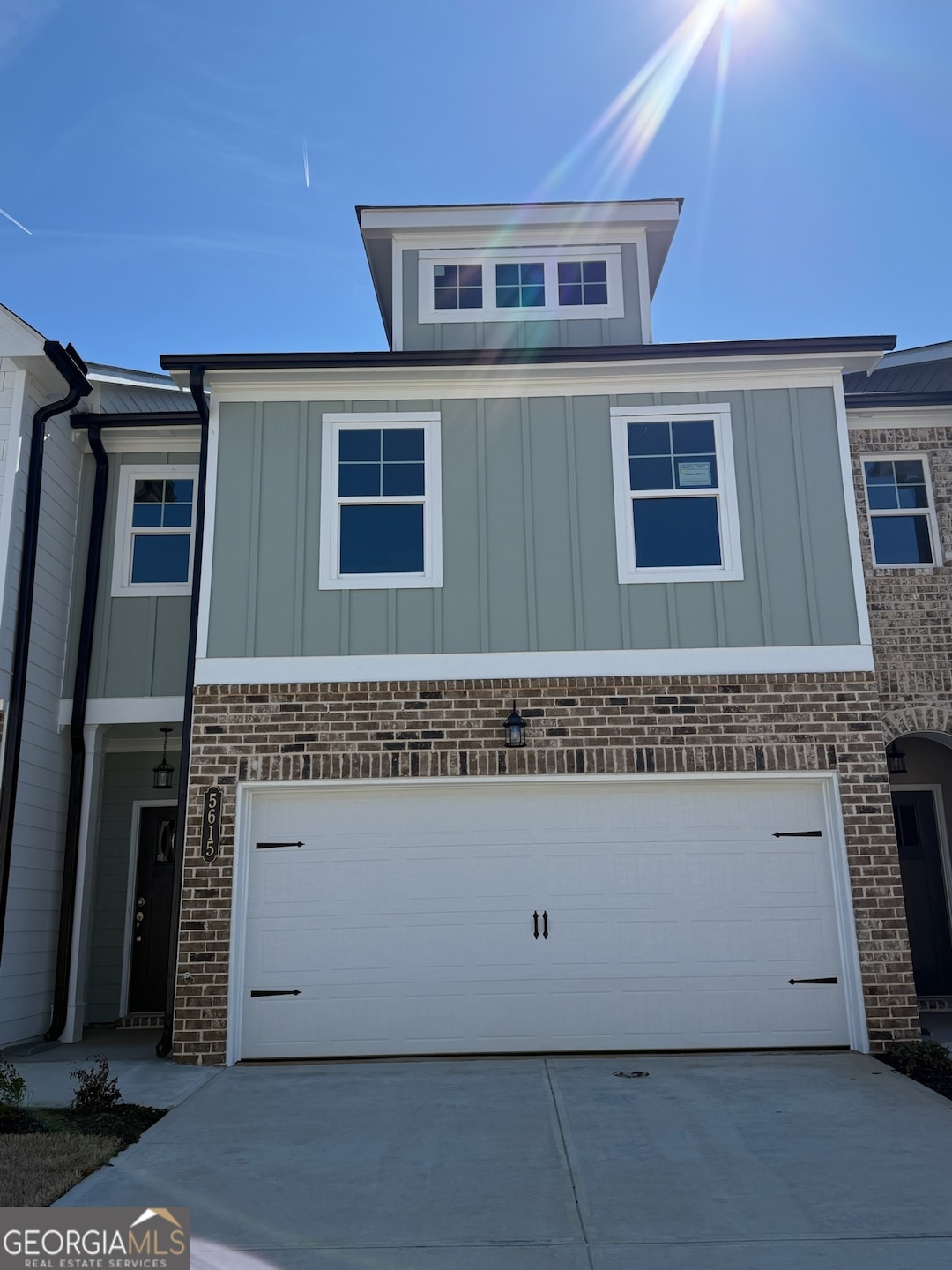OPEN SAT 12PM - 3PM
NEW CONSTRUCTION
$3K PRICE DROP
5615 Hislop Ln Unit 82 Mableton, GA 30126
Estimated payment $2,328/month
Total Views
265,810
3
Beds
2.5
Baths
1,703
Sq Ft
$207
Price per Sq Ft
Highlights
- Very Popular Property
- No Units Above
- Craftsman Architecture
- New Construction
- City View
- Green Roof
About This Home
FINAL UNIT Only 1 Unit Remaining! Enjoy limited-time builder incentives at Caldwell Park-a beautifully crafted townhome community in a park-like setting on Cobb County's growing South Side. Nestled in Mableton, this 90-unit neighborhood features green spaces, ponds, dog parks, and a fire pit pavilion. Conveniently located near I-20, I-285, and Veterans Memorial Hwy, you're just 15 miles from downtown Atlanta, 10 miles from Smyrna-Vining's, and minutes from Sweetwater Creek State Park and Six Flags.
Open House Schedule
-
Saturday, November 01, 202512:00 to 3:00 pm11/1/2025 12:00:00 PM +00:0011/1/2025 3:00:00 PM +00:00Final unit in the neighborhood! BONUS INCENTIVES~ fireplace/shiplap, refrigerator & blinds, and washer & dryer included!!! PLUS up to $27,500 incentives with preferred lender (terms and conditions apply)Add to Calendar
-
Sunday, November 02, 20251:00 to 4:00 pm11/2/2025 1:00:00 PM +00:0011/2/2025 4:00:00 PM +00:00Final unit in the neighborhood! BONUS INCENTIVES~ fireplace/shiplap, refrigerator & blinds, and washer & dryer included!!! PLUS up to $27,500 incentives with preferred lender (terms and conditions apply)Add to Calendar
Townhouse Details
Home Type
- Townhome
Est. Annual Taxes
- $4,162
Year Built
- Built in 2025 | New Construction
Lot Details
- 1,307 Sq Ft Lot
- No Units Above
- No Units Located Below
- Two or More Common Walls
- Privacy Fence
HOA Fees
- $135 Monthly HOA Fees
Home Design
- Craftsman Architecture
- Slab Foundation
- Composition Roof
- Wood Siding
- Brick Front
Interior Spaces
- 1,703 Sq Ft Home
- 2-Story Property
- Tray Ceiling
- High Ceiling
- Ceiling Fan
- Double Pane Windows
- Window Treatments
- Entrance Foyer
- Family Room with Fireplace
- Combination Dining and Living Room
- Loft
- City Views
- Pull Down Stairs to Attic
Kitchen
- Oven or Range
- Microwave
- Dishwasher
- Kitchen Island
- Solid Surface Countertops
- Disposal
Flooring
- Carpet
- Laminate
- Tile
Bedrooms and Bathrooms
- 3 Bedrooms
- Walk-In Closet
Laundry
- Laundry in Hall
- Laundry on upper level
- Dryer
- Washer
Home Security
Parking
- 2 Car Garage
- Garage Door Opener
Eco-Friendly Details
- Green Roof
- Energy-Efficient Appliances
- Energy-Efficient Insulation
- Energy-Efficient Thermostat
Outdoor Features
- Patio
Location
- Property is near schools
- Property is near shops
Schools
- Mableton Elementary School
- Garrett Middle School
- Pebblebrook High School
Utilities
- Zoned Heating and Cooling
- 220 Volts
- High-Efficiency Water Heater
- High Speed Internet
- Phone Available
- Cable TV Available
Listing and Financial Details
- Tax Lot 82
Community Details
Overview
- $810 Initiation Fee
- Association fees include maintenance exterior, ground maintenance, pest control, reserve fund
- Caldwell Park Subdivision
Recreation
- Park
Security
- Carbon Monoxide Detectors
- Fire and Smoke Detector
Map
Create a Home Valuation Report for This Property
The Home Valuation Report is an in-depth analysis detailing your home's value as well as a comparison with similar homes in the area
Home Values in the Area
Average Home Value in this Area
Tax History
| Year | Tax Paid | Tax Assessment Tax Assessment Total Assessment is a certain percentage of the fair market value that is determined by local assessors to be the total taxable value of land and additions on the property. | Land | Improvement |
|---|---|---|---|---|
| 2025 | $4,162 | $138,144 | $38,000 | $100,144 |
| 2024 | $784 | $26,000 | $26,000 | -- |
Source: Public Records
Property History
| Date | Event | Price | List to Sale | Price per Sq Ft |
|---|---|---|---|---|
| 10/29/2025 10/29/25 | Price Changed | $351,990 | -0.3% | $207 / Sq Ft |
| 10/17/2025 10/17/25 | Price Changed | $352,990 | -0.3% | $207 / Sq Ft |
| 10/01/2025 10/01/25 | Price Changed | $353,990 | -0.3% | $208 / Sq Ft |
| 09/08/2025 09/08/25 | For Sale | $354,990 | -- | $208 / Sq Ft |
Source: Georgia MLS
Source: Georgia MLS
MLS Number: 10596538
APN: 19-1297-0-152-0
Nearby Homes
- 5527 Andrew Dr SW
- 1034 Bettina Ct SW
- 5832 Silver Lake Dr
- 5840 Crabapple Dr SW
- 1031 Bettina Ct SW
- 5800 Cedar Ln SW
- 5967 Cedar Ln SW
- 5531 Wild Cherry Dr SW
- 1096 Center St SW
- 5803 James Rd
- 1397 Jewell Ct SW
- 1326 Stella Cir SW
- 814 Glennferry Bend SW
- 826 Glennferry Bend SW
- 5455 Blossomwood Trail SW
- 5477 Blossomwood Trail SW
- 1144 Angelia Dr SW
- 1204 Veterans Memorial Hwy SW
- 5946 Dunn Rd SW
- 1299 Vonda Ln SW
- 1083 Center St SW Unit A
- 1076 Center St SW Unit 1074
- 1326 Stella Cir SW
- 5511 Burrus Ln SW
- 1533 Pendley Dr
- 5714 S Gordon Rd SW
- 1255 Angelia Dr SW
- 679 Pine Valley Rd SW
- 5337 Burrus Ln
- 5161 Madison Green Dr SW
- 6104 Pisgah Rd SW Unit 2
- 6104 Pisgah Rd SW Unit B
- 1108 Madison Green Ct SW
- 5750 Old Gordon Rd
- 6286 David Ln SW
- 1061 Retner Dr SW
- 1827 Belcher Place SW







