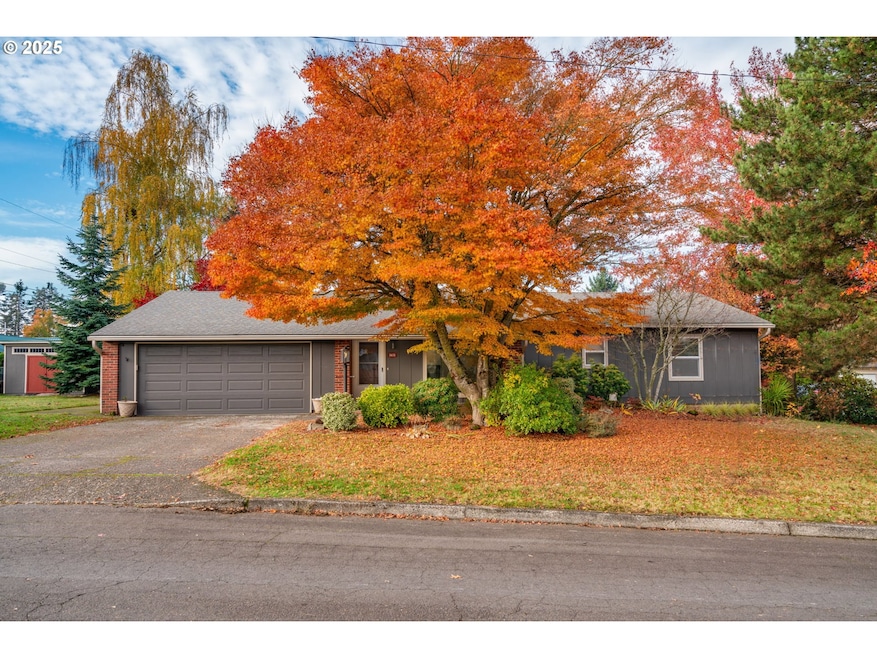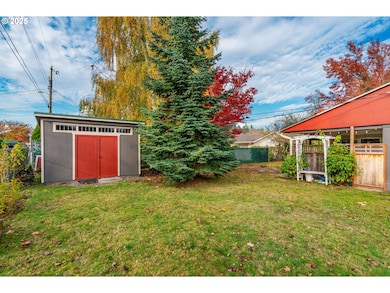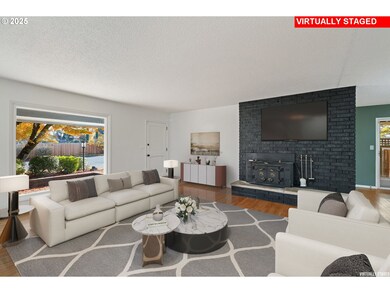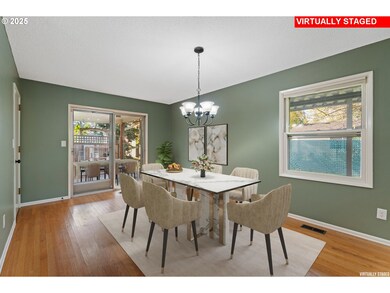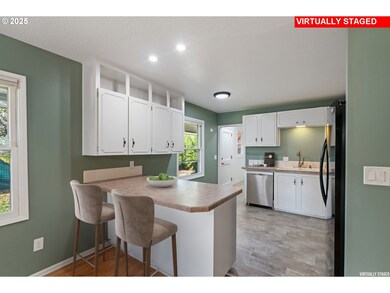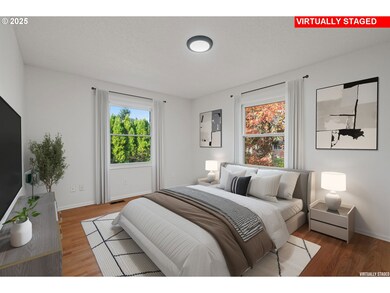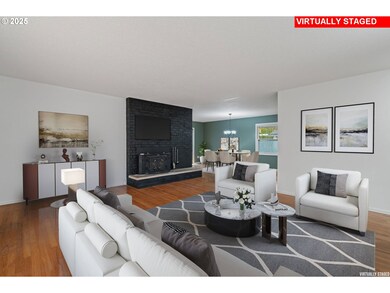5615 Kansas St Vancouver, WA 98661
Estimated payment $3,089/month
Highlights
- Wood Flooring
- Private Yard
- No HOA
- Corner Lot
- Solid Surface Countertops
- Covered Patio or Porch
About This Home
Beautifully Laid-Out Home on a Private Quarter-Acre Corner Lot in Vancouver Heights! This thoughtfully designed 3 bedrooms, 3 bath home with a finished basement offers exceptional flow, privacy, and room to grow. Freshly painted inside and out — including a refinished garage floor, the home is move-in ready and full of possibilities. The spacious living and dining areas create an inviting setting for entertaining, enhanced by a cozy fireplace insert for efficient warmth. The covered patio extends your living space outdoors, perfect for year-round gatherings. Mature landscaping surrounds the fenced yard, adding a sense of tranquility and seclusion, while the garden shed with locking doors provides extra storage. Downstairs, the finished basement features new carpet, a large family room, a bedroom and bath, ideal for guests, a home office, or a separate living area. With a two-car garage, excellent layout, and convenient proximity to coffee shops, parks, restaurants, and freeway access, this home perfectly blends privacy, function, and lifestyle. Whether you’re a first-time homebuyer or an investor seeking a versatile property in a desirable neighborhood, this Vancouver Heights gem checks every box.
Listing Agent
Cascade Hasson Sotheby's International Realty License #77558 Listed on: 11/14/2025

Home Details
Home Type
- Single Family
Est. Annual Taxes
- $4,500
Year Built
- Built in 1966 | Remodeled
Lot Details
- 0.25 Acre Lot
- Fenced
- Corner Lot
- Level Lot
- Landscaped with Trees
- Private Yard
Parking
- 2 Car Attached Garage
- Garage on Main Level
- Driveway
- Off-Street Parking
Home Design
- Brick Exterior Construction
- Composition Roof
- Wood Siding
Interior Spaces
- 1,793 Sq Ft Home
- 1-Story Property
- Ceiling Fan
- Wood Burning Fireplace
- Self Contained Fireplace Unit Or Insert
- Sliding Doors
- Family Room
- Living Room
- Dining Room
- First Floor Utility Room
- Finished Basement
- Natural lighting in basement
Kitchen
- Free-Standing Range
- Microwave
- Dishwasher
- Solid Surface Countertops
Flooring
- Wood
- Wall to Wall Carpet
Bedrooms and Bathrooms
- 3 Bedrooms
- Walk-in Shower
Laundry
- Laundry Room
- Washer and Dryer
Accessible Home Design
- Accessibility Features
Outdoor Features
- Covered Patio or Porch
- Shed
Schools
- King Elementary School
- Mcloughlin Middle School
- Fort Vancouver High School
Utilities
- No Cooling
- Forced Air Heating System
- Electric Water Heater
Community Details
- No Home Owners Association
- Heights Northcrest Subdivision
Listing and Financial Details
- Assessor Parcel Number 037912658
Map
Home Values in the Area
Average Home Value in this Area
Tax History
| Year | Tax Paid | Tax Assessment Tax Assessment Total Assessment is a certain percentage of the fair market value that is determined by local assessors to be the total taxable value of land and additions on the property. | Land | Improvement |
|---|---|---|---|---|
| 2025 | -- | $453,188 | $154,500 | $298,688 |
| 2024 | -- | $438,048 | $154,500 | $283,548 |
| 2023 | $0 | $438,622 | $154,500 | $284,122 |
| 2022 | $0 | $426,524 | $154,500 | $272,024 |
| 2021 | $0 | $353,352 | $127,500 | $225,852 |
| 2020 | $0 | $325,036 | $118,365 | $206,671 |
| 2019 | $0 | $316,460 | $114,723 | $201,737 |
| 2018 | $0 | $0 | $0 | $0 |
| 2017 | $0 | $0 | $0 | $0 |
| 2016 | -- | $0 | $0 | $0 |
| 2015 | -- | $0 | $0 | $0 |
| 2014 | -- | $0 | $0 | $0 |
| 2013 | -- | $0 | $0 | $0 |
Property History
| Date | Event | Price | List to Sale | Price per Sq Ft |
|---|---|---|---|---|
| 11/17/2025 11/17/25 | Pending | -- | -- | -- |
| 11/14/2025 11/14/25 | For Sale | $515,000 | -- | $287 / Sq Ft |
Source: Regional Multiple Listing Service (RMLS)
MLS Number: 738316745
APN: 037912-658
- 5712 Montana Ln
- 5720 Kansas St
- 5813 Montana Ln
- 6118 Kansas St
- 1307 Ogden Ave
- 4613 E 18th St Unit 28
- 411 Monterey Way
- 4305 E 15th St
- 105 N Santa fe Dr
- 1105 Manzanita Way
- 207 Phoenix Way
- 7010 Ohio Dr
- 4001 E 18th St
- 3903 E 18th St
- 3921 E Fourth Plain Blvd
- 3921 E Fourth Plain Blvd Unit 53
- 3921 E 4th Plain Blvd Unit 54
- 6804 Louisiana Dr
- 5535 E Evergreen Blvd Unit 7401
- 5535 E Evergreen Blvd Unit 7302
