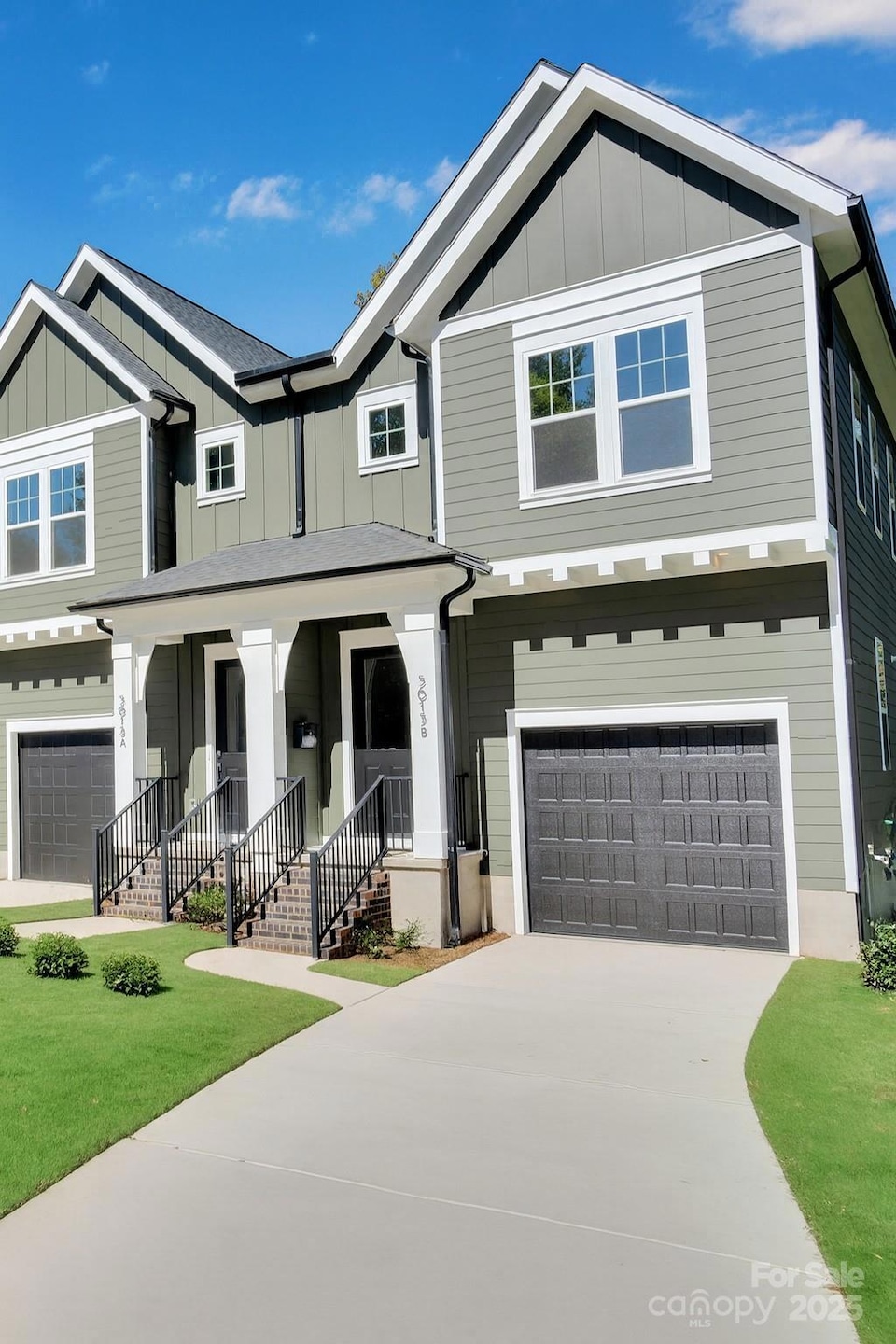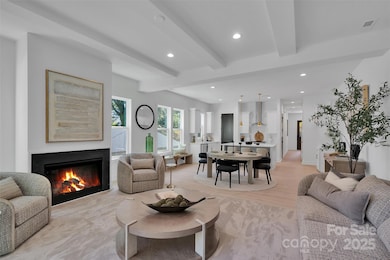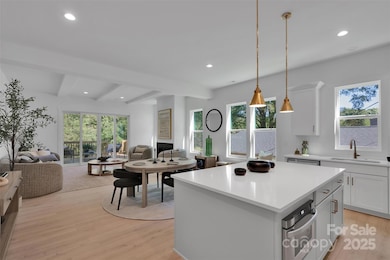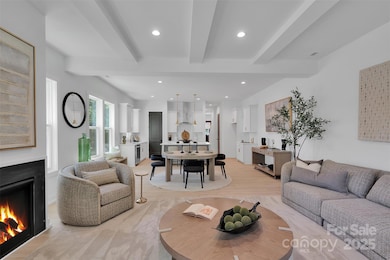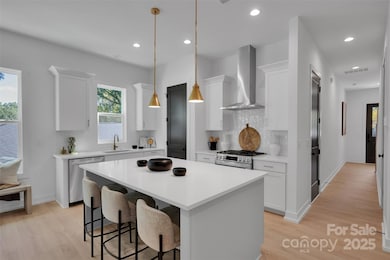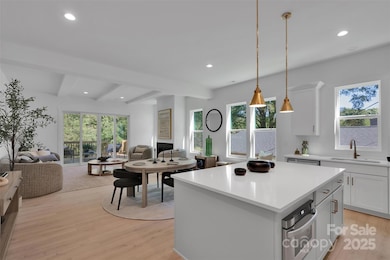5615 Lantana Ave Unit B Charlotte, NC 28212
East Forest NeighborhoodEstimated payment $3,197/month
Highlights
- New Construction
- Arts and Crafts Architecture
- Patio
- East Mecklenburg High Rated A-
- 1 Car Attached Garage
- Tankless Water Heater
About This Home
Welcome to 5617 Lantana Avenue, a stylish 3-bedroom, 2.5-bathroom duet home offering 2,014 square feet of modern living, a 1-car garage, and private outdoor space. Step inside to an open floor plan featuring soaring 10-foot ceilings, a cozy gas fireplace, an oversized kitchen island perfect for entertaining, and designer finishes throughout. Double sliding glass doors seamlessly connect your living space to a spacious patio for ideal indoor-outdoor enjoyment. Nestled on a quiet street in highly desirable Oakhurst, you'll be just minutes from local favorites like Nightswim Coffee, Charlotte Family Yoga, Cotswold Village, and Evergreen Nature Preserve, plus a quick 12-minute drive to Uptown Charlotte. This fantastic home is anticipated for an October completion, so get ready to move in and experience the best of Oakhurst! 5617 Lantana Avenue Unit A is also available for purchase, offering you the unique opportunity to buy the entire building! You can visit our staged duet at 1409 Downs Avenue, CLT 28205.
Listing Agent
EXP Realty LLC Ballantyne Brokerage Phone: 704-201-0466 License #181224 Listed on: 06/23/2025

Property Details
Home Type
- Condominium
Est. Annual Taxes
- $878
Year Built
- Built in 2025 | New Construction
HOA Fees
- $200 Monthly HOA Fees
Parking
- 1 Car Attached Garage
- Driveway
Home Design
- Home is estimated to be completed on 9/30/25
- Arts and Crafts Architecture
- Entry on the 1st floor
Interior Spaces
- 2-Story Property
- Gas Fireplace
- Living Room with Fireplace
Kitchen
- Oven
- Gas Cooktop
- Microwave
- Dishwasher
- Disposal
Bedrooms and Bathrooms
- 3 Bedrooms
Laundry
- Laundry on upper level
- Washer and Electric Dryer Hookup
Utilities
- Central Heating and Cooling System
- Tankless Water Heater
Additional Features
- Patio
- Fenced
Community Details
- Built by Vista Homes
- Oakhurst Subdivision, Wainwright II Floorplan
- Mandatory home owners association
Listing and Financial Details
- Assessor Parcel Number 163-021-75
Map
Home Values in the Area
Average Home Value in this Area
Tax History
| Year | Tax Paid | Tax Assessment Tax Assessment Total Assessment is a certain percentage of the fair market value that is determined by local assessors to be the total taxable value of land and additions on the property. | Land | Improvement |
|---|---|---|---|---|
| 2025 | $878 | $145,000 | $145,000 | -- |
| 2024 | $878 | $116,000 | $116,000 | -- |
| 2023 | $878 | $116,000 | $116,000 | $0 |
| 2022 | $463 | $48,000 | $48,000 | $0 |
| 2021 | $463 | $48,000 | $48,000 | $0 |
Property History
| Date | Event | Price | List to Sale | Price per Sq Ft |
|---|---|---|---|---|
| 11/11/2025 11/11/25 | Pending | -- | -- | -- |
| 10/21/2025 10/21/25 | Price Changed | $554,900 | 0.0% | $279 / Sq Ft |
| 09/23/2025 09/23/25 | Price Changed | $554,800 | 0.0% | $279 / Sq Ft |
| 07/29/2025 07/29/25 | Price Changed | $554,900 | -0.9% | $279 / Sq Ft |
| 07/23/2025 07/23/25 | Price Changed | $559,900 | -3.4% | $282 / Sq Ft |
| 06/26/2025 06/26/25 | Price Changed | $579,900 | -0.9% | $292 / Sq Ft |
| 06/23/2025 06/23/25 | For Sale | $584,900 | -- | $295 / Sq Ft |
Purchase History
| Date | Type | Sale Price | Title Company |
|---|---|---|---|
| Deed | -- | None Listed On Document | |
| Warranty Deed | $225,000 | Morehead Title | |
| Warranty Deed | $122,500 | Investors Title |
Mortgage History
| Date | Status | Loan Amount | Loan Type |
|---|---|---|---|
| Previous Owner | $825,000 | Construction | |
| Previous Owner | $91,875 | No Value Available |
Source: Canopy MLS (Canopy Realtor® Association)
MLS Number: 4261086
APN: 163-021-75
- 5615 Lantana Ave Unit A
- 5615 Lantana Ave Unit A/B
- 5423 Lantana Ave
- 5350 Buena Vista Ave
- 5310 Lantana Ave
- 2032 Mandarin Blvd
- 2028 Mandarin Blvd
- 5420 Gwynne Ave
- 2034 Lanier Ave
- 2025 Summey Ave
- 4837 Holbrook Dr
- 2105 Lanier Ave
- 2627 Old North Sharon Amity Rd
- 1018 Dudley Dr
- 2633 Old North Sharon Amity Rd
- 2701 Old North Sharon Amity Rd
- 1813 Summey Ave
- 2461 Eaton Rd
- 4028 Hidden Oaks Dr
- 6027 Towering Oaks Dr
