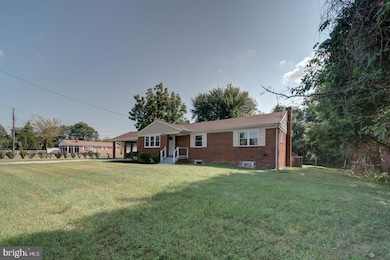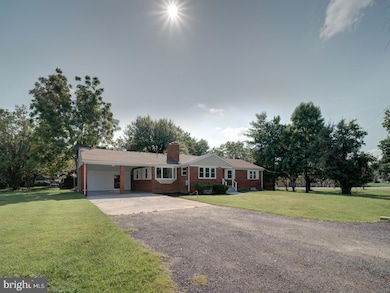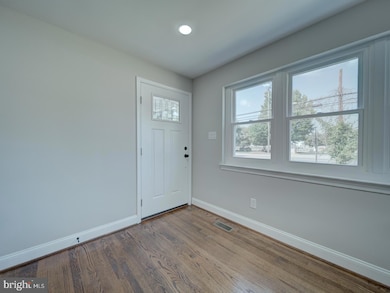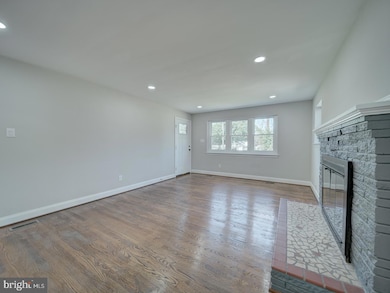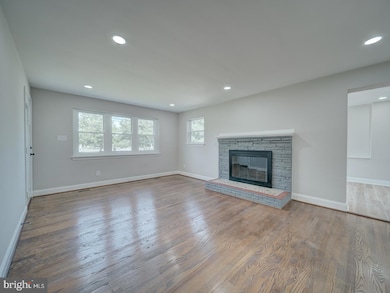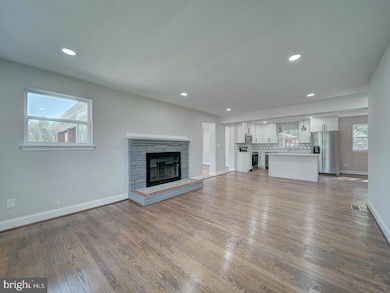5615 Old Branch Ave Temple Hills, MD 20748
Estimated payment $3,432/month
Highlights
- Deck
- Wood Flooring
- Corner Lot
- Rambler Architecture
- 1 Fireplace
- No HOA
About This Home
Welcome to this charming and spacious brick ranch located in the highly sought-after Old Branch area. Built in 1957, this well-maintained two-level home offers a comfortable and versatile layout perfect for families or those who love to entertain. The main floor features three generously sized bedrooms and two full baths, along with a bright and inviting living room complete with a cozy fireplace, ideal for relaxing evenings. The kitchen provides plenty of cabinet space and flows seamlessly into the dining area, making mealtime a breeze. Downstairs, the fully finished walkout basement offers an additional bedroom, a full bath, and a versatile den that can serve as a home office, playroom, or guest suite. Recent updates include a brand new water heater for added peace of mind, while the AC unit, though older, is still in working condition. Large windows throughout the home fill the space with natural light, and the backyard is easily accessible from the lower level—perfect for outdoor activities or gatherings. This property combines classic charm with modern convenience and is ready for you to move in and make it your own. Don’t miss your chance to own this delightful home in a wonderful neighborhood!
Listing Agent
(703) 505-0775 ikhan@ikhanrealestate.com RE/MAX Galaxy License #672522 Listed on: 11/02/2025

Home Details
Home Type
- Single Family
Est. Annual Taxes
- $5,522
Year Built
- Built in 1957 | Remodeled in 2025
Lot Details
- 0.28 Acre Lot
- Corner Lot
- Property is in excellent condition
- Property is zoned RR
Home Design
- Rambler Architecture
- Brick Exterior Construction
- Brick Foundation
- Architectural Shingle Roof
Interior Spaces
- Property has 2 Levels
- 1 Fireplace
- Family Room
- Living Room
- Dining Room
- Den
- Game Room
- Utility Room
Kitchen
- Electric Oven or Range
- Range Hood
- Microwave
- Dishwasher
- Disposal
Flooring
- Wood
- Luxury Vinyl Plank Tile
Bedrooms and Bathrooms
Laundry
- Laundry Room
- Dryer
- Washer
Finished Basement
- Basement Fills Entire Space Under The House
- Rear Basement Entry
- Laundry in Basement
Parking
- 2 Parking Spaces
- 2 Attached Carport Spaces
- Driveway
Outdoor Features
- Deck
Utilities
- Forced Air Heating and Cooling System
- Vented Exhaust Fan
- Natural Gas Water Heater
Community Details
- No Home Owners Association
- Middleton Subdivision
Listing and Financial Details
- Assessor Parcel Number 17060482703
Map
Home Values in the Area
Average Home Value in this Area
Tax History
| Year | Tax Paid | Tax Assessment Tax Assessment Total Assessment is a certain percentage of the fair market value that is determined by local assessors to be the total taxable value of land and additions on the property. | Land | Improvement |
|---|---|---|---|---|
| 2025 | $5,900 | $404,767 | -- | -- |
| 2024 | $5,900 | $371,633 | $0 | $0 |
| 2023 | $5,407 | $338,500 | $71,600 | $266,900 |
| 2022 | $4,977 | $309,533 | $0 | $0 |
| 2021 | $4,546 | $280,567 | $0 | $0 |
| 2020 | $4,116 | $251,600 | $70,800 | $180,800 |
| 2019 | $4,063 | $248,067 | $0 | $0 |
| 2018 | $4,011 | $244,533 | $0 | $0 |
| 2017 | $3,979 | $241,000 | $0 | $0 |
| 2016 | -- | $232,200 | $0 | $0 |
| 2015 | $4,457 | $223,400 | $0 | $0 |
| 2014 | $4,457 | $214,600 | $0 | $0 |
Property History
| Date | Event | Price | List to Sale | Price per Sq Ft |
|---|---|---|---|---|
| 11/02/2025 11/02/25 | For Sale | $564,000 | -- | $194 / Sq Ft |
Purchase History
| Date | Type | Sale Price | Title Company |
|---|---|---|---|
| Deed | -- | None Listed On Document | |
| Deed | -- | None Listed On Document | |
| Trustee Deed | $443,000 | None Listed On Document | |
| Deed | $151,921 | -- | |
| Deed | $160,000 | -- | |
| Deed | $148,000 | -- |
Source: Bright MLS
MLS Number: MDPG2182006
APN: 06-0482703
- 0 Springwood Dr
- 5000 Dalton St
- 4910 Stan Haven Rd
- 5113 Yorkville Rd
- 5902 Middleton Ct
- 5906 Middleton Ct
- 6005 Middleton Ln
- 5109 Tyburn Ct
- 6304 Joyce Dr
- 5300 Ludlow Dr
- 5011 Brinkley Rd
- 6012 Griffith Dr
- 4605 Sharon Rd
- 5109 Clacton Ave Unit 78
- 5918 Robin Ln
- 6014 Purdun Dr
- 6315 Middleton Ln
- 6505 Acorn Ct
- 5915 John Adams Dr
- 5000 Leah Ct
- 6308 Larwin Dr Unit BASEMENT
- 5400 Auth Rd Unit 337
- 4701 Old Soper Rd
- 4907 Braddock Rd
- 5327 Carswell Ave
- 6906 Berkshire Dr
- 4400 Telfair Blvd
- 5540 Lanier Ave
- 4421 Ridgecrest Dr
- 5610 Hartfield Ave
- 4515 Old Branch Ave
- 7310 Wessex Dr
- 6022 Lucente Ave
- 3815 Swann Rd Unit 104
- 3811 Swann Rd Unit T-1
- 3811 Swann Rd Unit 102
- 3822 Swann Rd
- 3801 Swann Rd Unit 101
- 6709 Cherryfield Rd
- 4145 Apple Orchard Ct

