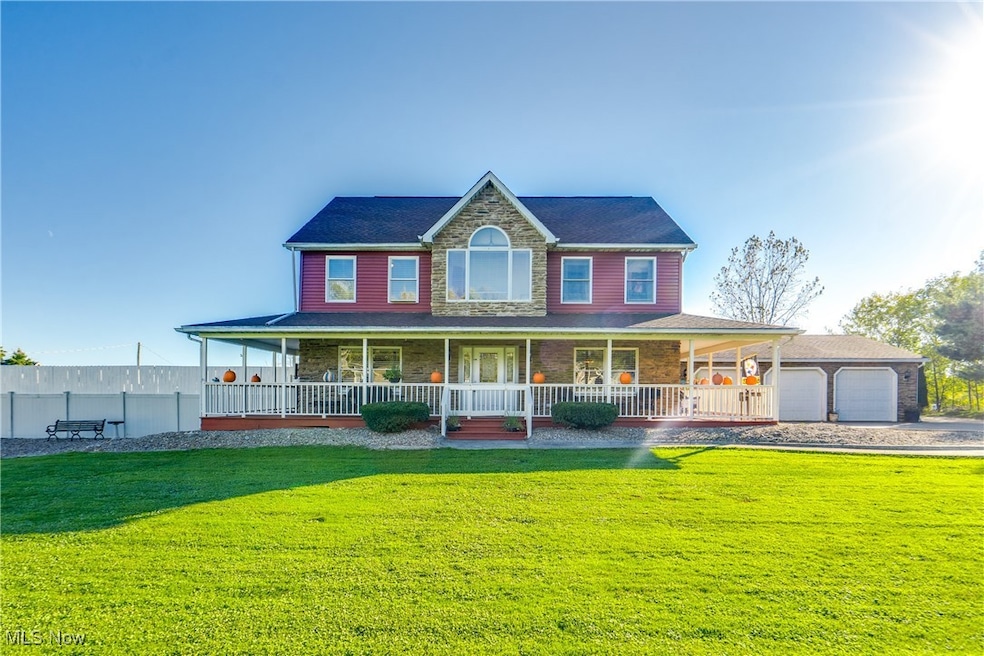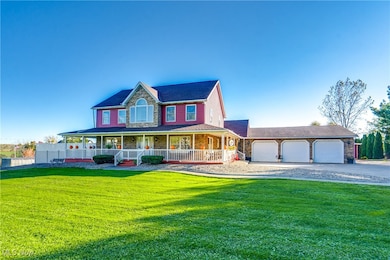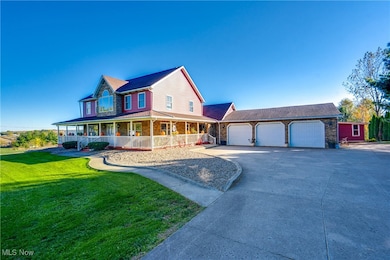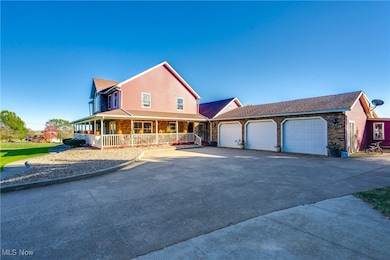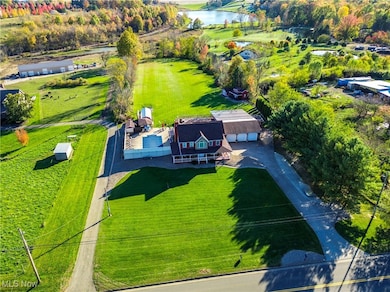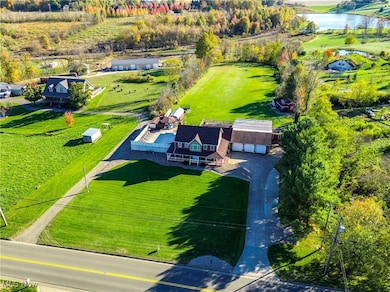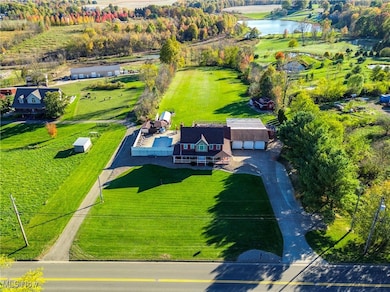5616 Faircrest St SW Canton, OH 44706
Estimated payment $4,550/month
Highlights
- Popular Property
- 5 Acre Lot
- Deck
- Heated In Ground Pool
- Colonial Architecture
- Family Room with Fireplace
About This Home
Welcome home—an entertainer's paradise offering 4,765 sq/ft of living space nestled on five sprawling acres of land! The front of the home features a beautiful living room with a neutral carpet, knotty pine walls, and an open flow to the foyer. Hardwood flooring extends from the foyer into the dining room. The heart of the home is the eat-in kitchen that boasts a large island, granite countertops, and an eat-in area. Completing the kitchen is the pantry, and access to the 1/2 bath. Off the kitchen, you'll find one of the family rooms that features vaulted ceilings and a gas fireplace. Relax year-round in the four-seasons room/additional family room with its own fireplace and sliders leading to the covered deck. Additional entertainment spaces include a dedicated bar room and an additional enclosed back porch with sliders. Upstairs, discover the Primary Suite featuring an electric fireplace and a lavish bathroom with two separate vanities, a jetted tub, a shower, and beautifully tiled walls and floors. For added convenience, laundry hookups are available in the primary bath. Rounding out the second floor are two bedrooms that share a hall full bath plus a large walk-in closet. The basement is finished with ceramic tile throughout, offering flexibility with two finished bonus rooms. A full bathroom is also located in the basement. The outdoor amenities are the highlight of this beautiful property, creating a resort-like experience right at home. The showpiece is the 18 x 36 inground pool. Enjoy peace of mind with a newer liner, heater, filter, and pump. The pool area features a large concrete patio, a relaxing gazebo (wired for a hot tub), and a dedicated pool house/pole building for storage. Park with ease in the 3-car attached garage with tons of storage, plus an extra concrete pad for additional vehicles. Plus, you are minutes from highways, Petros Lake Park, and amenities. Don't miss your chance to see this beautiful property; schedule your showing today!
Listing Agent
EXP Realty, LLC. Brokerage Email: amy@soldbywengerd.com, 330-681-6090 License #436224 Listed on: 10/29/2025

Home Details
Home Type
- Single Family
Est. Annual Taxes
- $10,938
Year Built
- Built in 1992
Lot Details
- 5 Acre Lot
- Partially Fenced Property
- Vinyl Fence
Parking
- 3 Car Direct Access Garage
- Garage Door Opener
- Driveway
Home Design
- Colonial Architecture
- Fiberglass Roof
- Asphalt Roof
- Stone Siding
- Vinyl Siding
Interior Spaces
- 2-Story Property
- Vaulted Ceiling
- Electric Fireplace
- Gas Fireplace
- Family Room with Fireplace
- 3 Fireplaces
- Storage
Kitchen
- Range
- Microwave
- Dishwasher
- Granite Countertops
Bedrooms and Bathrooms
- 3 Bedrooms
- Walk-In Closet
- 2.5 Bathrooms
Partially Finished Basement
- Basement Fills Entire Space Under The House
- Sump Pump
Pool
- Heated In Ground Pool
- Pool Cover
- Pool Liner
Outdoor Features
- Deck
- Wrap Around Porch
- Patio
Utilities
- Forced Air Heating and Cooling System
- Heating System Uses Gas
- Septic Tank
Community Details
- No Home Owners Association
Listing and Financial Details
- Assessor Parcel Number 04301664
Map
Home Values in the Area
Average Home Value in this Area
Tax History
| Year | Tax Paid | Tax Assessment Tax Assessment Total Assessment is a certain percentage of the fair market value that is determined by local assessors to be the total taxable value of land and additions on the property. | Land | Improvement |
|---|---|---|---|---|
| 2025 | $8,798 | $234,260 | $40,220 | $194,040 |
| 2024 | $16,441 | $234,260 | $40,220 | $194,040 |
| 2023 | $18,418 | $153,860 | $27,090 | $126,770 |
| 2022 | $7,769 | $153,860 | $27,090 | $126,770 |
| 2021 | $7,636 | $141,960 | $27,090 | $114,870 |
| 2020 | $6,605 | $117,810 | $22,820 | $94,990 |
| 2019 | $5,954 | $102,380 | $22,820 | $79,560 |
| 2018 | $5,121 | $102,380 | $22,820 | $79,560 |
| 2017 | $11,204 | $95,350 | $19,250 | $76,100 |
| 2016 | $5,175 | $95,350 | $19,250 | $76,100 |
| 2015 | $5,482 | $95,350 | $19,250 | $76,100 |
| 2014 | $1,334 | $95,920 | $19,370 | $76,550 |
| 2013 | $2,409 | $88,950 | $19,370 | $69,580 |
Property History
| Date | Event | Price | List to Sale | Price per Sq Ft |
|---|---|---|---|---|
| 10/29/2025 10/29/25 | For Sale | $689,000 | -- | $145 / Sq Ft |
Purchase History
| Date | Type | Sale Price | Title Company |
|---|---|---|---|
| Deed | $5,500,000 | None Available | |
| Quit Claim Deed | $411,400 | None Available | |
| Quit Claim Deed | -- | None Available | |
| Quit Claim Deed | -- | -- | |
| Interfamily Deed Transfer | -- | -- | |
| Deed | $192,500 | -- |
Mortgage History
| Date | Status | Loan Amount | Loan Type |
|---|---|---|---|
| Previous Owner | $139,500 | New Conventional |
Source: MLS Now
MLS Number: 5168259
APN: 04301664
- 5941 Richville Dr SW
- 0 Navarre Rd SW Unit 5093073
- V/L Groveland Ave SW
- 5195 King St SW
- 2935 Farmington Cir SW
- 2840 Farmington Cir SW
- 6534 Highton St SW
- 5960 Perry Hills Dr SW
- 2670 Lombardi Ave SW
- 5528 Oakcliff St SW
- 4160 Roselawn Ave SW
- 2667 Ashwell Ave SW
- 2490 Lombardi Ave SW
- 5822 Longview St SW
- 2593 Barnstone Ave SW Unit 2593
- 4585 Kemary Ave SW
- 6067 Longview St SW
- 2611 Bordner Ave SW
- 5963 Fohl Rd SW
- 4340 Chevron Cir SW
- 2871 Colony Wood Cir SW
- 4988 Dee Mar Ave SW
- 2409 Wittenberg Ave SE
- 5325 13th St SW
- 1231 Sippo Ave SW
- 5047 12th St SW
- 2830 Connecticut St SW
- 2206 Harsh Ave SE
- 268 Underhill Dr SE
- 1516 Crescent Rd SW
- 3125 11th St SW
- 2920 Vienna Woods Ave SW
- 1217 Homewood Ave SW
- 303 Whipple Ave NW
- 523 Neale Ave SW
- 1507 Garfield Ave SW
- 559 Neale Ave SW
- 2803 Cleveland Ave SW Unit 1
- 206 Wales Rd NE
- 935 7th St SW
