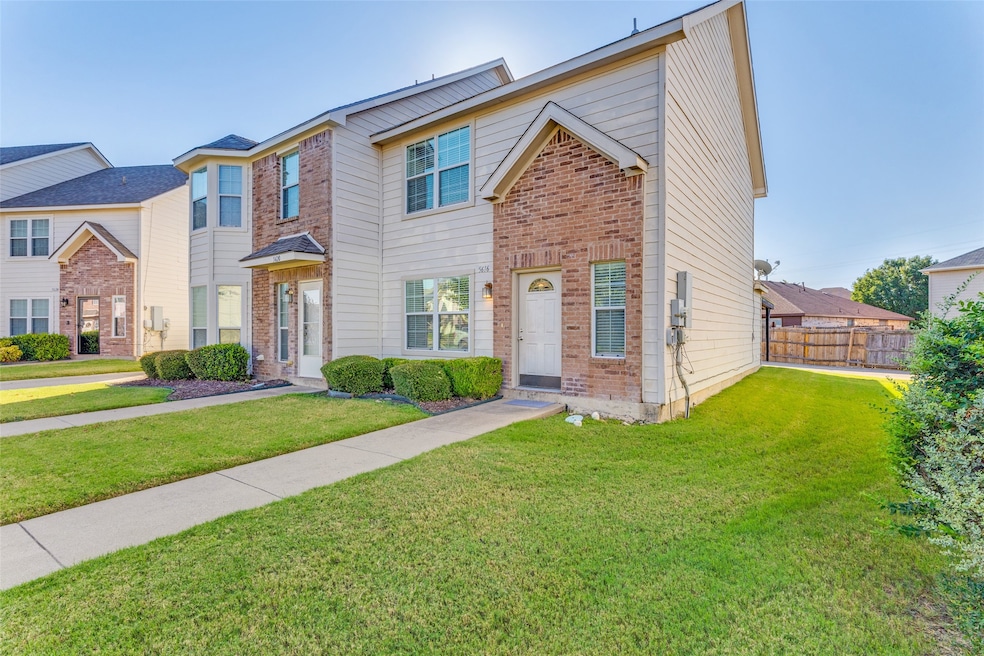5616 Giddyup Ln Fort Worth, TX 76179
Marine Creek NeighborhoodHighlights
- Outdoor Pool
- Open Floorplan
- Luxury Vinyl Plank Tile Flooring
- Chisholm Trail High School Rated A-
- Corner Lot
About This Home
Welcome to a beautifully maintained and move-in ready townhome offering comfort, space, and convenience! Move in Ready home comes equipped with all the appliances including a refrigerator, washer and dryer. This 2-bedroom, 2.5-bathroom home features vinyl plank flooring, fresh interior paint, and a light-filled open living area perfect for relaxing or entertaining. The kitchen is well-equipped with modern cabinetry, stainless steel appliances, and ample counter space. Upstairs, you'll find two spacious bedrooms, each with its own private en-suite bathroom, ideal for privacy or roommates. Additional highlights include a downstairs guest half-bath, in-unit laundry, reserved parking, and access to a community pool, perfect for cooling off and unwinding during warm Texas days. Enjoy the well-kept landscaping and a peaceful community setting just minutes from schools, shopping, dining, and major highways. HOA covers watering and maintaining the lawn. Restrictions: Max 2 pet allowed $350 non-refundable pet fee, NO SMOKING, NO SUBLEASE. $75 application fee.
Listing Agent
Mission To Close Brokerage Phone: 817-380-3685 License #0747517 Listed on: 08/16/2025
Townhouse Details
Home Type
- Townhome
Est. Annual Taxes
- $5,490
Year Built
- Built in 2005
Lot Details
- 3,049 Sq Ft Lot
- Sprinkler System
Parking
- 2 Carport Spaces
Home Design
- Composition Roof
Interior Spaces
- 1,200 Sq Ft Home
- 2-Story Property
- Open Floorplan
- Luxury Vinyl Plank Tile Flooring
Kitchen
- Electric Range
- Microwave
- Dishwasher
- Disposal
Bedrooms and Bathrooms
- 2 Bedrooms
Laundry
- Dryer
- Washer
Pool
- Outdoor Pool
Schools
- Remingtnpt Elementary School
- Chisholm Trail High School
Listing and Financial Details
- Residential Lease
- Property Available on 8/16/25
- Tenant pays for all utilities
- 12 Month Lease Term
- Legal Lot and Block 27 / 24R
- Assessor Parcel Number 40565874
Community Details
Overview
- Remington Point Add Subdivision
Pet Policy
- Pets Allowed
- Pet Restriction
- 2 Pets Allowed
Map
Source: North Texas Real Estate Information Systems (NTREIS)
MLS Number: 21033184
APN: 40565874
- 5652 Giddyup Ln
- 5700 Giddyup Ln
- 5705 Giddyup Ln
- 5749 Giddyup Ln
- 5828 Giddyup Ln
- 5705 Downs Dr
- 1037 Grand National Blvd
- 1208 Goodland Terrace
- 1016 Silver Spur Ln
- 956 Mosaic Dr
- 1245 Woodbine Cliff Dr
- 5737 Paluxy Sands Trail
- 6060 Blazing Star Dr
- 948 Stone Chapel Way
- 5532 Grayson Ridge Dr
- 5129 Weather Rock Ln
- 1300 Woodbine Cliff Dr
- 1056 Breeders Cup Dr
- 1052 Breeders Cup Dr
- 909 Western Pass
- 5408 Austin Ridge Dr
- 1221 Goodland Terrace
- 5156 Britton Ridge Ln
- 932 Mosaic Dr
- 6069 Belmont Stakes Dr
- 5821 Comanche Peak Dr
- 6064 Arabian Ave
- 5100 Weather Rock Ln
- 5169 Gold Basin Rd
- 5053 Britton Ridge Ln
- 5924 Bridal Trail
- 1101 Longhorn Rd
- 848 Bristol Ave
- 724 Kentucky Derby Ln
- 645 Granite Ridge Dr
- 701 Kentucky Derby Ln
- 5245 Boulder Valley Dr
- 4800 Old Decatur Rd
- 6040 Stirrup Iron Dr
- 1132 Westgrove Dr







