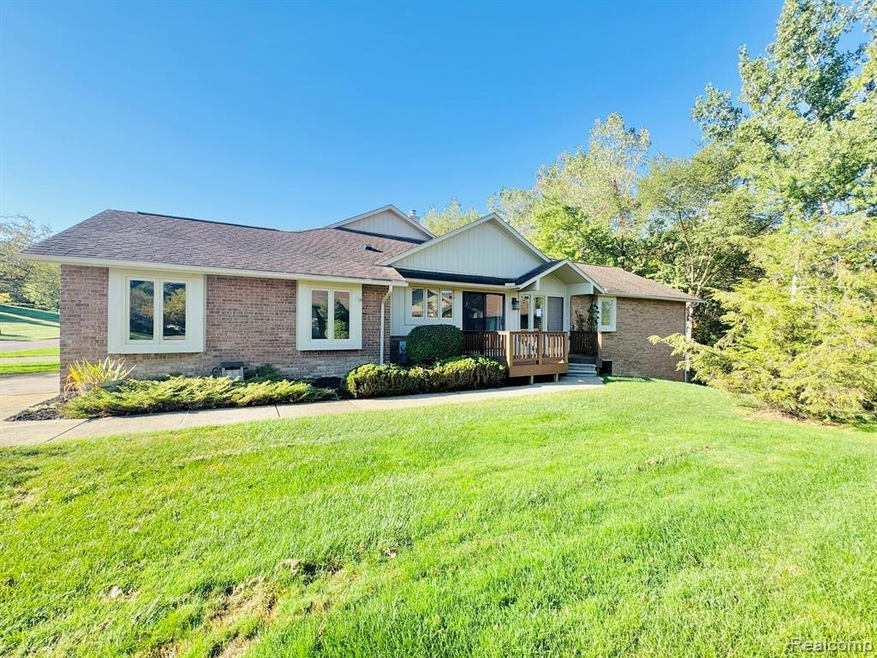5616 Hillcrest Cir W West Bloomfield, MI 48322
Estimated payment $3,447/month
Highlights
- Deck
- Ranch Style House
- 2 Car Attached Garage
- Walled Lake Central High School Rated A-
- Balcony
- Oversized Parking
About This Home
Step into this beautifully renovated, ranch-style gem - a perfect blend of modern sophistication and everyday comfort. Bathed in natural light, the open-concept floor plan is enhanced by soaring vaulted ceilings and expansive floor-to-ceiling windows, creating an airy and inviting atmosphere throughout. The grand family room flows seamlessly into the dining area, complete with a stylish bar and panoramic windows - an ideal setting for both entertaining and unwinding. The chef’s kitchen is a true showstopper, thoughtfully designed with a striking two-tone color palette, a large center island, soft-close cabinetry, stainless steel appliances, and luxurious quartz countertops. Gorgeous neutral-toned hardwood floors run throughout the main level, complemented by fresh paint, upgraded trim, and newly added window casings for a refined finish. The entry-level primary suite is a serene retreat, featuring a large picture window, spacious walk-in closet, an indulgent soaking tub, separate walk-in shower, and a dedicated makeup vanity with an illuminated mirror. A versatile second bedroom—perfect as a guest room, office, or den—opens to a private balcony via sliding glass doors. A well-appointed full bath completes the main level. Downstairs, the finished walkout basement offers a sprawling third bedroom with multiple closets, brand-new carpet, a convenient half bath, and abundant space for recreation or relaxation. Additional highlights include a first-floor laundry room and an attached oversized two-car garage for ultimate convenience.
Listing Agent
Michigan First Realty LLC License #6501331937 Listed on: 10/03/2025
Property Details
Home Type
- Condominium
Est. Annual Taxes
Year Built
- Built in 1986 | Remodeled in 2025
HOA Fees
- $515 Monthly HOA Fees
Home Design
- Ranch Style House
- Poured Concrete
Interior Spaces
- 1,604 Sq Ft Home
- Family Room with Fireplace
- Finished Basement
- Sump Pump
Kitchen
- Built-In Gas Range
- Range Hood
- Microwave
- Dishwasher
Bedrooms and Bathrooms
- 3 Bedrooms
Parking
- 2 Car Attached Garage
- Oversized Parking
- Driveway
Outdoor Features
- Balcony
- Deck
Location
- Ground Level
Utilities
- Forced Air Heating and Cooling System
- Heating System Uses Natural Gas
Listing and Financial Details
- Assessor Parcel Number 1829227053
Community Details
Overview
- Mcshane Management John Kaye Association, Phone Number (248) 855-6492
- Walnut Hills Of West Bloomfield Occpn 338 Subdivision
- On-Site Maintenance
Pet Policy
- Pets Allowed
Map
Home Values in the Area
Average Home Value in this Area
Tax History
| Year | Tax Paid | Tax Assessment Tax Assessment Total Assessment is a certain percentage of the fair market value that is determined by local assessors to be the total taxable value of land and additions on the property. | Land | Improvement |
|---|---|---|---|---|
| 2024 | $4,798 | $127,030 | $0 | $0 |
| 2022 | $1,478 | $109,750 | $20,000 | $89,750 |
| 2021 | $3,561 | $105,260 | $0 | $0 |
| 2020 | $2,547 | $102,040 | $19,630 | $82,410 |
| 2018 | $2,380 | $96,160 | $19,630 | $76,530 |
| 2015 | -- | $77,340 | $0 | $0 |
| 2014 | -- | $69,000 | $0 | $0 |
| 2011 | -- | $63,070 | $0 | $0 |
Property History
| Date | Event | Price | List to Sale | Price per Sq Ft |
|---|---|---|---|---|
| 10/28/2025 10/28/25 | Pending | -- | -- | -- |
| 10/03/2025 10/03/25 | For Sale | $449,900 | -- | $280 / Sq Ft |
Purchase History
| Date | Type | Sale Price | Title Company |
|---|---|---|---|
| Quit Claim Deed | $500 | None Listed On Document | |
| Quit Claim Deed | $500 | None Listed On Document | |
| Sheriffs Deed | $60,396 | None Listed On Document | |
| Interfamily Deed Transfer | -- | None Available | |
| Interfamily Deed Transfer | -- | None Available |
Source: Realcomp
MLS Number: 20251042322
APN: 18-29-227-053
- 5608 Hillcrest Cir W Unit 80
- 5676 Hillcrest Cir E
- 5611 Hillcrest Cir W Unit 50
- 5959 Bella Vista Dr
- 6196 Celeste Rd
- 6579 Noble Rd
- 6433 Walnut Lake Rd
- 6606 Leytonstone Blvd
- VL Leytonstone Blvd
- 5615 Carlburt St
- 5570 Wildrose Ave
- 5994 Glen Eagles Dr
- 0000 Blue Jay Way
- 5727 Royal Wood
- 5965 Crestwood Dr
- 5428 Hammersmith Dr
- 5160 Greenbriar Dr
- 5835 Drake Rd
- 5720 Beauchamp
- 5435 Tequesta Dr

