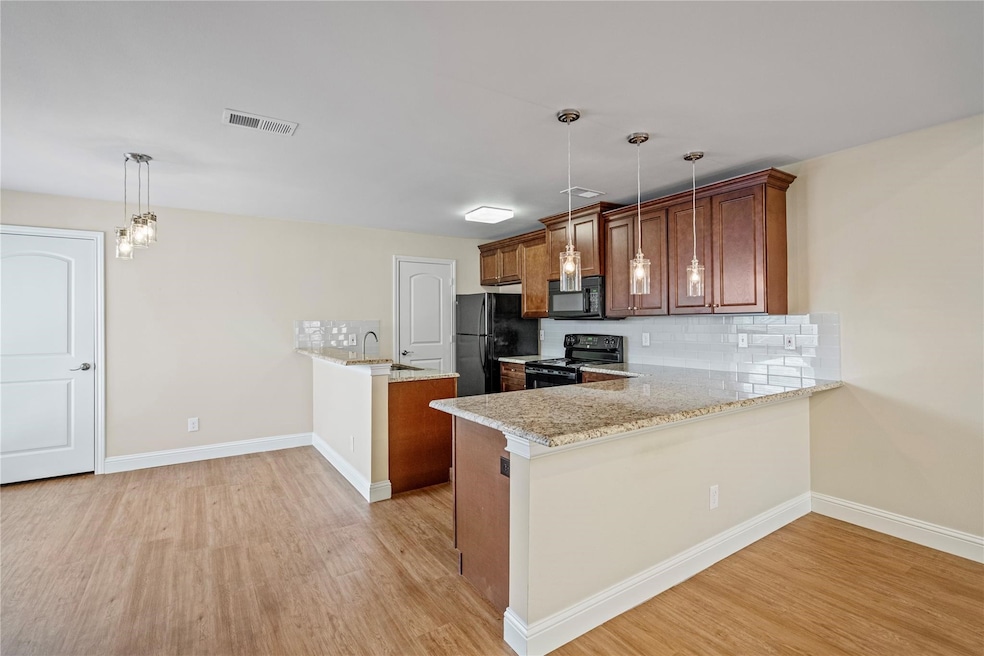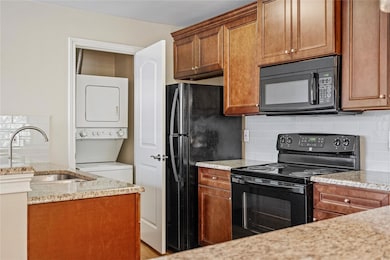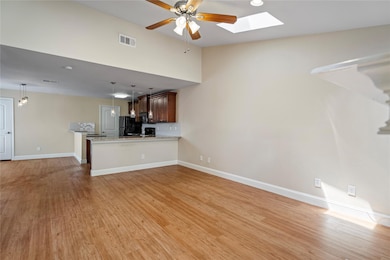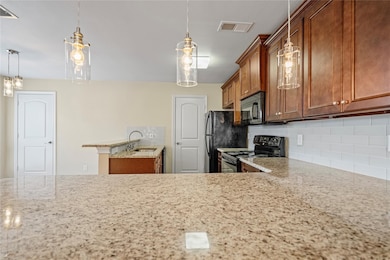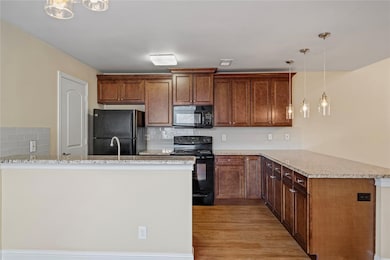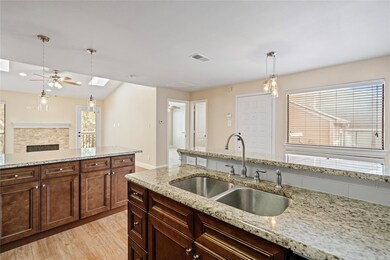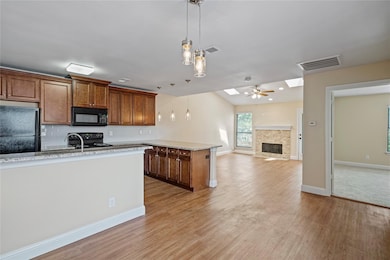5616 Preston Oaks Rd Unit 110A Dallas, TX 75254
North Dallas NeighborhoodEstimated payment $1,586/month
Highlights
- Gated Community
- Open Floorplan
- Granite Countertops
- 6.93 Acre Lot
- Traditional Architecture
- Community Pool
About This Home
This beautifully updated 1-bedroom, 1-bath condo in gated subdivision offers the perfect blend of comfort, convenience, and modern style. Step inside to find luxury vinyl plank flooring, brand new carpet, and a bright open layout with lots of natural light. The kitchen features sleek granite countertops, and all appliances, including the refrigerator, stay. The bathroom has been tastefully updated with a stylish tile shower backsplash. A washer and dryer are also included, making this home move-in ready. Enjoy the convenience of your own one-car garage space plus access to two sparkling community pools. Located just minutes from the Galleria, top-rated restaurants, shopping, and entertainment. This condo offers an unbeatable lifestyle in a fantastic location. Don’t miss this great opportunity to own a beautifully updated home in the heart of it all! Seller will contribute $1700 towards new windows to reduce the noise. Home is also for lease for $1395.00.
Listing Agent
24:15 Realty Brokerage Phone: 972-942-0222 License #0546103 Listed on: 10/25/2025
Property Details
Home Type
- Condominium
Est. Annual Taxes
- $3,869
Year Built
- Built in 1981
HOA Fees
- $266 Monthly HOA Fees
Parking
- 1 Car Attached Garage
- Single Garage Door
- Garage Door Opener
Home Design
- Traditional Architecture
- Brick Exterior Construction
- Slab Foundation
- Composition Roof
Interior Spaces
- 730 Sq Ft Home
- 1-Story Property
- Open Floorplan
- Decorative Lighting
- Wood Burning Fireplace
- Home Security System
- Laundry in Kitchen
Kitchen
- Eat-In Kitchen
- Electric Range
- Microwave
- Dishwasher
- Granite Countertops
- Disposal
Flooring
- Carpet
- Tile
- Luxury Vinyl Plank Tile
Bedrooms and Bathrooms
- 1 Bedroom
- 1 Full Bathroom
Outdoor Features
- Balcony
Schools
- Frank Guzick Elementary School
- Hillcrest High School
Utilities
- Central Heating and Cooling System
- High Speed Internet
- Cable TV Available
Listing and Financial Details
- Legal Lot and Block 2 / B7010
- Assessor Parcel Number 0029N830000A00110
Community Details
Overview
- Association fees include all facilities, management, ground maintenance, maintenance structure, sewer, trash, water
- Oaks On Montfort Association
- Oaks On Montfort Condos Subdivision
Recreation
- Community Pool
Security
- Gated Community
- Fire and Smoke Detector
Map
Home Values in the Area
Average Home Value in this Area
Tax History
| Year | Tax Paid | Tax Assessment Tax Assessment Total Assessment is a certain percentage of the fair market value that is determined by local assessors to be the total taxable value of land and additions on the property. | Land | Improvement |
|---|---|---|---|---|
| 2025 | $3,869 | $179,320 | $57,710 | $121,610 |
| 2024 | $3,869 | $173,100 | $41,220 | $131,880 |
| 2023 | $3,869 | $146,000 | $41,220 | $104,780 |
| 2022 | $3,651 | $146,000 | $41,220 | $104,780 |
| 2021 | $3,563 | $135,050 | $41,220 | $93,830 |
| 2020 | $3,664 | $135,050 | $41,220 | $93,830 |
| 2019 | $3,592 | $131,400 | $0 | $0 |
| 2018 | $3,474 | $127,750 | $41,220 | $86,530 |
| 2017 | $2,481 | $91,250 | $16,490 | $74,760 |
| 2016 | $2,025 | $74,460 | $16,490 | $57,970 |
| 2015 | $1,802 | $71,540 | $16,490 | $55,050 |
| 2014 | $1,802 | $65,700 | $16,490 | $49,210 |
Property History
| Date | Event | Price | List to Sale | Price per Sq Ft |
|---|---|---|---|---|
| 11/08/2025 11/08/25 | Price Changed | $189,000 | -1.8% | $259 / Sq Ft |
| 10/25/2025 10/25/25 | For Sale | $192,500 | -- | $264 / Sq Ft |
Purchase History
| Date | Type | Sale Price | Title Company |
|---|---|---|---|
| Vendors Lien | -- | -- |
Mortgage History
| Date | Status | Loan Amount | Loan Type |
|---|---|---|---|
| Open | $88,800 | No Value Available | |
| Closed | $16,650 | No Value Available |
Source: North Texas Real Estate Information Systems (NTREIS)
MLS Number: 21096294
APN: 0029N830000A00110
- 5616 Preston Oaks Rd Unit 1105K
- 5616 Preston Oaks Rd Unit 306 C
- 5565 Preston Oaks Rd Unit 237
- 5565 Preston Oaks Rd Unit 117
- 5565 Preston Oaks Rd Unit 136
- 5626 Preston Oaks Rd Unit 51C
- 5626 Preston Oaks Rd Unit 46C
- 5626 Preston Oaks Rd Unit 42B
- 5626 Preston Oaks Rd Unit 22C
- 5626 Preston Oaks Rd Unit 51D
- 5626 Preston Oaks Rd Unit 9B
- 5626 Preston Oaks Rd Unit 42A
- 5626 Preston Oaks Rd Unit 24B
- 5626 Preston Oaks Rd Unit 45C
- 5626 Preston Oaks Rd Unit 31B
- 5619 Preston Oaks Rd Unit 502C
- 5619 Preston Oaks Rd Unit 802F
- 14400 Montfort Dr Unit 1104
- 14400 Montfort Dr Unit 1405
- 14400 Montfort Dr Unit 1705
- 5616 Preston Oaks Rd Unit 208B
- 5616 Preston Oaks Rd Unit 705G
- 5616 Preston Oaks Rd Unit 1504O
- 5565 Preston Oaks Rd Unit 130
- 5616 Preston Oaks Rd Unit 105
- 5626 Preston Oaks Rd Unit 40B
- 5626 Preston Oaks Rd Unit 5D
- 5626 Preston Oaks Rd Unit 51D
- 14332 Montfort Dr
- 5555 Spring Valley Rd
- 14151 Montfort Dr Unit 242
- 14151 Montfort Dr Unit 246
- 5801-5803 Preston Oaks Rd
- 5400 Preston Oaks Rd
- 5550 Spring Valley Rd Unit H15
- 14601 Montfort Dr
- 5800 Preston Oaks Rd
- 14739 Stanford Ct
- 5631 Spring Valley Rd
- 14041 Preston Rd
