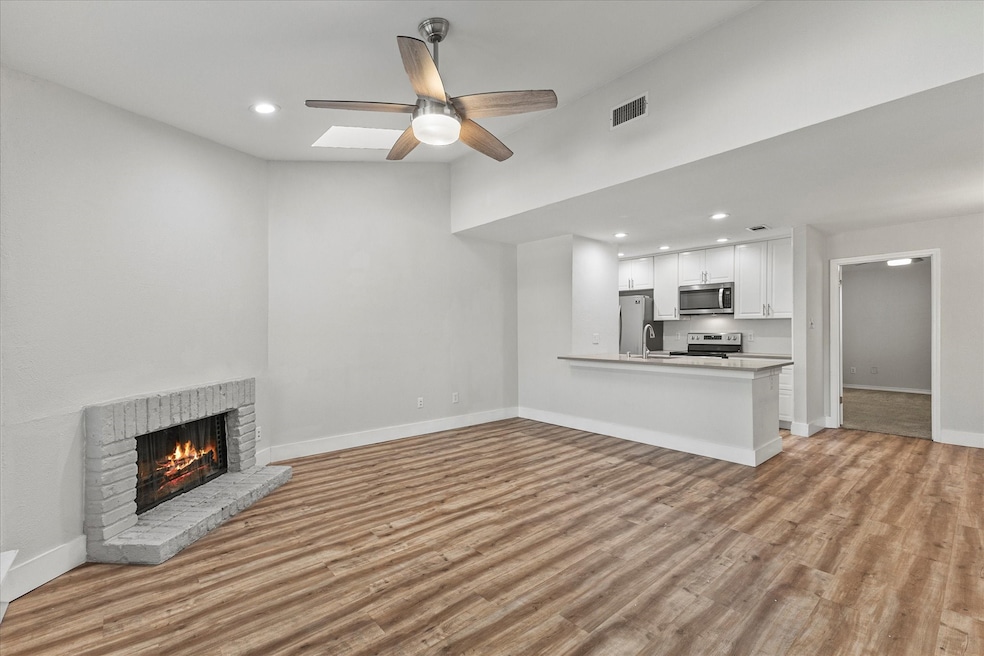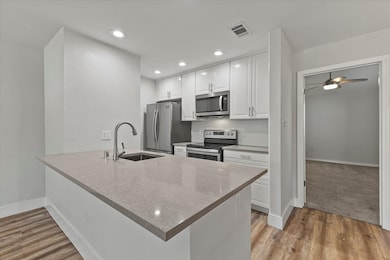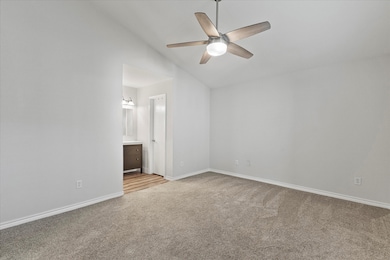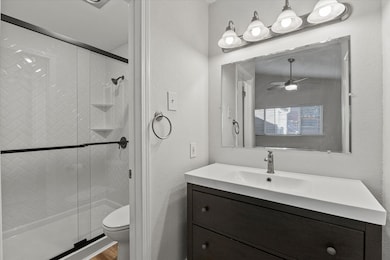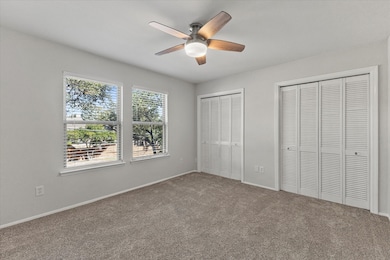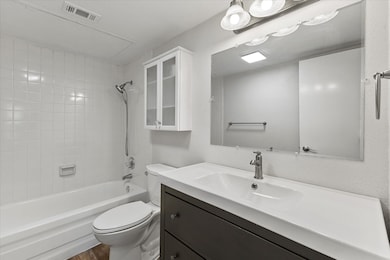5616 Preston Oaks Rd Unit 208B Dallas, TX 75254
North Dallas NeighborhoodHighlights
- Gated Community
- Open Floorplan
- Granite Countertops
- 6.93 Acre Lot
- Traditional Architecture
- Covered Patio or Porch
About This Home
Updated 2 Bedroom, 2 Bath Condo, Gated Community in Dallas! Conveniently close to Addison, belt line area, Restaurants, shopping, highways, medical offices, entertainment, gyms, etc. This is a 2nd floor unit, with a detached garage. Luxury vinyl floors through out the kitchen and main areas, carpet in the bedrooms. 2 Bathrooms with primary bathroom having a new oversized master shower and spacious closets. 2nd Bedroom offers spacious closet and adjacent updated bathroom with tub-shower combo. Washer and Dryer in the unit included. Rental amount includes water, sewer and trash. Tenant pays for Electric, internet, etc. Enjoy the unit and comfort of the gated community, and being close to all the amenities.
Listing Agent
Coldwell Banker Apex, REALTORS Brokerage Phone: 214-796-0266 License #0603465 Listed on: 10/23/2025

Condo Details
Home Type
- Condominium
Year Built
- Built in 1981
Parking
- 1 Car Attached Garage
- Single Garage Door
- Garage Door Opener
- Additional Parking
Home Design
- Traditional Architecture
- Brick Exterior Construction
- Slab Foundation
- Composition Roof
Interior Spaces
- 1,046 Sq Ft Home
- 2-Story Property
- Open Floorplan
- Ceiling Fan
- Wood Burning Fireplace
- Fireplace Features Masonry
- Window Treatments
Kitchen
- Electric Range
- Microwave
- Dishwasher
- Granite Countertops
- Disposal
Flooring
- Carpet
- Luxury Vinyl Plank Tile
Bedrooms and Bathrooms
- 2 Bedrooms
- Walk-In Closet
- 2 Full Bathrooms
Laundry
- Laundry in Kitchen
- Stacked Washer and Dryer
Home Security
Outdoor Features
- Balcony
- Covered Patio or Porch
- Rain Gutters
Schools
- Frank Guzick Elementary School
- White High School
Utilities
- Central Heating and Cooling System
Listing and Financial Details
- Residential Lease
- Property Available on 11/1/25
- Tenant pays for cable TV, electricity, insurance
- 12 Month Lease Term
- Legal Lot and Block 2 / B7010
- Assessor Parcel Number 0029N830000B00208
Community Details
Overview
- Association fees include all facilities, ground maintenance, sewer, trash, water
- Oaks On Montfort Condos Subdivision
Pet Policy
- Pet Size Limit
- Pet Deposit $500
- 1 Pet Allowed
- Breed Restrictions
Security
- Gated Community
- Fire and Smoke Detector
Map
Property History
| Date | Event | Price | List to Sale | Price per Sq Ft |
|---|---|---|---|---|
| 12/08/2025 12/08/25 | Price Changed | $1,650 | -2.9% | $2 / Sq Ft |
| 11/04/2025 11/04/25 | Price Changed | $1,700 | -5.6% | $2 / Sq Ft |
| 10/23/2025 10/23/25 | For Rent | $1,800 | +20.0% | -- |
| 03/01/2022 03/01/22 | Rented | $1,500 | 0.0% | -- |
| 02/24/2022 02/24/22 | Under Contract | -- | -- | -- |
| 02/18/2022 02/18/22 | For Rent | $1,500 | -- | -- |
Source: North Texas Real Estate Information Systems (NTREIS)
MLS Number: 21094316
APN: 0029N830000B00208
- 5616 Preston Oaks Rd Unit 110A
- 5616 Preston Oaks Rd Unit 1105K
- 5616 Preston Oaks Rd Unit 909I
- 5616 Preston Oaks Rd Unit 306 C
- 5565 Preston Oaks Rd Unit 237
- 5565 Preston Oaks Rd Unit 117
- 5565 Preston Oaks Rd Unit 262
- 5565 Preston Oaks Rd Unit 136
- 5626 Preston Oaks Rd Unit 51C
- 5626 Preston Oaks Rd Unit 46C
- 5626 Preston Oaks Rd Unit 42B
- 5626 Preston Oaks Rd Unit 22C
- 5626 Preston Oaks Rd Unit 51D
- 5626 Preston Oaks Rd Unit 9B
- 5626 Preston Oaks Rd Unit 24B
- 5626 Preston Oaks Rd Unit 45C
- 5626 Preston Oaks Rd Unit 31B
- 5619 Preston Oaks Rd Unit 502C
- 5619 Preston Oaks Rd Unit 802F
- 14400 Montfort Dr Unit 1104
- 5616 Preston Oaks Rd Unit 1504O
- 5565 Preston Oaks Rd Unit 130
- 5565 Preston Oaks Rd Unit 270
- 5616 Preston Oaks Rd Unit 202
- 5626 Preston Oaks Rd Unit 5D
- 5626 Preston Oaks Rd Unit 27B
- 14332 Montfort Dr
- 5555 Spring Valley Rd
- 14400 Montfort Dr Unit 902
- 14151 Montfort Dr Unit 246
- 5801-5803 Preston Oaks Rd
- 5400 Preston Oaks Rd
- 5550 Spring Valley Rd Unit H15
- 14601 Montfort Dr
- 5800 Preston Oaks Rd
- 5631 Spring Valley Rd
- 14041 Preston Rd
- 5300 Spring Valley Rd
- 14333 Preston Rd Unit 1304
- 14333 Preston Rd Unit 2506
