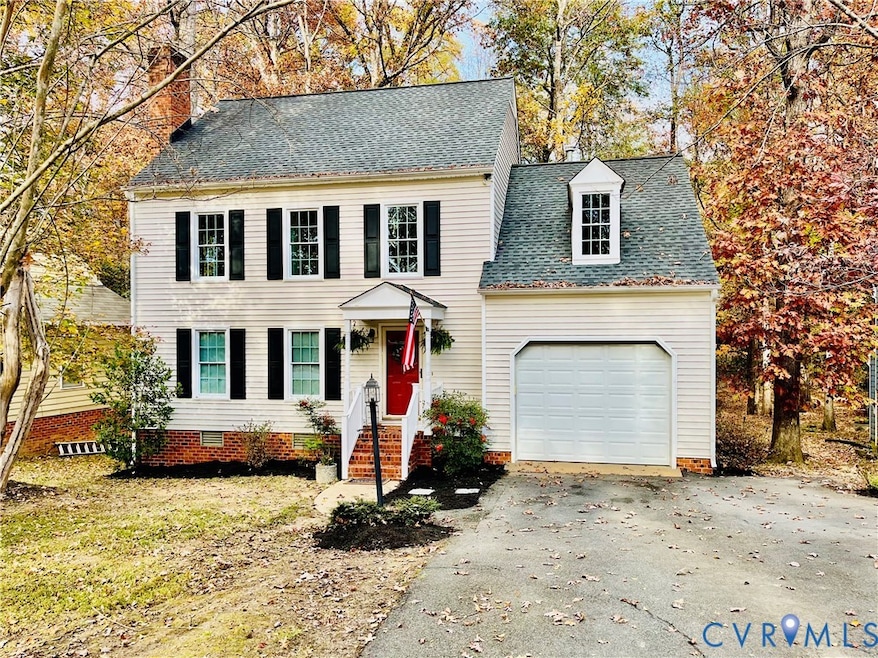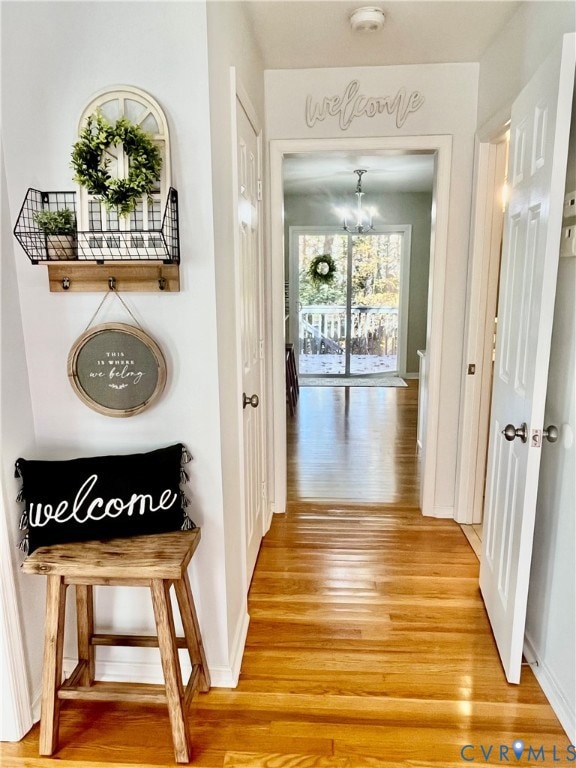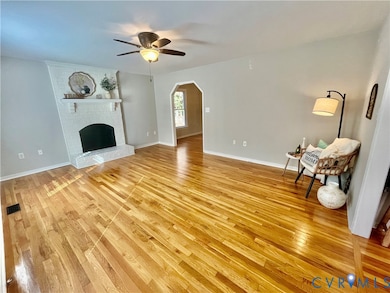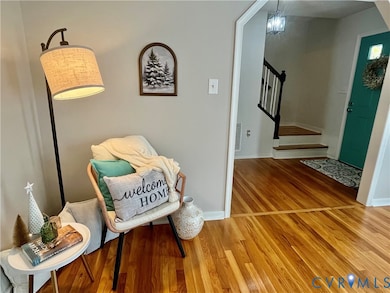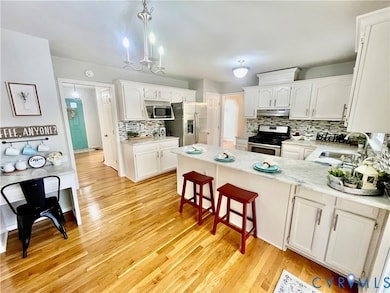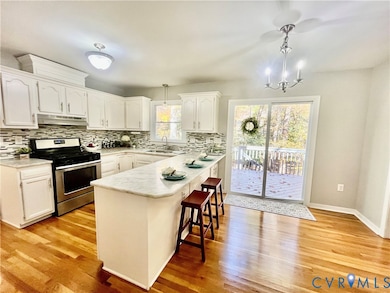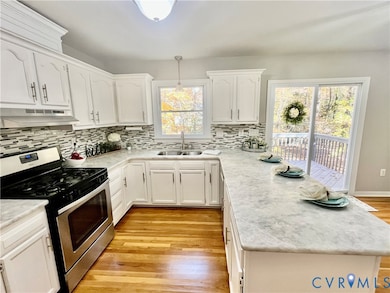5617 Chatmoss Rd Midlothian, VA 23112
Estimated payment $2,548/month
Highlights
- Hot Property
- Outdoor Pool
- Wood Burning Stove
- Cosby High School Rated A
- Clubhouse
- Wood Flooring
About This Home
Beautifully updated Colonial in the sought-after Woodlake community of Midlothian! This 4-bedroom, 2.5-bath home blends timeless charm with modern style. The main level features hardwood floors, a cozy brick fireplace, and a stunning kitchen with quartzite countertops, stainless steel appliances, gas cooking, pantry, and tile backsplash. The spacious laundry/mudroom includes tile flooring, washer, dryer, and utility sink with direct garage access. Upstairs offers luxury vinyl plank flooring, two updated tile baths, and four generous bedrooms. Additional highlights include a walk-up attic for storage or future expansion, walk-in crawlspace, full plumbing upgrade (no more polybutylene piping!), vinyl siding, double-hung vinyl windows, and a dimensional shingle roof. Relax on the rear deck overlooking peaceful woods, and enjoy all that the amenity-rich Woodlake community offers, including pools, tennis courts, miles of walking trails, and Swift Creek Reservoir access. Home is just steps away from the underground walking path to Woodlake’s Swim & Racquet Club. Located in the Cosby High district, close to shopping, dining, and commuter routes including Route 288 and Powhite Parkway.
Home Details
Home Type
- Single Family
Est. Annual Taxes
- $3,190
Year Built
- Built in 1990
Lot Details
- 8,538 Sq Ft Lot
- Zoning described as R9
HOA Fees
- $123 Monthly HOA Fees
Parking
- 1 Car Attached Garage
Home Design
- Shingle Roof
- Asphalt Roof
- Vinyl Siding
Interior Spaces
- 2,046 Sq Ft Home
- 2-Story Property
- Ceiling Fan
- Wood Burning Stove
- Wood Burning Fireplace
- Sliding Doors
- Mud Room
- Crawl Space
- Storm Doors
Kitchen
- Oven
- Microwave
- Dishwasher
Flooring
- Wood
- Tile
- Vinyl
Bedrooms and Bathrooms
- 4 Bedrooms
Laundry
- Laundry Room
- Dryer
- Washer
Outdoor Features
- Outdoor Pool
- Front Porch
Schools
- Woolridge Elementary School
- Tomahawk Creek Middle School
- Cosby High School
Utilities
- Central Air
- Heat Pump System
- Hot Water Heating System
Listing and Financial Details
- Tax Lot 44
- Assessor Parcel Number 721-67-80-75-000-000
Community Details
Overview
- Chatmoss Subdivision
Amenities
- Clubhouse
Recreation
- Tennis Courts
- Community Playground
- Community Pool
Map
Home Values in the Area
Average Home Value in this Area
Tax History
| Year | Tax Paid | Tax Assessment Tax Assessment Total Assessment is a certain percentage of the fair market value that is determined by local assessors to be the total taxable value of land and additions on the property. | Land | Improvement |
|---|---|---|---|---|
| 2025 | $3,215 | $358,400 | $75,000 | $283,400 |
| 2024 | $3,215 | $349,300 | $75,000 | $274,300 |
| 2023 | $2,954 | $324,600 | $70,000 | $254,600 |
| 2022 | $2,696 | $293,000 | $67,000 | $226,000 |
| 2021 | $2,550 | $261,500 | $65,000 | $196,500 |
| 2020 | $2,385 | $251,000 | $65,000 | $186,000 |
| 2019 | $2,267 | $238,600 | $63,000 | $175,600 |
| 2018 | $2,177 | $229,200 | $60,000 | $169,200 |
| 2017 | $2,096 | $218,300 | $57,000 | $161,300 |
| 2016 | $2,027 | $211,100 | $54,000 | $157,100 |
| 2015 | $2,000 | $205,700 | $53,000 | $152,700 |
| 2014 | $1,922 | $197,600 | $52,000 | $145,600 |
Property History
| Date | Event | Price | List to Sale | Price per Sq Ft |
|---|---|---|---|---|
| 11/11/2025 11/11/25 | For Sale | $409,700 | -- | $200 / Sq Ft |
Purchase History
| Date | Type | Sale Price | Title Company |
|---|---|---|---|
| Trustee Deed | $157,775 | -- | |
| Deed | $164,000 | -- |
Mortgage History
| Date | Status | Loan Amount | Loan Type |
|---|---|---|---|
| Previous Owner | $147,600 | New Conventional |
Source: Central Virginia Regional MLS
MLS Number: 2531116
APN: 721-67-80-75-000-000
- 5601 Chatmoss Rd
- 5421 Pleasant Grove Ln
- 5510 Chestnut Bluff Rd
- 5311 Chestnut Bluff Place
- 5310 Chestnut Bluff Terrace
- 5309 Rock Harbour Rd
- 5730 Grove Forest Rd
- 14701 Acorn Ridge Place
- 5900 Country Walk Rd
- 5513 Windy Ridge Terrace
- 13904 Sunrise Bluff Rd
- 5304 Beechwood Point Ct
- 15207 Powell Grove Rd
- 15010 Walnut Bend Rd
- 6113 Sedgefield Terrace
- 6307 W Branch Rd
- 14712 Boyces Cove Dr
- 5600 Houndmaster Rd
- 16018 Canoe Pointe Loop Unit 19-4
- 5543 Riggs Dr
- 5716 Saddle Hill Dr
- 14720 Village Square Place Unit 8
- 15309 Sunray Alley
- 15339 Sunray Alley
- 7420 Ashlake Pkwy
- 7304 Hancock Towns Ln Unit A-4
- 13532 Baycraft Terrace
- 14647 Hancock Towns Dr Unit P-6
- 6050 Harbour Green Dr
- 7300 Southwind Dr
- 4600 Painted Post Ln
- 6404 Bilberry Alley
- 15531 Hampton Crest Terrace
- 15560 Cosby Village Ave
- 13600 Fox Chase Terrace
- 16129 Abelson Way
- 16043 Cambria Cove Blvd
- 16707 Cabretta Ct
- 6454 Cassia Loop
- 4700 Jaydee Dr
