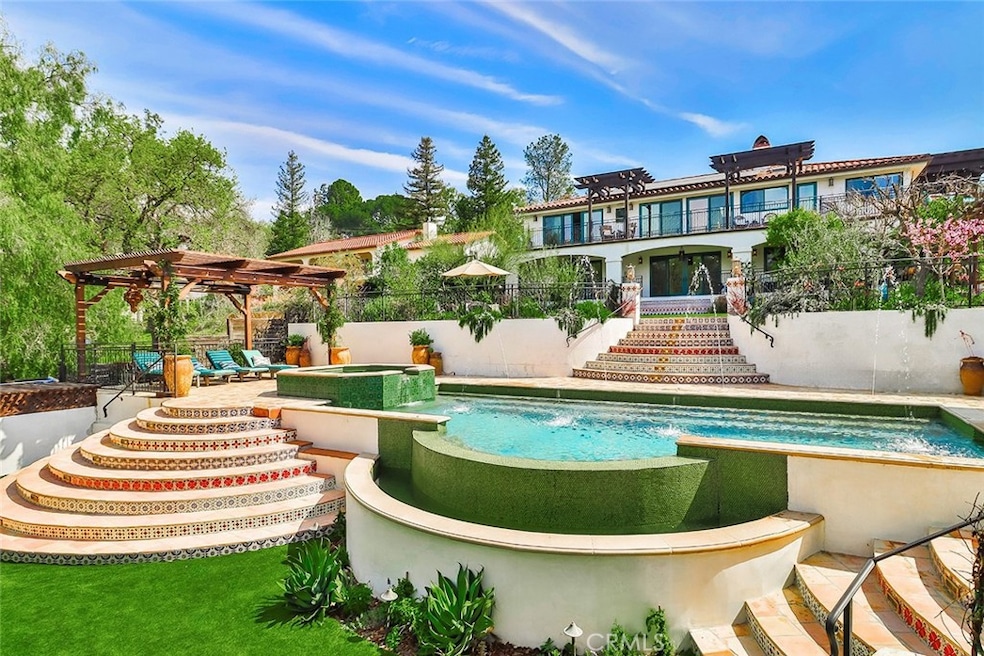5617 Colodny Dr Agoura Hills, CA 91301
Highlights
- Guest House
- Solar Heated In Ground Pool
- Updated Kitchen
- Sumac Elementary School Rated A
- Primary Bedroom Suite
- 0.48 Acre Lot
About This Home
Introducing an exquisite Spanish-style villa nestled on a serene half-acre parcel within a prestigious horse community. Surrounded by lush greenery and majestic oaks, this property promises an unparalleled private retreat.
Step through the gated entrance and be greeted by a mesmerizing fountain and meticulously designed outdoor lighting. This distinguished residence boasts six expansive bedrooms, three of which feature luxurious en suite bathrooms. The fully equipped kitchen is a chef's dream, while the inviting living room provides the perfect space to unwind.
Adding to the allure, a charming guesthouse awaits, offering one cozy bedroom, a bathroom, and a convenient kitchenette, ideal for accommodating visitors in style and comfort.
Outdoors, discover a haven of relaxation and entertainment, complete with a covered pergola adorned with grapevines, ideal for al fresco dining. Fire pits and a barbecue area set the stage for outdoor gatherings, while the Jacuzzi, surrounded by lush fruit trees, offers a tranquil retreat.
The piece de resistance of this remarkable property is the breathtaking infinity pool and spillway, providing stunning views of the vineyard and surrounding landscape.
With its luxurious amenities and captivating surroundings, this Spanish-style villa presents an unparalleled opportunity for discerning buyers seeking elegance, tranquility, and timeless beauty. Don't miss your chance to experience the magic of this extraordinary retreat.
Listing Agent
Equity Union Brokerage Phone: 818-535-0862 License #00966153 Listed on: 07/07/2025

Home Details
Home Type
- Single Family
Est. Annual Taxes
- $16,161
Year Built
- Built in 1985
Lot Details
- 0.48 Acre Lot
- Fenced
- Fence is in good condition
- Wooded Lot
- Private Yard
- Garden
- Front Yard
- Density is up to 1 Unit/Acre
- Property is zoned AHRA20000*
Parking
- 2 Car Attached Garage
- Parking Available
- Driveway
Property Views
- Vineyard
- Hills
Home Design
- Mediterranean Architecture
- Patio Home
- Entry on the 1st floor
- Turnkey
- Tile Roof
Interior Spaces
- 6,000 Sq Ft Home
- 2-Story Property
- Open Floorplan
- Furnished
- Wired For Sound
- Beamed Ceilings
- High Ceiling
- Ceiling Fan
- Recessed Lighting
- Gas Fireplace
- Formal Entry
- Family Room Off Kitchen
- Living Room with Fireplace
- Living Room with Attached Deck
- Dining Room
- Den
- Bonus Room
- Game Room
- Wood Flooring
Kitchen
- Updated Kitchen
- Breakfast Area or Nook
- Open to Family Room
- Eat-In Kitchen
- Walk-In Pantry
- Double Oven
- Six Burner Stove
- Freezer
- Ice Maker
- Dishwasher
- Kitchen Island
- Stone Countertops
Bedrooms and Bathrooms
- 6 Bedrooms | 2 Main Level Bedrooms
- Primary Bedroom on Main
- Primary Bedroom Suite
- Double Master Bedroom
- Walk-In Closet
- Remodeled Bathroom
- Stone Bathroom Countertops
- Soaking Tub
- Walk-in Shower
Laundry
- Laundry Room
- Dryer
- Washer
Home Security
- Home Security System
- Carbon Monoxide Detectors
- Fire and Smoke Detector
Eco-Friendly Details
- Solar Water Heater
- Solar Heating System
Pool
- Solar Heated In Ground Pool
- Heated Spa
- In Ground Spa
- Saltwater Pool
- Solar Heated Spa
- Waterfall Pool Feature
Outdoor Features
- Living Room Balcony
- Wrap Around Porch
- Open Patio
- Fire Pit
- Outdoor Grill
Additional Homes
- Guest House
- Fireplace in Guest House
Utilities
- Central Air
- Heating Available
- Natural Gas Connected
- Aerobic Septic System
- Cable TV Available
Additional Features
- Property is near a park
- Agricultural
Listing and Financial Details
- Security Deposit $36,000
- Rent includes electricity
- 12-Month Minimum Lease Term
- Available 7/15/25
- Legal Lot and Block 34 / 9
- Tax Tract Number 8451
- Assessor Parcel Number 2055013037
- Seller Considering Concessions
Community Details
Overview
- No Home Owners Association
- Agoura Subdivision
- Foothills
- Property is near a preserve or public land
Recreation
- Park
- Horse Trails
- Hiking Trails
- Bike Trail
Pet Policy
- Call for details about the types of pets allowed
Map
Source: California Regional Multiple Listing Service (CRMLS)
MLS Number: SR25151321
APN: 2055-013-037
- 5734 Fairview Place
- 5356 Chesebro Rd
- 28329 Foothill Dr
- 28333 Foothill Dr
- 5324 Chesebro Rd
- 5307 Colodny Dr
- 5066 Chesebro Rd
- 5322 Colodny Dr Unit 1
- 5291 Colodny Dr Unit 5
- 5920 Colodny Dr
- 28300 Balkins Dr
- 5275 Colodny Dr Unit 4
- 28461 Driver Ave
- 5934 Colodny Dr
- 5241 Colodny Dr Unit 103
- 5241 Colodny Dr Unit 403
- 5259 Lewis Rd
- 6000 Lapworth Dr
- 28512 Conejo View Dr
- 28515 Conejo View Dr
- 5539 Fairview Place
- 5321 Colodny Dr Unit 3
- 5291 Colodny Dr Unit 16
- 5302-5304 Colodny Dr
- 5241 Colodny Dr Unit 103
- 5241 Colodny Dr Unit 301
- 5241 Colodny Dr Unit 201
- 28549 Conejo View Dr
- 27802 Via Amistosa
- 28763 Conejo View Dr
- 28875 Conejo View Dr Unit AGOURA HILLS
- 28875 Conejo View Dr
- 29128 Oak Creek Ln
- 29111 Thousand Oaks Blvd
- 29111 Thousand Oaks Blvd Unit A
- 27093 Esward Dr
- 4099 Liberty Canyon Rd
- 27045 Esward Dr
- 5315 Cangas Dr
- 5020 Dantes View Dr






