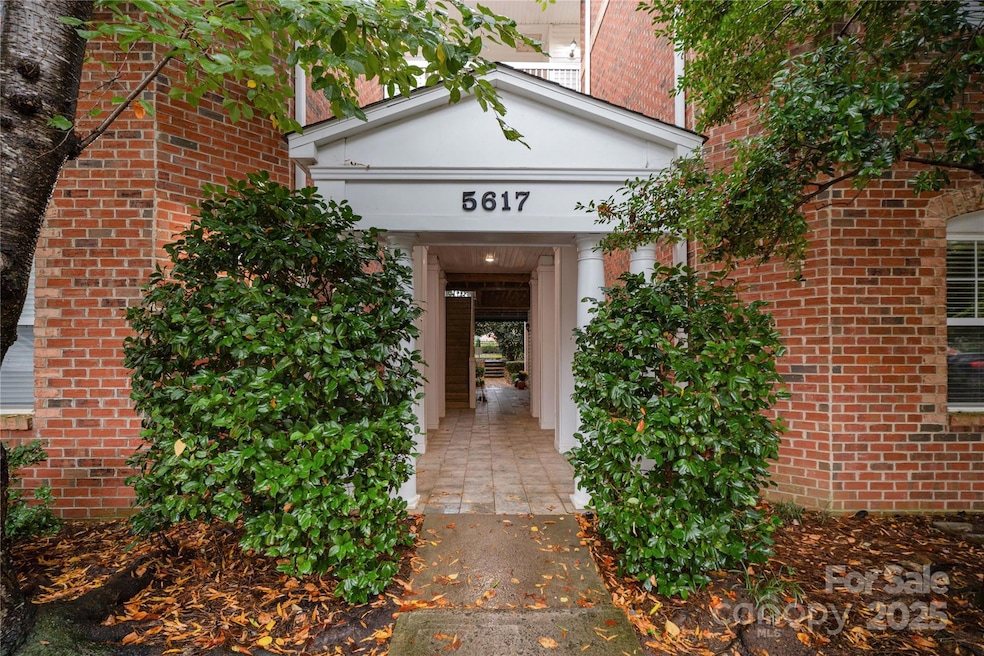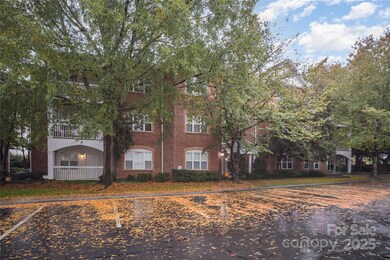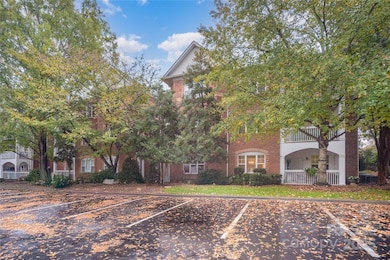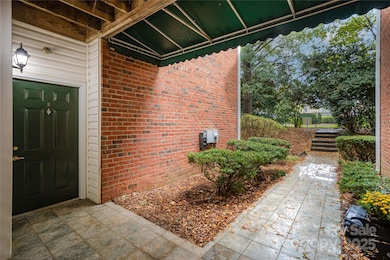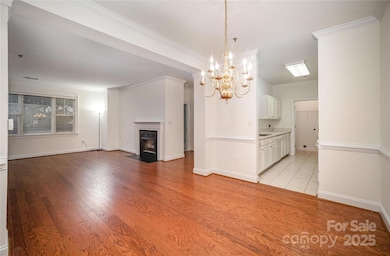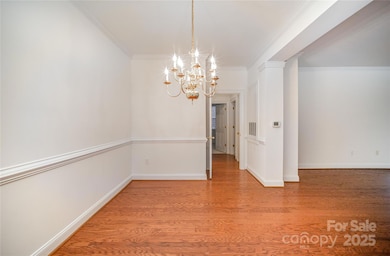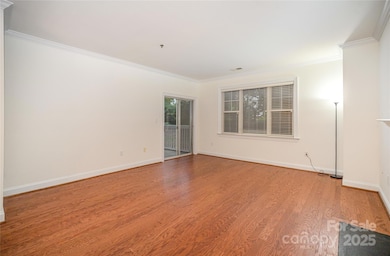5617 Fairview Rd Unit 2 Charlotte, NC 28209
Barclay Downs NeighborhoodEstimated payment $2,315/month
Highlights
- Open Floorplan
- Wood Flooring
- Covered Patio or Porch
- Selwyn Elementary Rated A-
- Lawn
- 1 Car Detached Garage
About This Home
Beautiful 3-Bedroom Condo in the Heart of SouthPark!!! Discover comfort and convenience in this beautiful 3-bedroom, 2-bath condominium located in Charlotte’s highly sought-after SouthPark area. This ground-floor unit offers effortless living with an open, intuitive floor plan and one of the most desirable features in the complex: a private garage. Only 1/3 of the units offer this advantage, making it a rare find. Step inside to a freshly painted interior that feels clean, bright, and welcoming. Brand-new carpet in all 3 bedrooms adds warmth underfoot, while the open layout creates a natural flow between the living, dining, and kitchen spaces—perfect for everyday living or hosting friends. Large windows invite in natural light while maintaining the quiet, comfortable atmosphere this home is known for. The primary suite offers generous space, a well-appointed bathroom, and ample closet storage. Two additional bedrooms provide flexibility for guests, an office, or hobbies. With two full baths, convenience and privacy are built in. Outside, enjoy beautifully maintained grounds and easy access to your private garage, offering secure parking and extra storage—an uncommon luxury in the community. Located just moments from some of Charlotte’s best retail, dining, and entertainment, this SouthPark condo puts you close to everything while still offering a peaceful place to call home. Whether you’re looking for a low-maintenance primary residence or an ideal investment, this property delivers exceptional value in one of the city’s most desirable neighborhoods.
Listing Agent
Keller Williams South Park Brokerage Email: claytonwoodard@kw.com License #312225 Listed on: 11/24/2025

Open House Schedule
-
Saturday, November 29, 20251:00 to 3:00 pm11/29/2025 1:00:00 PM +00:0011/29/2025 3:00:00 PM +00:00Add to Calendar
-
Sunday, November 30, 20251:00 to 3:00 pm11/30/2025 1:00:00 PM +00:0011/30/2025 3:00:00 PM +00:00Add to Calendar
Property Details
Home Type
- Condominium
Est. Annual Taxes
- $2,561
Year Built
- Built in 1998
Lot Details
- Lawn
- Additional Parcels
HOA Fees
- $280 Monthly HOA Fees
Parking
- 1 Car Detached Garage
- Garage Door Opener
Home Design
- Entry on the 1st floor
- Slab Foundation
- Four Sided Brick Exterior Elevation
Interior Spaces
- 1-Story Property
- Open Floorplan
- Wired For Data
- Gas Log Fireplace
- Sliding Doors
- Family Room with Fireplace
Kitchen
- Gas Oven
- Gas Cooktop
- Microwave
- Dishwasher
- Disposal
Flooring
- Wood
- Carpet
- Tile
Bedrooms and Bathrooms
- 3 Main Level Bedrooms
- Walk-In Closet
- 2 Full Bathrooms
Laundry
- Laundry Room
- Washer and Electric Dryer Hookup
Outdoor Features
- Covered Patio or Porch
Schools
- Selwyn Elementary School
- Alexander Graham Middle School
- Myers Park High School
Utilities
- Central Air
- Heat Pump System
- Gas Water Heater
- Cable TV Available
Listing and Financial Details
- Assessor Parcel Number 177-054-14
Community Details
Overview
- Assoc. Management Solutions Association, Phone Number (704) 940-6100
- Wren Crest Condos
- Wren Crest Subdivision
- Mandatory home owners association
Security
- Card or Code Access
Map
Home Values in the Area
Average Home Value in this Area
Tax History
| Year | Tax Paid | Tax Assessment Tax Assessment Total Assessment is a certain percentage of the fair market value that is determined by local assessors to be the total taxable value of land and additions on the property. | Land | Improvement |
|---|---|---|---|---|
| 2025 | $2,561 | $317,891 | -- | $317,891 |
| 2024 | $2,561 | $317,891 | -- | $317,891 |
| 2023 | $2,471 | $317,891 | $0 | $317,891 |
| 2022 | $2,313 | $226,700 | $0 | $226,700 |
| 2021 | $2,302 | $226,700 | $0 | $226,700 |
| 2020 | $2,295 | $226,700 | $0 | $226,700 |
| 2019 | $2,279 | $226,700 | $0 | $226,700 |
| 2018 | $2,262 | $166,800 | $56,000 | $110,800 |
| 2017 | $2,222 | $166,800 | $56,000 | $110,800 |
| 2016 | $2,213 | $166,800 | $56,000 | $110,800 |
| 2015 | $2,201 | $166,800 | $56,000 | $110,800 |
| 2014 | $2,181 | $189,300 | $56,000 | $133,300 |
Property History
| Date | Event | Price | List to Sale | Price per Sq Ft |
|---|---|---|---|---|
| 11/24/2025 11/24/25 | For Sale | $345,000 | -- | $257 / Sq Ft |
Purchase History
| Date | Type | Sale Price | Title Company |
|---|---|---|---|
| Condominium Deed | $10,000 | -- | |
| Condominium Deed | -- | -- |
Source: Canopy MLS (Canopy Realtor® Association)
MLS Number: 4315083
APN: 177-054-14
- 5617 Fairview Rd Unit 6
- 5617 Fairview Rd Unit 5
- 3028 Eastham Ln
- 5601 Fairview Rd Unit 10
- 5730 Closeburn Rd Unit N
- 5511 Fairview Rd
- 5425 Closeburn Rd Unit 309
- 5431 Park Rd
- 3224 Margellina Dr Unit 2206
- 3204 Margellina Dr Unit 2106
- 3164 Margellina Dr Unit 1406
- 4620 Piedmont Row Dr
- 4620 Piedmont Row Dr Unit 613
- 6016 Knight Crest Ct
- 5624 Glenkirk Rd
- 3014 Castleberry Ct
- 3018 Castleberry Ct
- 423 Manning Dr
- 3528 Winslow Green Dr
- 3301 Archdale Dr
- 5609 Fairview Rd Unit Condo
- 5505 Closeburn Rd Unit The Barclay
- 5725 Carnegie Blvd Unit ID1344161P
- 3232 Margellina Dr Unit 2209
- 3276 Margellina Dr
- 3208 Margellina Dr
- 5720 Carnegie Blvd
- 4625 Piedmont Row Dr Unit 503
- 4625 Piedmont Row Dr Unit 708
- 4625 Piedmont Row Dr Unit 615
- 4625 Piedmont Row Dr Unit 405
- 4625 Piedmont Row Dr Unit 611
- 5720 Carnegie Blvd Unit ID1344152P
- 5720 Carnegie Blvd Unit ID1344162P
- 5655 Carnegie Blvd Unit ID1344163P
- 5314 Park Rd Unit 5314
- 6000 Carnegie Blvd Unit ID1344165P
- 2918 Duvalla Ave
- 7740 Liberty Row Dr
- 4401 Barclay Downs Dr Unit B7
