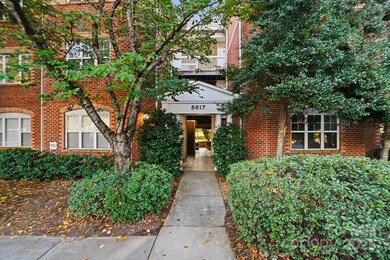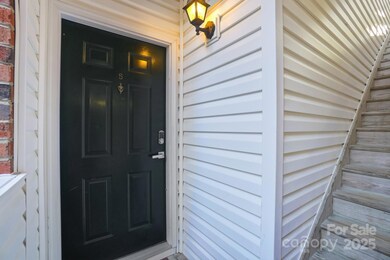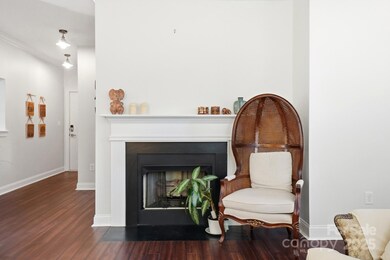5617 Fairview Rd Unit 5 Charlotte, NC 28209
Barclay Downs NeighborhoodEstimated payment $2,337/month
Highlights
- Open Floorplan
- Wooded Lot
- Wood Flooring
- Selwyn Elementary Rated A-
- Transitional Architecture
- Covered Patio or Porch
About This Home
**New List Price to $354,900 which is a $6,600 price drop from $361,500** Welcome Home to this lovely 3 Bedroom, 2 Bath Condo at Wren Crest of Southpark. Beautifully upgraded & well maintained Condo featuring Hardwood & Tile Floors throughout, Neutral Paint and Window Blinds. The Kitchen features: Butcher Block Counters, Tile Back Splash, Gas Stove, Refrigerator, Dishwasher, Built in Microwave, Farmhouse Sink and lots of Cabinetry including under counter lighting. This Condo also features a Split Bedroom Floor Plan with Walk In Closets in the Primary and 1 other additional Bedroom. 3rd Bedroom has access to the Covered Patio and could be used as a Home Office or Guest Bedroom. Both Full Baths have been upgraded with Tile Floors, Lighting, Mirrors, Sinks and Custom Walk in Marble Tiled Showers! Other items to note are: Covered Patio with access from the Great Room and 3rd Bedroom, Gas Fireplace in the Great Room, Walk in Laundry Room/Pantry in the Kitchen, Crown Molding, 2nd Floor Condo, Open Parking, Convenient location to lots of Shopping and Dining in Southpark, close to Park Road Park and just a few minutes away from Park Road Shopping Center.
Listing Agent
ProStead Realty Brokerage Email: logan.smith@prostead.com License #233434 Listed on: 10/27/2025

Property Details
Home Type
- Condominium
Year Built
- Built in 1998
HOA Fees
- $254 Monthly HOA Fees
Home Design
- Transitional Architecture
- Garden Home
- Entry on the 2nd floor
- Slab Foundation
- Vinyl Siding
- Four Sided Brick Exterior Elevation
Interior Spaces
- 1,355 Sq Ft Home
- 1-Story Property
- Open Floorplan
- Gas Fireplace
- Insulated Windows
- Entrance Foyer
- Great Room with Fireplace
- Laundry Room
Kitchen
- Walk-In Pantry
- Gas Cooktop
- Microwave
- Ice Maker
- Dishwasher
- Disposal
Flooring
- Wood
- Tile
Bedrooms and Bathrooms
- 3 Main Level Bedrooms
- Split Bedroom Floorplan
- Walk-In Closet
- 2 Full Bathrooms
Home Security
Parking
- 2 Open Parking Spaces
- Parking Lot
Schools
- Selwyn Elementary School
- Alexander Graham Middle School
- Myers Park High School
Utilities
- Central Air
- Vented Exhaust Fan
- Heat Pump System
- Gas Water Heater
- Cable TV Available
Additional Features
- Covered Patio or Porch
- Wooded Lot
Listing and Financial Details
- Assessor Parcel Number 177-054-17
Community Details
Overview
- Association Management Solutions Association, Phone Number (704) 940-6100
- Wren Crest Subdivision
- Mandatory home owners association
Security
- Carbon Monoxide Detectors
Map
Home Values in the Area
Average Home Value in this Area
Tax History
| Year | Tax Paid | Tax Assessment Tax Assessment Total Assessment is a certain percentage of the fair market value that is determined by local assessors to be the total taxable value of land and additions on the property. | Land | Improvement |
|---|---|---|---|---|
| 2025 | $2,593 | $322,172 | -- | $322,172 |
| 2024 | $2,593 | $322,172 | -- | $322,172 |
| 2023 | $2,502 | $322,172 | $0 | $322,172 |
| 2022 | $2,313 | $226,700 | $0 | $226,700 |
| 2021 | $2,302 | $226,700 | $0 | $226,700 |
| 2020 | $2,295 | $226,700 | $0 | $226,700 |
| 2019 | $2,279 | $226,700 | $0 | $226,700 |
| 2018 | $2,262 | $166,800 | $56,000 | $110,800 |
| 2017 | $2,222 | $166,800 | $56,000 | $110,800 |
| 2016 | $2,213 | $166,800 | $56,000 | $110,800 |
| 2015 | $2,201 | $166,800 | $56,000 | $110,800 |
| 2014 | $2,181 | $189,300 | $56,000 | $133,300 |
Property History
| Date | Event | Price | List to Sale | Price per Sq Ft |
|---|---|---|---|---|
| 12/02/2025 12/02/25 | Price Changed | $354,900 | -1.8% | $262 / Sq Ft |
| 10/27/2025 10/27/25 | For Sale | $361,500 | -- | $267 / Sq Ft |
Purchase History
| Date | Type | Sale Price | Title Company |
|---|---|---|---|
| Warranty Deed | $171,000 | None Available | |
| Quit Claim Deed | -- | -- |
Mortgage History
| Date | Status | Loan Amount | Loan Type |
|---|---|---|---|
| Open | $162,450 | New Conventional | |
| Previous Owner | $152,000 | Purchase Money Mortgage |
Source: Canopy MLS (Canopy Realtor® Association)
MLS Number: 4316500
APN: 177-054-17
- 5617 Fairview Rd Unit 2
- 5617 Fairview Rd Unit 6
- 5601 Fairview Rd Unit 10
- 5511 Fairview Rd
- 5425 Closeburn Rd Unit 309
- 5431 Park Rd
- 3224 Margellina Dr Unit 2206
- 3204 Margellina Dr Unit 2106
- 3164 Margellina Dr Unit 1406
- 4620 Piedmont Row Dr
- 4620 Piedmont Row Dr Unit 613
- 5624 Glenkirk Rd
- 3018 Castleberry Ct
- 423 Manning Dr
- 3301 Archdale Dr
- 5207 Valley Stream Rd
- 4816 Fairheath Rd
- 3801 Barclay Downs Dr
- 1314 Cortland Rd E
- 4611 Harper Ct
- 5505 Closeburn Rd Unit The Barclay
- 5725 Carnegie Blvd Unit ID1344161P
- 3232 Margellina Dr Unit 2209
- 3164 Margellina Dr Unit 1406
- 3276 Margellina Dr
- 3208 Margellina Dr
- 4620 Piedmont Row Dr Unit 305
- 5720 Carnegie Blvd
- 4625 Piedmont Row Dr Unit 503
- 4625 Piedmont Row Dr Unit 708
- 4625 Piedmont Row Dr Unit 615
- 4625 Piedmont Row Dr Unit 405
- 4625 Piedmont Row Dr Unit 611
- 5720 Carnegie Blvd Unit ID1344152P
- 5720 Carnegie Blvd Unit ID1344162P
- 5655 Carnegie Blvd Unit ID1344163P
- 6000 Carnegie Blvd Unit ID1344165P
- 2918 Duvalla Ave
- 7740 Liberty Row Dr
- 4401 Barclay Downs Dr Unit B7






