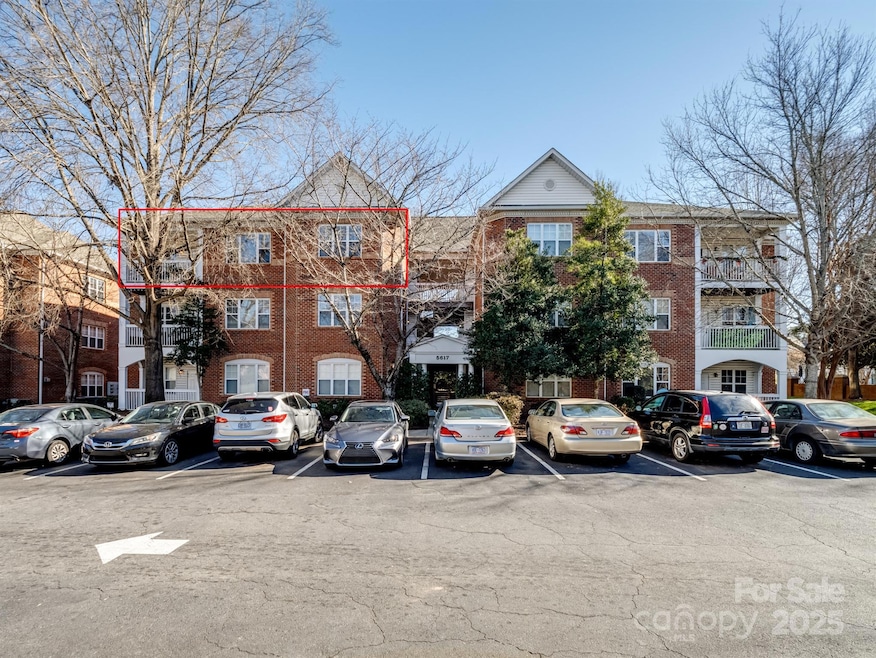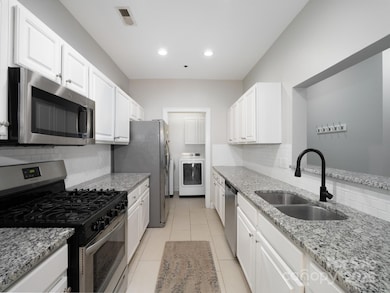
5617 Fairview Rd Unit 9 Charlotte, NC 28209
Barclay Downs NeighborhoodEstimated payment $2,182/month
Highlights
- Laundry Room
- 1-Story Property
- Central Heating and Cooling System
- Selwyn Elementary Rated A-
- Four Sided Brick Exterior Elevation
About This Home
Motivated seller, price reduced – best value in the area! Welcome to this beautifully updated 3-bedroom, 2-bath condo in the heart of SouthPark, one of Charlotte's most sought after neighborhoods. Offering the perfect combination of modern comfort & convenience, this move-in-ready home is ideal for anyone looking to live near premier shopping, dining, & entertainment. Step inside to an open-concept living & dining area w/abundant natural light & spacious rooms perfect for relaxing or entertaining. The kitchen features white cabinets, SS appliances, including gas range, & granite countertops. The master suite is a true retreat w/large closet & a private en-suite bathroom. Two additional bedrooms provide plenty of room for family, guests, or a home office. Both bathrooms are tastefully appointed w/modern finishes. Enjoy the peace & quiet of your private patio or balcony. With a location just minutes from SouthPark Mall, local parks & easy access to major highways.
Listing Agent
C-A-RE Realty Brokerage Email: DonAnthonyRealty@gmail.com License #249687 Listed on: 06/01/2025
Property Details
Home Type
- Condominium
Est. Annual Taxes
- $2,735
Year Built
- Built in 1998
HOA Fees
- $253 Monthly HOA Fees
Home Design
- Entry on the 3rd floor
- Four Sided Brick Exterior Elevation
Interior Spaces
- 1,382 Sq Ft Home
- 1-Story Property
- Laundry Room
Kitchen
- Gas Range
- Dishwasher
Bedrooms and Bathrooms
- 3 Main Level Bedrooms
- 2 Full Bathrooms
Schools
- Selwyn Elementary School
- Alexander Graham Middle School
- Myers Park High School
Utilities
- Central Heating and Cooling System
Community Details
- Wren Crest Of Southpark Association, Phone Number (803) 831-7023
- Wren Crest Subdivision
- Mandatory home owners association
Listing and Financial Details
- Assessor Parcel Number 177-054-21
Map
Home Values in the Area
Average Home Value in this Area
Tax History
| Year | Tax Paid | Tax Assessment Tax Assessment Total Assessment is a certain percentage of the fair market value that is determined by local assessors to be the total taxable value of land and additions on the property. | Land | Improvement |
|---|---|---|---|---|
| 2025 | $2,735 | $340,955 | -- | $340,955 |
| 2024 | $2,735 | $340,955 | -- | $340,955 |
| 2023 | $2,735 | $340,955 | $0 | $340,955 |
| 2022 | $2,313 | $226,700 | $0 | $226,700 |
| 2021 | $2,302 | $226,700 | $0 | $226,700 |
| 2020 | $2,295 | $226,700 | $0 | $226,700 |
| 2019 | $2,279 | $226,700 | $0 | $226,700 |
| 2018 | $2,262 | $166,800 | $56,000 | $110,800 |
| 2017 | $2,222 | $166,800 | $56,000 | $110,800 |
| 2016 | $2,213 | $166,800 | $56,000 | $110,800 |
| 2015 | $2,201 | $166,800 | $56,000 | $110,800 |
| 2014 | $2,181 | $189,300 | $56,000 | $133,300 |
Property History
| Date | Event | Price | List to Sale | Price per Sq Ft | Prior Sale |
|---|---|---|---|---|---|
| 07/23/2025 07/23/25 | Price Changed | $325,000 | -6.9% | $235 / Sq Ft | |
| 07/02/2025 07/02/25 | Price Changed | $349,000 | -1.7% | $253 / Sq Ft | |
| 06/01/2025 06/01/25 | For Sale | $355,000 | +62.8% | $257 / Sq Ft | |
| 05/22/2018 05/22/18 | Sold | $218,000 | -0.9% | $155 / Sq Ft | View Prior Sale |
| 04/14/2018 04/14/18 | Pending | -- | -- | -- | |
| 04/11/2018 04/11/18 | For Sale | $220,000 | -- | $157 / Sq Ft |
Purchase History
| Date | Type | Sale Price | Title Company |
|---|---|---|---|
| Warranty Deed | $218,000 | None Available | |
| Warranty Deed | $162,000 | None Available | |
| Warranty Deed | $187,000 | None Available | |
| Condominium Deed | $182,000 | -- |
Mortgage History
| Date | Status | Loan Amount | Loan Type |
|---|---|---|---|
| Open | $211,460 | New Conventional | |
| Previous Owner | $168,300 | Fannie Mae Freddie Mac | |
| Previous Owner | $145,500 | Purchase Money Mortgage |
About the Listing Agent

(As it is currently not possible for clients to add reviews on Homes.com, please check out our reviews here... https://donanthonyrealty.com/reviews/)... Don Anthony Realty is a Full-Service real estate brokerage, blending the best parts of a traditional Full-Service Realtor®, For Sale by Owner, Discount Broker, Flat Fee MLS Listing, and Luxury Agent! We use the Multiple Listing Service (MLS), blanketing Internet exposure, and the latest technology to effectively market and sell property for a
Don Anthony's Other Listings
Source: Canopy MLS (Canopy Realtor® Association)
MLS Number: 4265748
APN: 177-054-21
- 5617 Fairview Rd Unit 6
- 5617 Fairview Rd Unit 5
- 3028 Eastham Ln
- 5601 Fairview Rd Unit 10
- 5730 Closeburn Rd Unit N
- 5511 Fairview Rd
- 5425 Closeburn Rd Unit 309
- 5431 Park Rd
- 3224 Margellina Dr Unit 2206
- 3204 Margellina Dr Unit 2106
- 3164 Margellina Dr Unit 1406
- 112 Manning Dr
- 4620 Piedmont Row Dr
- 4620 Piedmont Row Dr Unit 603
- 4620 Piedmont Row Dr Unit 601
- 4620 Piedmont Row Dr Unit 706
- 6016 Knight Crest Ct
- 5624 Glenkirk Rd
- 3014 Castleberry Ct
- 3430 Royal Crest Dr Unit 25
- 5609 Fairview Rd Unit Condo
- 5505 Closeburn Rd Unit The Barclay
- 3232 Margellina Dr Unit 2209
- 3208 Margellina Dr
- 3276 Margellina Dr
- 4620 Piedmont Row Dr Unit 613
- 5720 Carnegie Blvd
- 4625 Piedmont Row Dr Unit 503
- 4625 Piedmont Row Dr Unit 611
- 4625 Piedmont Row Dr Unit 405
- 4625 Piedmont Row Dr Unit 708
- 4625 Piedmont Row Dr Unit 615
- 5314 Park Rd Unit 5314
- 7740 Liberty Row Dr
- 4401 Barclay Downs Dr Unit AG3
- 4401 Barclay Downs Dr Unit C2
- 4401 Barclay Downs Dr Unit B7
- 4401 Barclay Downs Dr
- 5310 Buckingham Dr
- 6205 Carnegie Blvd






