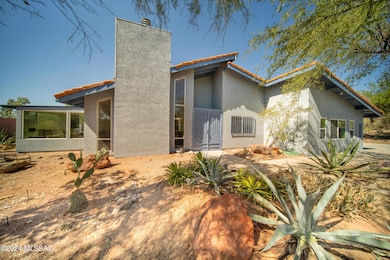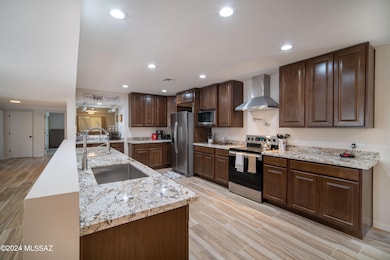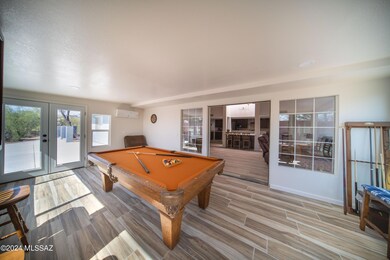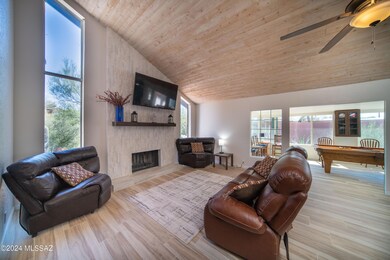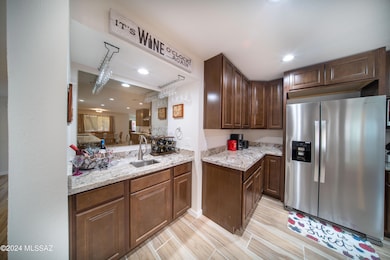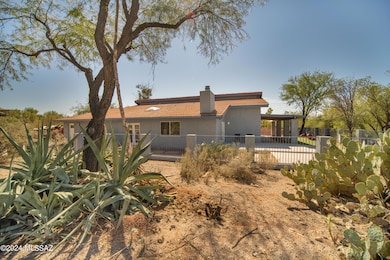5617 N Camino Del Conde Tucson, AZ 85718
Estimated payment $5,408/month
Total Views
3,863
4
Beds
2
Baths
3,648
Sq Ft
$263
Price per Sq Ft
Highlights
- 0.65 Acre Lot
- Mountain View
- Fireplace in Primary Bedroom
- Sunrise Drive Elementary School Rated A
- Clubhouse
- Southwestern Architecture
About This Home
AMAZING Mountain Views - This Foothills Charmer with Tons of open space - with 3 livingl areas in the house. It is located near trails, hiking, pickel ball and other outdoor activiteis. Home boost High wooden ceilings in living room, large master bedroom, plus 2 amazing outdoor patios with great views of the mountains. Amazing View off the back of house. House as been completly remodled. This home has upgrades and more upgrades. Walk across steet to CFHS -- Owner Agent
Home Details
Home Type
- Single Family
Est. Annual Taxes
- $3,500
Year Built
- Built in 1979
Lot Details
- 0.65 Acre Lot
- Lot Dimensions are 109x 202 x 167 x 215
- Cul-De-Sac
- Stucco Fence
- Property is zoned Pima County - CR1
HOA Fees
- $60 Monthly HOA Fees
Parking
- Driveway
Home Design
- Southwestern Architecture
- Modern Architecture
- Frame With Stucco
- Frame Construction
- Shingle Roof
Interior Spaces
- 3,648 Sq Ft Home
- 1-Story Property
- High Ceiling
- Ceiling Fan
- Skylights
- Wood Burning Fireplace
- Decorative Fireplace
- Family Room with Fireplace
- Storage
- Ceramic Tile Flooring
- Mountain Views
Kitchen
- Breakfast Bar
- Electric Cooktop
- Dishwasher
Bedrooms and Bathrooms
- 4 Bedrooms
- Fireplace in Primary Bedroom
- Fireplace in Primary Bedroom Retreat
- 2 Full Bathrooms
- Secondary bathroom tub or shower combo
- Primary Bathroom includes a Walk-In Shower
Laundry
- Laundry Room
- Dryer
Accessible Home Design
- No Interior Steps
Outdoor Features
- Patio
- Arizona Room
Schools
- Sunrise Drive Elementary School
- Orange Grove Middle School
- Catalina Fthls High School
Utilities
- Forced Air Heating and Cooling System
- Natural Gas Not Available
- Electric Water Heater
- Cable TV Available
Listing and Financial Details
- Home warranty included in the sale of the property
Community Details
Overview
- The community has rules related to covenants, conditions, and restrictions, deed restrictions
Amenities
- Clubhouse
Recreation
- Community Pool
Map
Create a Home Valuation Report for This Property
The Home Valuation Report is an in-depth analysis detailing your home's value as well as a comparison with similar homes in the area
Home Values in the Area
Average Home Value in this Area
Tax History
| Year | Tax Paid | Tax Assessment Tax Assessment Total Assessment is a certain percentage of the fair market value that is determined by local assessors to be the total taxable value of land and additions on the property. | Land | Improvement |
|---|---|---|---|---|
| 2025 | $3,670 | $37,715 | -- | -- |
| 2024 | $3,501 | $35,919 | -- | -- |
| 2023 | $3,235 | $34,209 | $0 | $0 |
| 2022 | $3,235 | $32,580 | $0 | $0 |
| 2021 | $3,305 | $31,201 | $0 | $0 |
| 2020 | $3,487 | $31,201 | $0 | $0 |
| 2019 | $3,358 | $30,865 | $0 | $0 |
| 2018 | $3,338 | $28,591 | $0 | $0 |
| 2017 | $3,387 | $28,591 | $0 | $0 |
| 2016 | $3,381 | $28,231 | $0 | $0 |
| 2015 | $3,084 | $26,886 | $0 | $0 |
Source: Public Records
Property History
| Date | Event | Price | List to Sale | Price per Sq Ft |
|---|---|---|---|---|
| 11/14/2025 11/14/25 | Price Changed | $959,333 | -4.0% | $263 / Sq Ft |
| 11/10/2025 11/10/25 | Price Changed | $999,333 | -5.7% | $274 / Sq Ft |
| 11/07/2025 11/07/25 | Price Changed | $1,060,000 | -7.8% | $291 / Sq Ft |
| 10/30/2025 10/30/25 | For Sale | $1,149,333 | -- | $315 / Sq Ft |
Source: MLS of Southern Arizona
Purchase History
| Date | Type | Sale Price | Title Company |
|---|---|---|---|
| Warranty Deed | -- | Fidelity Natl Ttl Agcy Inc | |
| Warranty Deed | -- | Fidelity National Title | |
| Interfamily Deed Transfer | -- | Fidelity Natl Ttl Agcy Inc | |
| Warranty Deed | $403,333 | Title Security Agency Llc | |
| Quit Claim Deed | -- | None Available | |
| Gift Deed | -- | -- | |
| Warranty Deed | $197,000 | Lawyers Title Of Arizona Inc |
Source: Public Records
Mortgage History
| Date | Status | Loan Amount | Loan Type |
|---|---|---|---|
| Previous Owner | $396,000 | New Conventional | |
| Previous Owner | $375,000 | Unknown | |
| Previous Owner | $147,750 | New Conventional |
Source: Public Records
Source: MLS of Southern Arizona
MLS Number: 22528153
APN: 109-06-2650
Nearby Homes
- 4241 E Aquarius Dr
- 5724 N Camino Del Conde
- 4171 E Pontatoc Canyon Dr
- 5578 N La Casita Dr
- 4539 E Pso La Casita
- 5725 N Camino de Las Estrellas
- 4558 E Sunrise Dr
- 5932 N Placita Del Conde
- 5500 N Valley View Rd Unit 218
- 5500 N Valley View Rd Unit 230
- 5500 N Valley View Rd Unit 219
- 5500 N Valley View Rd Unit 101
- 5500 N Valley View Rd Unit 127
- 5500 N Valley View Rd Unit 211
- 5500 N Valley View Rd Unit 107
- 5500 N Valley View Rd Unit 207
- 5818 N Bright Star Dr
- 4435 E Calle Del Conde
- 5310 N Calle Bujia
- 6061 N Tocito Place
- 5602 N Camino Del Sol
- 5444 N La Casita Dr
- 4574 E Camino de Oro
- 4610 E Camino de Oro
- 5848 N Bright Star Dr
- 5500 N Valley View Rd Unit 211
- 5500 N Valley View Rd Unit 208
- 5500 N Valley View Rd Unit 129
- 5500 N Valley View Rd Unit 210
- 4117 E Bujia Segunda
- 4049 E Via Del Mirlillo
- 5181 N Calle Bujia
- 5675 N Camino Esplendora Unit 1100
- 5675 N Camino Esplendora Unit 1102
- 5675 N Camino Esplendora Unit 4121
- 5466 N Arroyo Vista Dr
- 5750 N Camino Esplendora Unit 203
- 5750 N Camino Esplendora Unit 228
- 3750 E Via Palomita
- 6171 N Via de La Tortola

