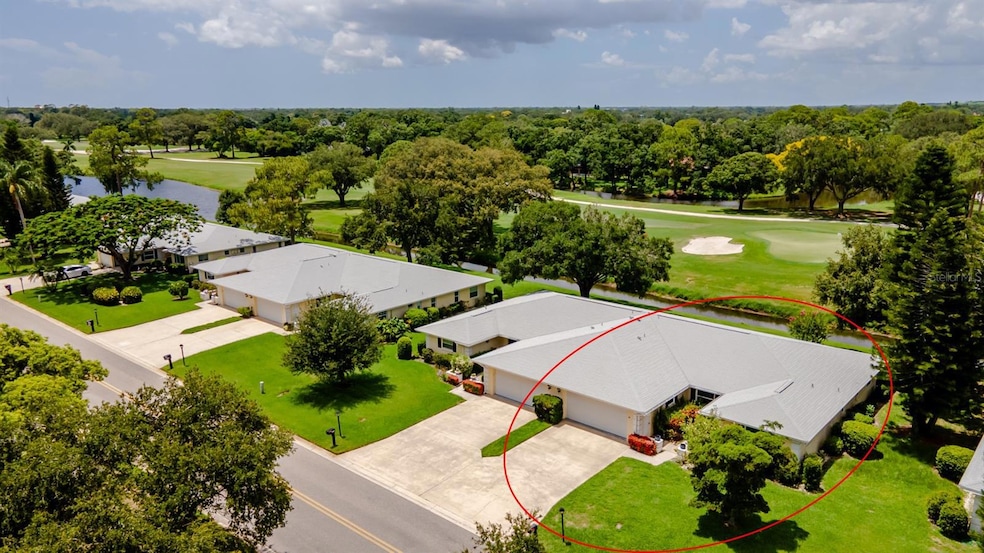5617 Palm Aire Dr Sarasota, FL 34243
Estimated payment $3,047/month
Highlights
- Solid Surface Countertops
- Home Office
- Solid Wood Cabinet
- Community Pool
- 2 Car Attached Garage
- Living Room
About This Home
Under contract-accepting backup offers. Gorgeous remodeled Villa in the legendary golf, tennis and leisure community of Palm Aire. This 2 bedroom (Plus a den), 2 bath, 2 car garage home features water and golf course views. This charming villa has a remodeled kitchen with new granite counter tops, new cabinets, new stainless steel appliances and beautiful open concept. New waterproof vinyl flooring throughout the entire house and new baseboards , and new paint inside. All major expenses have been taken care of already, roof was replaced in 2015, water heater in 2023, ,HVAC in 2019 and new impact resistant windows in 2023. Membership to the Palm Aire Country Club is not mandatory to join, however, the clubs has two 18 hole championships golf courses, 2 community pools, 8 tennis courts, pickleball, fitness center, and a booming social calendar. Strategic location with easy commute to ( UTC Mall ), Nathan Benderson Park, SRQ Airport, downtown Sarasota, Lakewood Ranch area, top rated beaches, restaurants, gyms, shopping and much more.
Listing Agent
SRQ INTERNATIONAL REALTY LLC Brokerage Phone: 941-366-0106 License #3115344 Listed on: 08/25/2025
Home Details
Home Type
- Single Family
Est. Annual Taxes
- $4,658
Year Built
- Built in 1977
Lot Details
- South Facing Home
- Property is zoned PDR/WPE/
HOA Fees
- $554 Monthly HOA Fees
Parking
- 2 Car Attached Garage
Home Design
- Villa
- Slab Foundation
- Shingle Roof
- Block Exterior
Interior Spaces
- 1,798 Sq Ft Home
- 1-Story Property
- Ceiling Fan
- Sliding Doors
- Living Room
- Home Office
- Vinyl Flooring
Kitchen
- Range
- Microwave
- Dishwasher
- Solid Surface Countertops
- Solid Wood Cabinet
Bedrooms and Bathrooms
- 3 Bedrooms
- 2 Full Bathrooms
Laundry
- Laundry in unit
- Dryer
- Washer
Schools
- Kinnan Elementary School
- Braden River Middle School
- Braden River High School
Utilities
- Central Heating and Cooling System
- Water Softener
- Cable TV Available
Listing and Financial Details
- Visit Down Payment Resource Website
- Tax Lot 5617
- Assessor Parcel Number 1956205551
Community Details
Overview
- Ken Horsey Association, Phone Number (941) 359-1134
- Advance Management, Inc Association
- Palm Aire Community
- Palm Aire At Sarasota 7 B Subdivision
- The community has rules related to deed restrictions, allowable golf cart usage in the community
Recreation
- Community Pool
Map
Home Values in the Area
Average Home Value in this Area
Tax History
| Year | Tax Paid | Tax Assessment Tax Assessment Total Assessment is a certain percentage of the fair market value that is determined by local assessors to be the total taxable value of land and additions on the property. | Land | Improvement |
|---|---|---|---|---|
| 2025 | $4,658 | $293,250 | -- | $293,250 |
| 2024 | $4,658 | $337,068 | -- | -- |
| 2023 | $4,592 | $327,250 | $0 | $327,250 |
| 2022 | $1,764 | $141,320 | $0 | $0 |
| 2021 | $1,673 | $137,204 | $0 | $0 |
| 2020 | $1,714 | $135,310 | $0 | $0 |
| 2019 | $1,675 | $132,268 | $0 | $0 |
| 2018 | $1,647 | $129,802 | $0 | $0 |
| 2017 | $1,521 | $127,132 | $0 | $0 |
| 2016 | $1,507 | $124,517 | $0 | $0 |
| 2015 | $1,512 | $123,651 | $0 | $0 |
| 2014 | $1,512 | $122,670 | $0 | $0 |
| 2013 | $1,487 | $120,857 | $0 | $0 |
Property History
| Date | Event | Price | Change | Sq Ft Price |
|---|---|---|---|---|
| 08/25/2025 08/25/25 | Pending | -- | -- | -- |
| 08/25/2025 08/25/25 | For Sale | $395,111 | -- | $220 / Sq Ft |
Purchase History
| Date | Type | Sale Price | Title Company |
|---|---|---|---|
| Quit Claim Deed | -- | -- |
Source: Stellar MLS
MLS Number: A4663205
APN: 19562-0555-1
- 7860 Palm Aire Ln Unit 104
- 7861 Pine Trace Dr Unit 7861
- 7817 Pine Trace Dr Unit 15
- 8047 Desoto Woods Dr
- 7724 Palm Aire Ln
- 7704 Palm Aire Ln
- 5608 Country Club Way
- 8040 Conservatory Cir
- 5536 Country Club Way
- 5124 Palm Aire Dr
- 7508 Preserves Ct Unit 26
- 8168 Villa Grande Ct
- 6110 Country Club Way Unit 102
- 6120 Country Club Way Unit 207
- 5217 Canterbury Dr
- 6110 Misty Oaks St
- 5101 Estates Cir
- 6114 Misty Oaks St
- 5108 Medalist Rd
- 5503 Napa Dr







