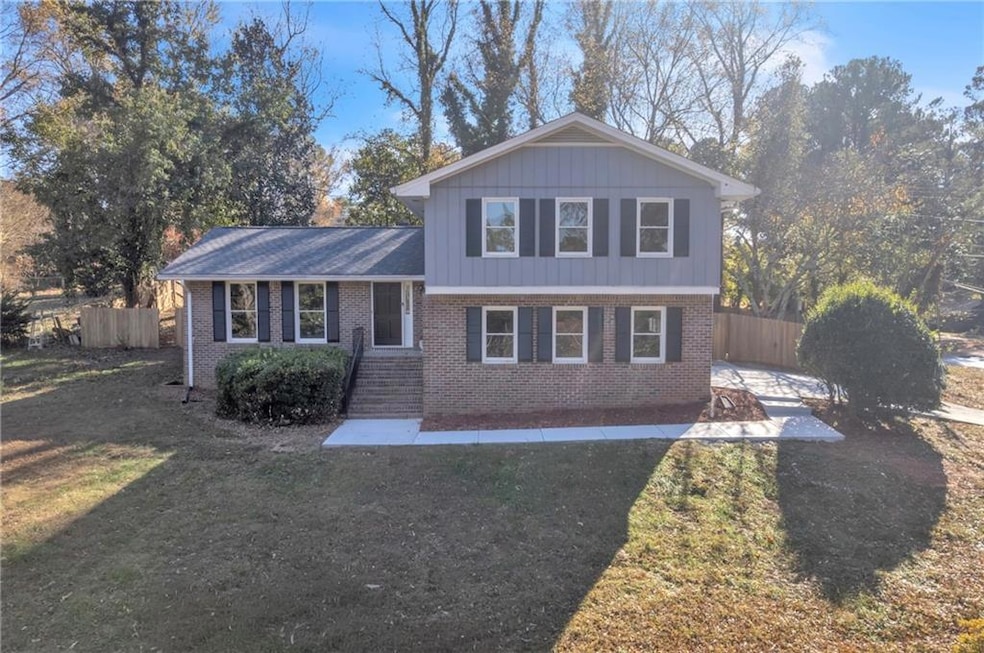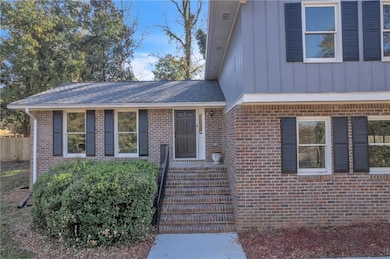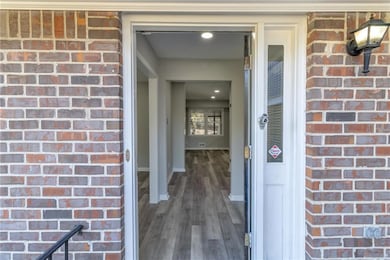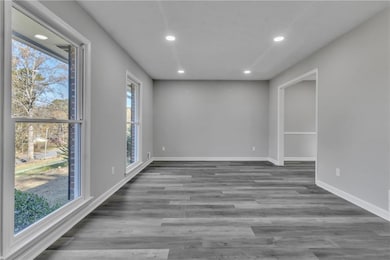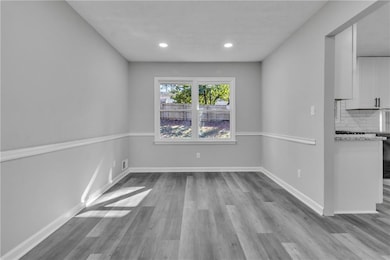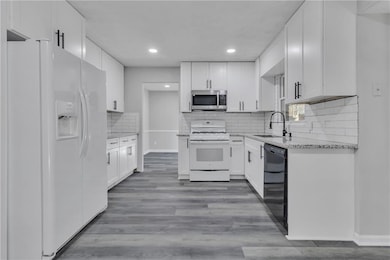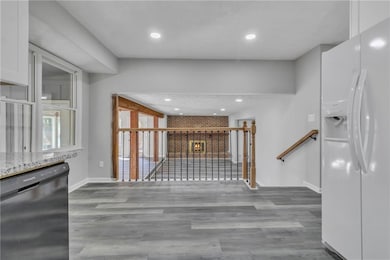5618 Fern Creek Dr SW Lilburn, GA 30047
Estimated payment $2,242/month
Highlights
- Open-Concept Dining Room
- Traditional Architecture
- Private Yard
- Arcado Elementary School Rated A-
- Sun or Florida Room
- Solid Surface Countertops
About This Home
Completely remodeled 4BR/2.5BA gem in Lilburn with stylish upgrades and modern comfort throughout! Featuring a brand-new roof, new driveway and walkway, fresh interior paint, luxury vinyl flooring, new stair carpet, updated outlets, switches, fans, doorknobs, lighting, and all new air vents. The kitchen shines with new cabinets, countertops, and backsplash, while all bathrooms—2 upstairs and 1 downstairs—have been fully renovated in a sleek, modern style. The spacious family room with a brick fireplace flows into a bright sunroom, the ample garage with epoxy-sealed floors adding function and flair. New cement driveway and walkway boost curb appeal, while new balusters and air vents elevate comfort. Located in an excellent school district, this home also features a fenced backyard for added privacy. Septic tank was cleaned in Sept 2025. Close to Lilburn City Park, shopping, dining, and major highways, this home blends style, space, and location—perfect for today’s discerning buyer!
Home Details
Home Type
- Single Family
Est. Annual Taxes
- $908
Year Built
- Built in 1973
Lot Details
- 0.48 Acre Lot
- Fenced
- Level Lot
- Private Yard
- Back and Front Yard
Parking
- 2 Car Garage
- Parking Accessed On Kitchen Level
Home Design
- Traditional Architecture
- Brick Exterior Construction
- Slab Foundation
- Shingle Roof
Interior Spaces
- 2,417 Sq Ft Home
- 2-Story Property
- Wet Bar
- Bookcases
- Beamed Ceilings
- Ceiling height of 10 feet on the main level
- Family Room with Fireplace
- Open-Concept Dining Room
- Sun or Florida Room
- Screened Porch
- Luxury Vinyl Tile Flooring
- Carbon Monoxide Detectors
Kitchen
- Open to Family Room
- Gas Range
- Microwave
- Dishwasher
- Solid Surface Countertops
- White Kitchen Cabinets
Bedrooms and Bathrooms
- 4 Bedrooms
- Walk-In Closet
- Shower Only
Outdoor Features
- Patio
Schools
- Arcado Elementary School
- Trickum Middle School
- Parkview High School
Utilities
- Central Heating and Cooling System
- 110 Volts
- Gas Water Heater
- Septic Tank
- Cable TV Available
Community Details
- North Fork Subdivision
Listing and Financial Details
- Assessor Parcel Number R6120 114
Map
Home Values in the Area
Average Home Value in this Area
Tax History
| Year | Tax Paid | Tax Assessment Tax Assessment Total Assessment is a certain percentage of the fair market value that is determined by local assessors to be the total taxable value of land and additions on the property. | Land | Improvement |
|---|---|---|---|---|
| 2025 | $5,579 | $147,640 | $22,200 | $125,440 |
| 2024 | $908 | $148,480 | $22,200 | $126,280 |
| 2023 | $908 | $136,680 | $24,000 | $112,680 |
| 2022 | $867 | $118,080 | $24,000 | $94,080 |
| 2021 | $853 | $89,080 | $17,200 | $71,880 |
| 2020 | $851 | $89,080 | $17,200 | $71,880 |
| 2019 | $791 | $80,880 | $14,000 | $66,880 |
| 2018 | $773 | $73,920 | $14,000 | $59,920 |
| 2016 | $814 | $65,320 | $14,000 | $51,320 |
| 2015 | $826 | $59,640 | $14,000 | $45,640 |
| 2014 | $832 | $50,520 | $14,000 | $36,520 |
Property History
| Date | Event | Price | List to Sale | Price per Sq Ft | Prior Sale |
|---|---|---|---|---|---|
| 11/19/2025 11/19/25 | For Sale | $410,000 | +43.9% | $170 / Sq Ft | |
| 09/04/2025 09/04/25 | Sold | $285,000 | -12.3% | $118 / Sq Ft | View Prior Sale |
| 08/09/2025 08/09/25 | Pending | -- | -- | -- | |
| 06/20/2025 06/20/25 | Price Changed | $325,000 | -7.1% | $134 / Sq Ft | |
| 05/30/2025 05/30/25 | Price Changed | $350,000 | -5.1% | $145 / Sq Ft | |
| 05/17/2025 05/17/25 | For Sale | $368,888 | -- | $153 / Sq Ft |
Purchase History
| Date | Type | Sale Price | Title Company |
|---|---|---|---|
| Warranty Deed | $285,000 | -- |
Mortgage History
| Date | Status | Loan Amount | Loan Type |
|---|---|---|---|
| Open | $296,000 | New Conventional |
Source: First Multiple Listing Service (FMLS)
MLS Number: 7683254
APN: 6-120-114
- 5768 Lost Grove Dr NW
- 127 Old Rosser Rd SW
- 215 Hauteur Place SW
- 194 Jennifer Ln NW
- 239 Andrea Cir NW
- 5524 Laurel Ln NW
- 5781 Four Winds Dr SW Unit 1B
- 5798 Lost Grove Dr NW
- 262 Harmony Grove Rd
- 5762 Renee Ct NW
- 5633 Breezy Ct SW
- 5817 Lost Grove Dr NW Unit 2
- 228 Amour Way SW
- 5887 Stow Dr
- 5796 Princeton Run Trail
- 5806 Princeton Run Trail
- 5521 E Wind Dr SW
- 5528 Fern Creek Dr SW
- 107 Blueberry Trail NW
- 60 Harmony Grove Rd
- 276 Chambre Ct SW
- 6614 Mimosa Cir
- 44 Kent Valley Cir
- 5571 Four Winds Dr SW
- 349 Charmers Way SW
- 5728 Urban Village Way
- 4826 Kittle Way
- 338 Bradley Woods Ct NW
- 325 Rams Way
- 5555 Grove Place Crossing SW
- 331 Mahone Dr Unit 16
- 5909 Chatham Ct NW
- 394 Greenleaf Ct NW
- 256 Staley Dr
- 5080 Cricket Ct SW
- 6185 Colston Ln Unit 7
- 500 Rockfern Ct
