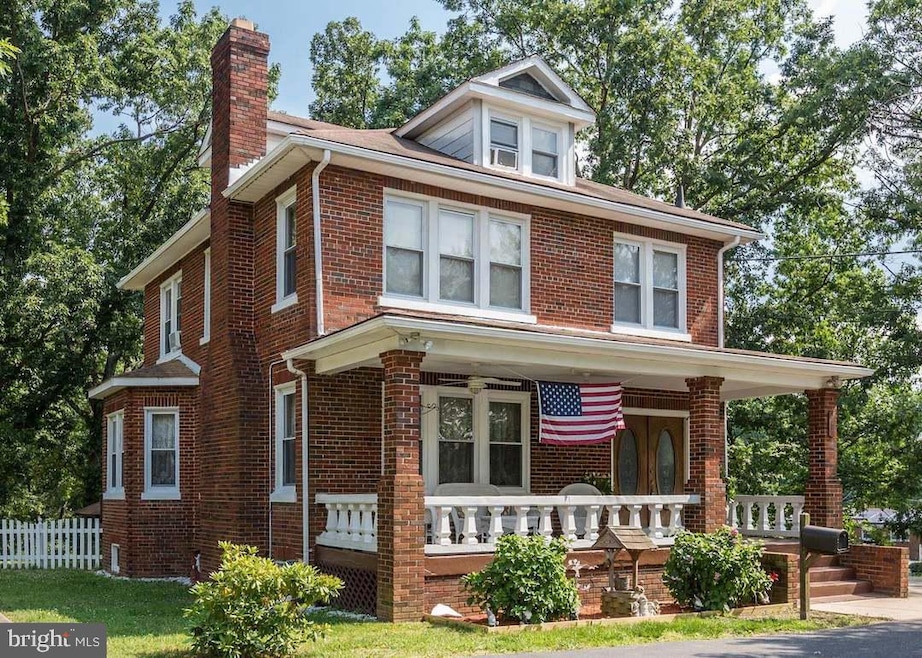5618 Fisher Rd Temple Hills, MD 20748
Estimated payment $4,026/month
Highlights
- 4 Acre Lot
- 1 Fireplace
- Radiator
- Colonial Architecture
- No HOA
About This Home
*Pre-approvals required before showings*
An exceptional opportunity awaits at this one-of-a-kind property: nestled on 4+ acres in sought-after Prince George’s County, this expansive estate features a large historic main residence and two income-generating rental units, offering flexibility, space and value unlike many others in the market. Investor friendly: With the rental units already in place, this property may generate income from day one.
Step up to a stately colonial-style home set dramatically on four wooded acres. Imagine a sweeping driveway opening into serene grounds, mature trees providing privacy and a setting far removed from the everyday hustle. The main entrance welcomes you into thoughtful interior spaces, formal living and dining rooms, a well-sized kitchen (with island and pantry), and comfortable bedroom, awaiting your personal touches to restore and enhance. Outside, the rental unit building offers two completely separate one-bedroom apartments, ideal for rental income, multigenerational living, or housing guests while you transform the main residence.
While the property needs work and is offered as-is, the canvas is large and the stage is set: this is not simply another house—it’s a rare estate with multiple income strategies, land to dream on, and a location that hits the sweet spot between privacy and accessibility. PROPERTY BEING SOLD AS-IS
Listing Agent
(202) 713-8176 chelsi@bmlproperties.com CENTURY 21 Envision License #677596 Listed on: 11/07/2025

Home Details
Home Type
- Single Family
Est. Annual Taxes
- $7,196
Year Built
- Built in 1930
Lot Details
- 4 Acre Lot
- Property is zoned RSF95
Parking
- Gravel Driveway
Home Design
- Colonial Architecture
- Brick Exterior Construction
- Slab Foundation
Interior Spaces
- Property has 3 Levels
- 1 Fireplace
- Finished Basement
Bedrooms and Bathrooms
- 4 Bedrooms
- 2 Full Bathrooms
Utilities
- Window Unit Cooling System
- Radiator
- Natural Gas Water Heater
Community Details
- No Home Owners Association
Listing and Financial Details
- Coming Soon on 12/5/25
- Assessor Parcel Number 17121245596
Map
Home Values in the Area
Average Home Value in this Area
Tax History
| Year | Tax Paid | Tax Assessment Tax Assessment Total Assessment is a certain percentage of the fair market value that is determined by local assessors to be the total taxable value of land and additions on the property. | Land | Improvement |
|---|---|---|---|---|
| 2025 | $1,268 | $484,267 | -- | -- |
| 2024 | $1,268 | $453,100 | $144,000 | $309,100 |
| 2023 | $1,494 | $424,633 | $0 | $0 |
| 2022 | $1,922 | $396,167 | $0 | $0 |
| 2021 | $1,949 | $367,700 | $148,000 | $219,700 |
| 2020 | $1,956 | $354,533 | $0 | $0 |
| 2019 | $1,962 | $341,367 | $0 | $0 |
| 2018 | $1,958 | $328,200 | $148,000 | $180,200 |
| 2017 | $4,925 | $320,933 | $0 | $0 |
| 2016 | -- | $313,667 | $0 | $0 |
| 2015 | $3,311 | $306,400 | $0 | $0 |
| 2014 | $3,311 | $306,400 | $0 | $0 |
Property History
| Date | Event | Price | List to Sale | Price per Sq Ft | Prior Sale |
|---|---|---|---|---|---|
| 07/28/2017 07/28/17 | Sold | $399,000 | 0.0% | $145 / Sq Ft | View Prior Sale |
| 06/30/2017 06/30/17 | Pending | -- | -- | -- | |
| 06/22/2017 06/22/17 | For Sale | $399,000 | -- | $145 / Sq Ft |
Purchase History
| Date | Type | Sale Price | Title Company |
|---|---|---|---|
| Deed | $399,000 | Realty Title Services Inc | |
| Deed | $205,000 | -- | |
| Deed | $121,000 | -- |
Mortgage History
| Date | Status | Loan Amount | Loan Type |
|---|---|---|---|
| Open | $399,000 | VA |
Source: Bright MLS
MLS Number: MDPG2182706
APN: 12-1245596
- 5603 Fisher Rd
- 5704 Joan Ln
- 5729 Joan Ln
- 6066 Saint Moritz Dr
- 3208 Mulberry Ln
- 3136 Brinkley Rd Unit 204
- 3138 Brinkley Rd Unit 8303
- 3138 Brinkley Rd Unit 202
- 3601 Barry Dr
- 3140 Brinkley Rd Unit 302
- 3507 Portal Ave
- 3802 Crystal Ln
- 3808 Crystal Ln
- 3002 Brinkley Station Dr
- 3142 Brinkley Station Dr
- 5512 Frazier Terrace
- 3209 Leslie Ave
- 5152 Saint Barnabas Rd
- 3410 Rickey Ave
- 3303 Huntley Square Dr Unit A
- 5301 Haras Place
- 5837 Fisher Rd
- 3466 Brinkley Rd
- 3022 Brinkley Rd
- 3051 Brinkley Rd
- 3420 Rickey Ave
- 5402 Saint Barnabas Rd
- 2811 Lime St
- 4855 St Barnabas Rd
- 2420 Rosecroft Ct
- 2428 Corning Ave
- 4605 Akron St
- 6709 Cherryfield Rd
- 4637 Dallas Place
- 4527 Deer Park Dr
- 2260 Alice Ave
- 5002 Barnaby Ln
- 4431 23rd Pkwy
- 2040 Alice Ave Unit 201
- 2040 Alice Ave Unit 2040-201
