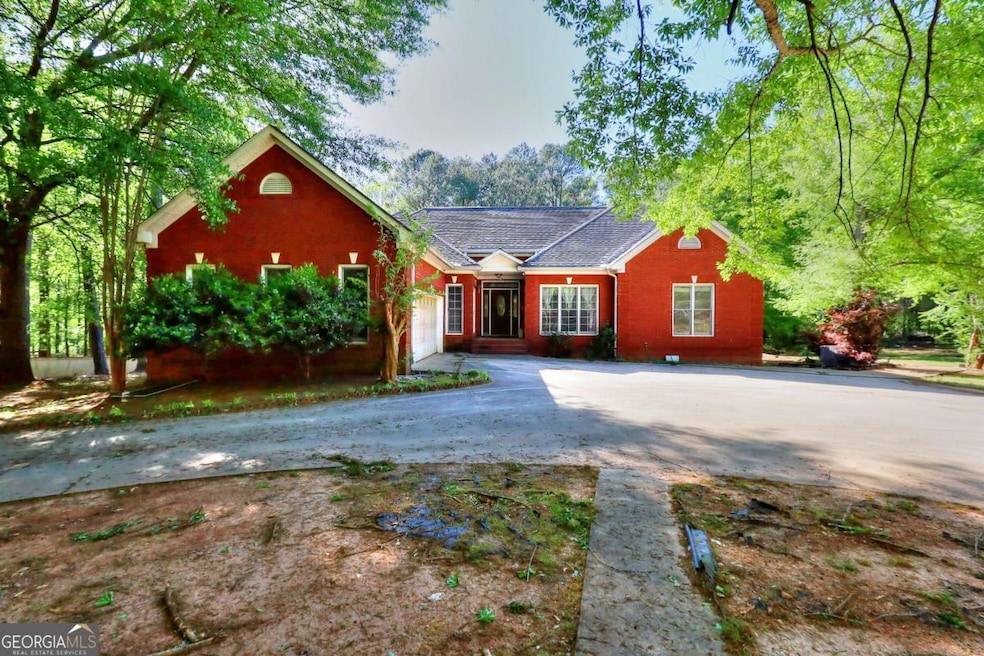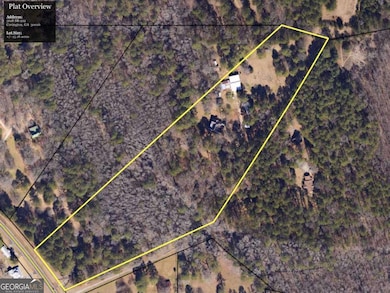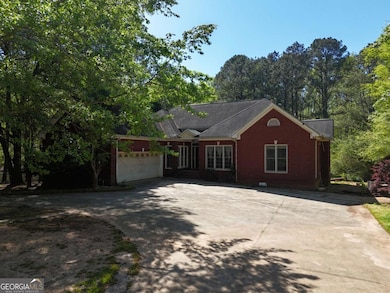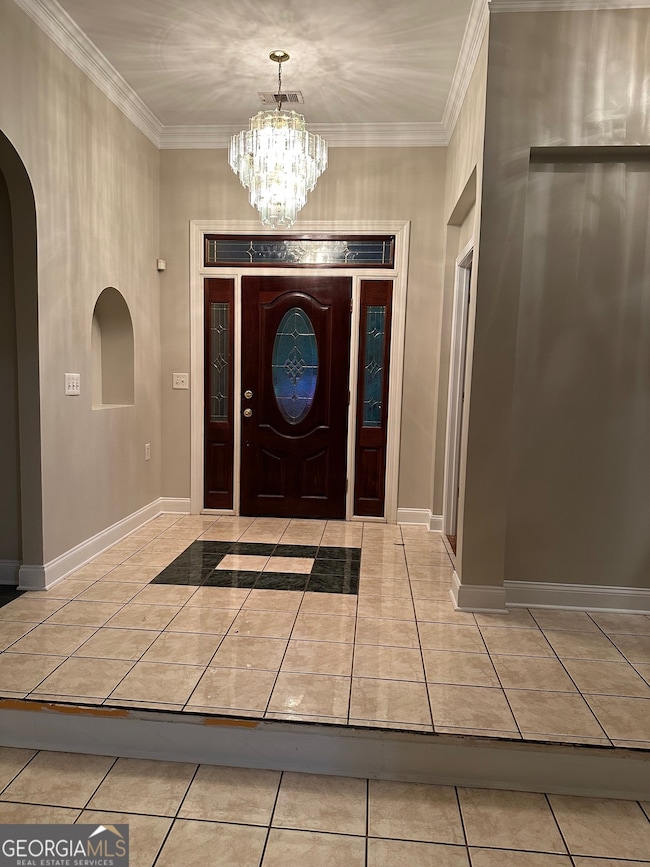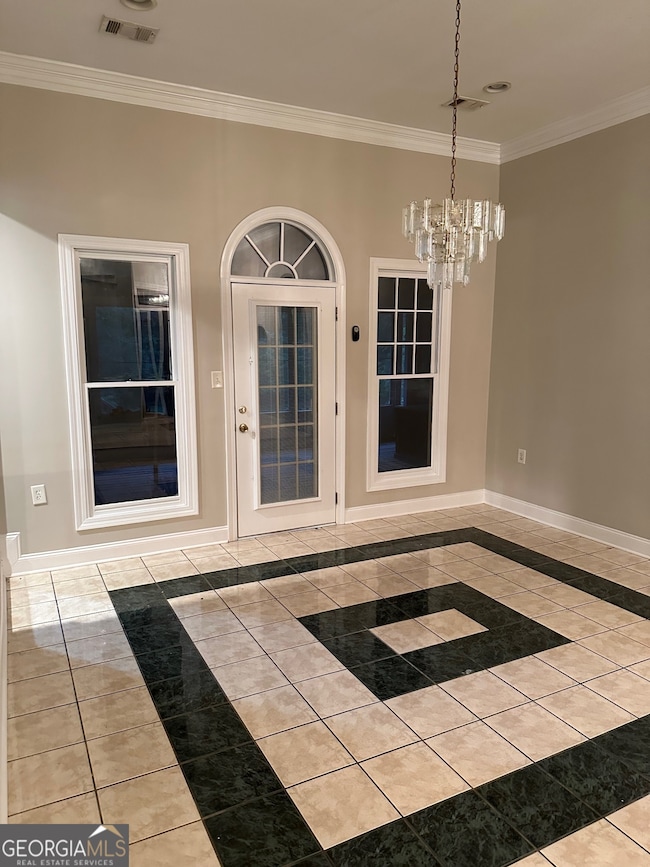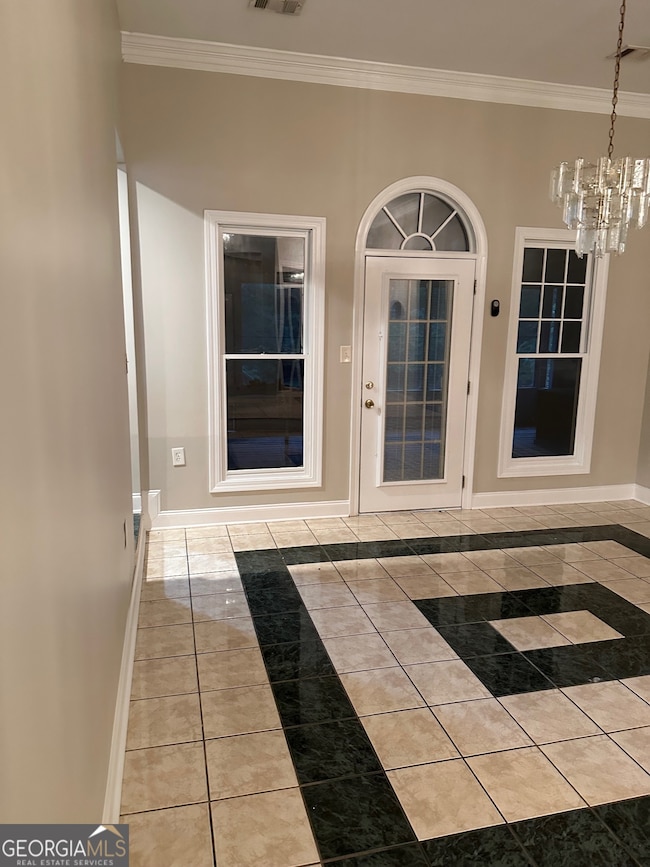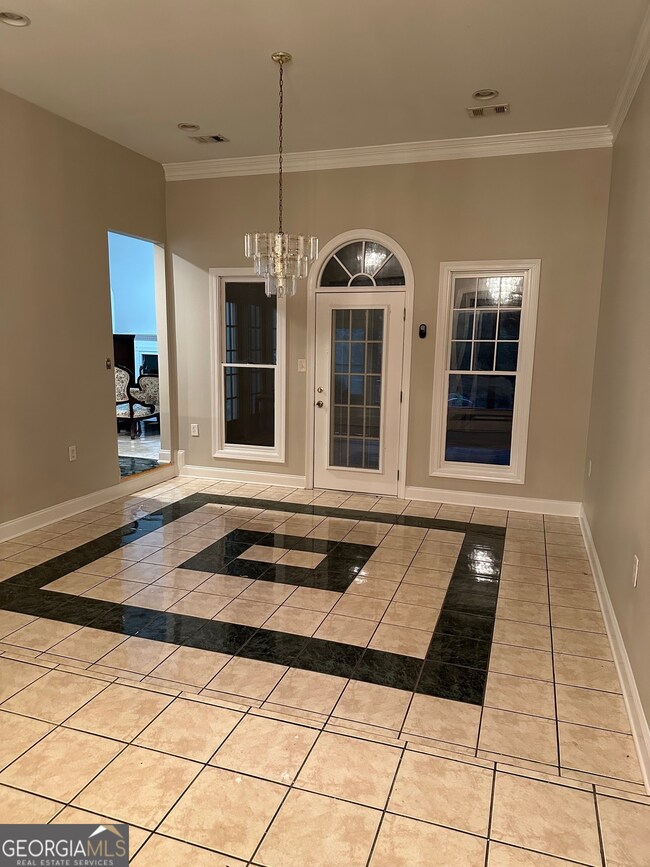5618 Highway 212 Covington, GA 30016
Estimated payment $4,364/month
Highlights
- Stables
- 26.96 Acre Lot
- Wooded Lot
- Home fronts a creek
- Private Lot
- Traditional Architecture
About This Home
Upon entering the property you will make your way down a long paved driveway surrounded by trees and crossing a small bridge with a flowing creek below. This property boast a beautiful a 4000+ sq.ft. all brick ranch on a finished basement with a total of 8 bedrooms and 5 bathrooms. This home has a total of 4 livingroom/flex spaces The primary bedroom is a large 30X11 with an equally large walk-in-closet. Off the main floor you have a relaxing screend porch area perfect for enjoying a cup of coffee in the morning or a relaxing glass of wine after a hard days work. Surrounding this beautiful home you have a larger metal workshop with a roll up door, several barn/shed outbuildings, a carport, Shipping container, and animal stable area. Inclusive with this property is the adjoining 11.78 acres (parcel number 0008000000373000 Deed Book/Page 4544/762) for a total of 26.96 acres.
Home Details
Home Type
- Single Family
Est. Annual Taxes
- $5,134
Year Built
- Built in 2000
Lot Details
- 26.96 Acre Lot
- Home fronts a creek
- Fenced Front Yard
- Wood Fence
- Private Lot
- Wooded Lot
Home Design
- Traditional Architecture
- Block Foundation
- Composition Roof
- Four Sided Brick Exterior Elevation
Interior Spaces
- 2-Story Property
- Tray Ceiling
- Ceiling Fan
- Fireplace With Gas Starter
- Double Pane Windows
- Bay Window
- Entrance Foyer
- Family Room with Fireplace
- Home Office
- Screened Porch
- Fire and Smoke Detector
- Finished Basement
Kitchen
- Breakfast Area or Nook
- Microwave
- Dishwasher
- Solid Surface Countertops
Flooring
- Carpet
- Tile
Bedrooms and Bathrooms
- 8 Bedrooms | 3 Main Level Bedrooms
- Primary Bedroom on Main
- Double Vanity
Laundry
- Laundry Room
- Laundry on upper level
Parking
- 3 Car Garage
- Carport
- Side or Rear Entrance to Parking
- Garage Door Opener
Outdoor Features
- Separate Outdoor Workshop
- Shed
Schools
- Oak Hill Elementary School
- Veterans Memorial Middle School
- Alcovy High School
Utilities
- Central Air
- Heating System Uses Natural Gas
- 220 Volts
- Septic Tank
- Cable TV Available
Additional Features
- Pasture
- Stables
Community Details
- No Home Owners Association
Map
Home Values in the Area
Average Home Value in this Area
Tax History
| Year | Tax Paid | Tax Assessment Tax Assessment Total Assessment is a certain percentage of the fair market value that is determined by local assessors to be the total taxable value of land and additions on the property. | Land | Improvement |
|---|---|---|---|---|
| 2025 | $6,960 | $279,680 | $64,480 | $215,200 |
| 2024 | $6,555 | $258,760 | $64,480 | $194,280 |
| 2023 | $5,969 | $239,320 | $64,480 | $174,840 |
| 2022 | $4,301 | $162,360 | $31,880 | $130,480 |
| 2021 | $4,436 | $150,160 | $31,880 | $118,280 |
| 2020 | $4,063 | $124,840 | $31,880 | $92,960 |
| 2019 | $4,108 | $124,320 | $31,880 | $92,440 |
| 2018 | $2,041 | $118,880 | $31,880 | $87,000 |
| 2017 | $3,778 | $110,040 | $30,960 | $79,080 |
| 2016 | $3,485 | $101,520 | $22,440 | $79,080 |
| 2015 | $3,075 | $89,560 | $23,360 | $66,200 |
| 2014 | $2,992 | $87,440 | $0 | $0 |
Property History
| Date | Event | Price | List to Sale | Price per Sq Ft |
|---|---|---|---|---|
| 07/15/2025 07/15/25 | Price Changed | $749,000 | -6.4% | $155 / Sq Ft |
| 05/08/2025 05/08/25 | For Sale | $799,900 | -- | $166 / Sq Ft |
Purchase History
| Date | Type | Sale Price | Title Company |
|---|---|---|---|
| Quit Claim Deed | -- | -- | |
| Warranty Deed | -- | -- | |
| Warranty Deed | $61,600 | -- |
Source: Georgia MLS
MLS Number: 10517533
APN: 0008000000372000
- 20 Clarion Ct
- 1824 Smith Store Rd
- 55 the Falls Blvd
- 35 Cambridge Way
- 40 Browning Dr
- 45 Saratoga Way
- 195 Sampson Ct
- 110 Chapel Heights Way
- 175 Cambridge Way Unit 2
- 145 Providence Dr
- 190 the Falls Blvd
- 115 Arthurs Ln
- 425 Berkshire Dr
- 624 Bethany Rd
- 20 Tarpley Way
- 1695 Butler Bridge Rd
- 50 Butler Bridge Cir
- 10 Edgewater Ct
- 230 Laurel Way
- 455 Bethany Rd
- 50 Boardwalk Ave
- 15 Tabitha Ct
- 75 Joshua Creek Rd
- 80 Ashton Place
- 75 Lark Rd
- 65 Muirfield Dr
- 20 Parkman Trail
- 205 Lakefront Dr
- 60 Melton Way
- 1055 Crown Landing Pkwy
- 80 Gibson Way
- 155 Melton Way
- 20 Mildred Ln
- 100 Doves Nest
- 75 Falcon Ridge Dr
- 395 Branchwood Dr
- 260 Huntington St
- 30 Sable Cir
- 25 E Country Woods Dr
- 344 Mary Dr
