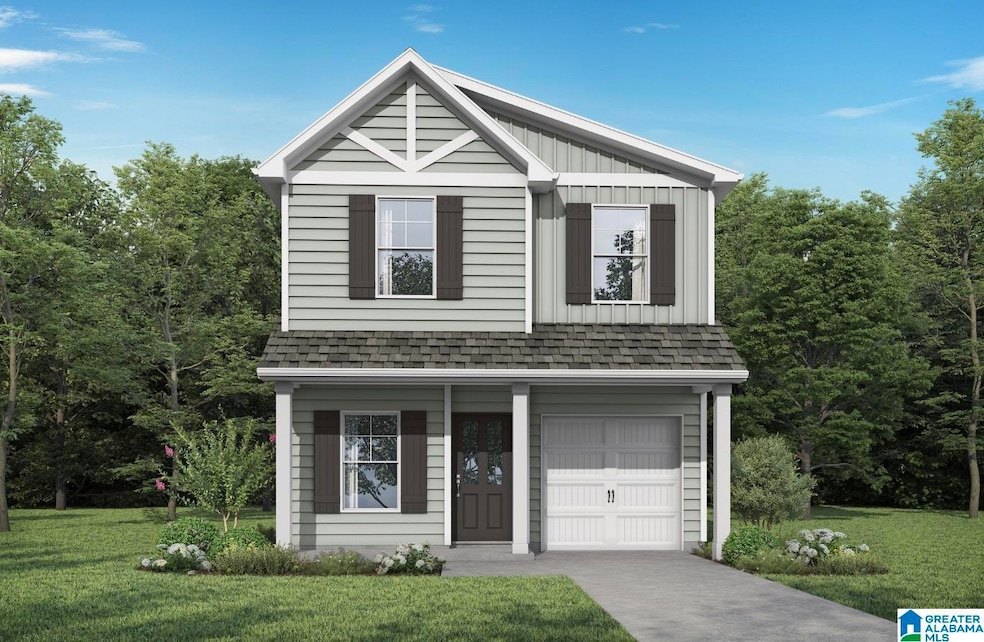Estimated payment $1,272/month
Highlights
- Attic
- Porch
- Open Patio
- Solid Surface Countertops
- Attached Garage
- Recessed Lighting
About This Home
The Benton. Brand new floor plan! Enjoy greeting your neighbors from your large covered front porch. Invite friends & family into the comfort of your home and enjoy gathering socially in the open layout of the family room, kitchen & dining area. Upstairs your primary suite with its trey ceiling and large bathroom with dual sinks will be your peaceful retreat at the end of the day. The 2 other bedrooms also feature trey ceilings. Enjoy the convenience of the one car garage. Quartz countertops throughout the home. Photos/videos are of a similar home, options & upgrades shown may not be included in price. Complete and move-in ready!
Open House Schedule
-
Saturday, November 29, 202511:00 am to 3:00 pm11/29/2025 11:00:00 AM +00:0011/29/2025 3:00:00 PM +00:00Add to Calendar
-
Sunday, November 30, 20252:00 to 5:00 pm11/30/2025 2:00:00 PM +00:0011/30/2025 5:00:00 PM +00:00Add to Calendar
Home Details
Home Type
- Single Family
Est. Annual Taxes
- $383
Year Built
- Built in 2025 | Under Construction
Lot Details
- 6,098 Sq Ft Lot
HOA Fees
- Property has a Home Owners Association
Parking
- Attached Garage
Home Design
- Slab Foundation
- HardiePlank Type
Interior Spaces
- Recessed Lighting
- Solid Surface Countertops
- Attic
Bedrooms and Bathrooms
- 3 Bedrooms
Laundry
- Laundry Room
- Laundry on main level
- Washer and Electric Dryer Hookup
Outdoor Features
- Open Patio
- Porch
Schools
- Moody Elementary And Middle School
- Moody High School
Utilities
- Underground Utilities
- Electric Water Heater
Listing and Financial Details
- Tax Lot 66
Map
Home Values in the Area
Average Home Value in this Area
Tax History
| Year | Tax Paid | Tax Assessment Tax Assessment Total Assessment is a certain percentage of the fair market value that is determined by local assessors to be the total taxable value of land and additions on the property. | Land | Improvement |
|---|---|---|---|---|
| 2024 | $383 | $7,500 | $7,500 | $0 |
| 2023 | $390 | $7,500 | $7,500 | $0 |
Property History
| Date | Event | Price | List to Sale | Price per Sq Ft |
|---|---|---|---|---|
| 09/19/2025 09/19/25 | Price Changed | $231,673 | -1.0% | $165 / Sq Ft |
| 09/15/2025 09/15/25 | Price Changed | $234,013 | -0.6% | $167 / Sq Ft |
| 08/20/2025 08/20/25 | For Sale | $235,513 | -- | $168 / Sq Ft |
Source: Greater Alabama MLS
MLS Number: 21428762
APN: 25-06-13-0-001-068.000
- 125 Stevens Cove Dr
- 15 Stevens Cove Dr
- The Redmont I 1 Plan at
- The Benton 1 Plan at
- 45 Stevens Cove Dr
- 125 Bates Ln
- 5953 Old Acton Rd
- 1220 Brookhaven Dr
- 1140 Brookhaven Dr
- 2430 W Middlebrooke Crossing
- 1115 Brookhaven Dr
- 1180 Brookhaven Dr
- 1160 Brookhaven Dr
- 136 Hunters Cove
- 1095 Brookhaven Dr
- 220 Virginia Way Unit 69
- 230 Virginia Way Unit 68
- 2265 W Middlebrooke Crossing
- 260 Virginia Way Unit 65
- 270 Virginia Way Unit 64
- 161 Bates Ln
- 1400 Brookhaven Dr
- 1400 Brookhaven Dr
- 1405 Brookhaven Dr
- 950 Brookhaven Dr
- 576 Kincaid Cove Ln
- 588 Kincaid Cove Ln
- 555 Kincaid Cove Ln
- 587 Kincaid Cove Ln
- 280 Americana Dr
- 636 Kincaid Cove Ln
- 380 Americana Dr
- 120 Lakeridge Dr
- 1405 Brookhaven Dr
- 1055 Clover Ave
- 980 Clover Ave
- 955 Clover Ave
- 955 Clover Ave
- 200 Willowridge Ln
- 240 Willowridge Ln







