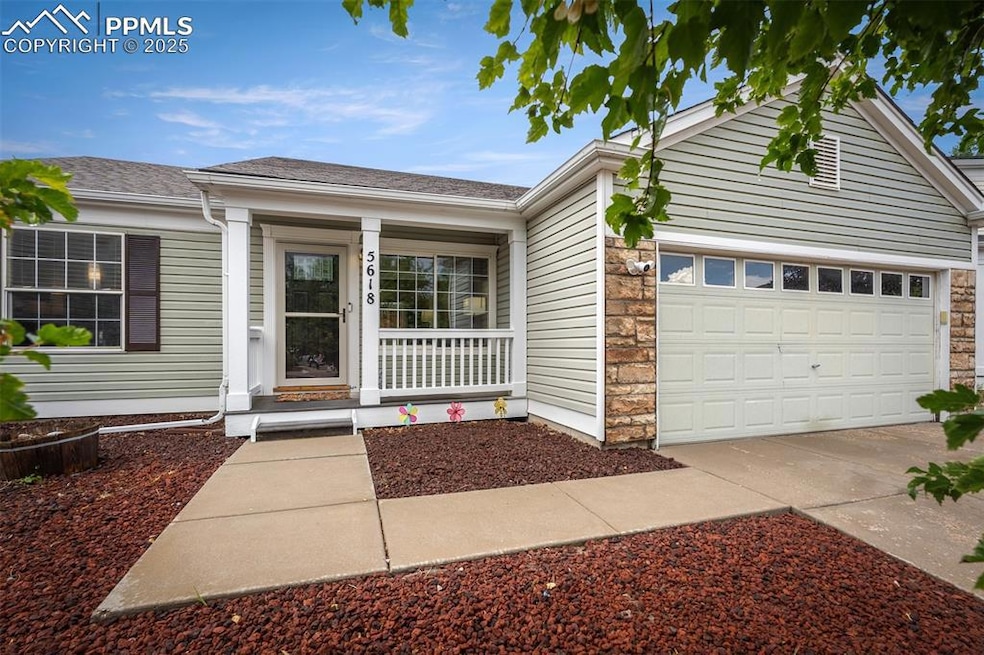
5618 Tomiche Dr Colorado Springs, CO 80923
Ridgeview NeighborhoodEstimated payment $2,049/month
Highlights
- Property is near a park
- Hiking Trails
- Community Playground
- Ranch Style House
- 2 Car Attached Garage
- Park
About This Home
Charming ranch-style home in the desirable Ridgeview neighborhood in a private and quiet cul-de-sac! This move-in-ready property offers true main-level living with no stairs—perfect for ease and accessibility. Thoughtfully designed for comfort and functionality, the home is handicap accessible and ideal for anyone seeking low-maintenance living. Luxury vinyl plank flooring flows throughout, adding a modern and seamless touch. The spacious living room connects effortlessly to the dining area, which walks out to a private, fully fenced backyard—great for relaxing or entertaining. The bright kitchen features newer stainless steel appliances, a pantry for ample storage, and a gas range, perfect for cooking enthusiasts. You'll enjoy year-round comfort with central air conditioning, while the newer hot water heater ensures efficient and reliable performance. A full bathroom with a spacious oversized shower and a dedicated laundry room (washer and dryer included) add to the home's everyday convenience. The 2-car attached garage provides additional storage and easy access. Xeriscaped front and backyards mean low water use and minimal upkeep. Located just minutes from the Powers Corridor, military bases, shopping, parks, and the Sand Creek Duck Pond, this home offers a perfect blend of comfort, accessibility, and convenience. Don’t miss out—schedule your showing today!
Listing Agent
Park Avenue Properties of Colorado Springs, LLC Brokerage Phone: (719) 548-9900 Listed on: 08/29/2025
Home Details
Home Type
- Single Family
Est. Annual Taxes
- $1,273
Year Built
- Built in 1999
Lot Details
- 6,848 Sq Ft Lot
- Level Lot
HOA Fees
- $13 Monthly HOA Fees
Parking
- 2 Car Attached Garage
- Garage Door Opener
- Driveway
Home Design
- Ranch Style House
- Shingle Roof
- Aluminum Siding
Interior Spaces
- 960 Sq Ft Home
- Luxury Vinyl Tile Flooring
- Crawl Space
Kitchen
- Oven
- Plumbed For Gas In Kitchen
- Dishwasher
Bedrooms and Bathrooms
- 2 Bedrooms
- 1 Full Bathroom
Laundry
- Dryer
- Washer
Accessible Home Design
- Accessible Bathroom
- Accessible Ramps
- Ramped or Level from Garage
Location
- Property is near a park
- Property is near schools
- Property is near shops
Schools
- Ridgeview Elementary School
- Skyview Middle School
- Vista Ridge High School
Utilities
- Forced Air Heating and Cooling System
Community Details
Overview
- Association fees include covenant enforcement
Recreation
- Community Playground
- Park
- Hiking Trails
Map
Home Values in the Area
Average Home Value in this Area
Tax History
| Year | Tax Paid | Tax Assessment Tax Assessment Total Assessment is a certain percentage of the fair market value that is determined by local assessors to be the total taxable value of land and additions on the property. | Land | Improvement |
|---|---|---|---|---|
| 2025 | $1,273 | $25,360 | -- | -- |
| 2024 | $1,174 | $25,380 | $4,620 | $20,760 |
| 2023 | $1,174 | $25,380 | $4,620 | $20,760 |
| 2022 | $1,056 | $18,110 | $4,170 | $13,940 |
| 2021 | $1,101 | $18,640 | $4,290 | $14,350 |
| 2020 | $894 | $14,950 | $3,580 | $11,370 |
| 2019 | $884 | $14,950 | $3,580 | $11,370 |
| 2018 | $719 | $11,910 | $3,020 | $8,890 |
| 2017 | $722 | $11,910 | $3,020 | $8,890 |
| 2016 | $719 | $11,690 | $2,950 | $8,740 |
| 2015 | $720 | $11,690 | $2,950 | $8,740 |
| 2014 | $656 | $10,440 | $2,790 | $7,650 |
Property History
| Date | Event | Price | Change | Sq Ft Price |
|---|---|---|---|---|
| 08/29/2025 08/29/25 | For Sale | $354,900 | -- | $370 / Sq Ft |
Purchase History
| Date | Type | Sale Price | Title Company |
|---|---|---|---|
| Warranty Deed | $143,000 | Empire Title Co Springs Llc | |
| Warranty Deed | $115,425 | Land Title |
Mortgage History
| Date | Status | Loan Amount | Loan Type |
|---|---|---|---|
| Open | $30,000 | Credit Line Revolving | |
| Open | $125,000 | New Conventional | |
| Closed | $121,080 | New Conventional | |
| Closed | $133,000 | Unknown | |
| Previous Owner | $118,980 | FHA | |
| Previous Owner | $118,223 | FHA | |
| Previous Owner | $114,454 | FHA |
Similar Homes in Colorado Springs, CO
Source: Pikes Peak REALTOR® Services
MLS Number: 5846345
APN: 53184-06-009
- 5439 Vermillion Bluffs Dr
- 5930 Nester Way
- 5639 Mesa Mountain Way
- 5312 Ferrari Dr
- 5528 Vermillion Bluffs Dr
- 5970 Faxon Ct
- 5935 Faxon Ct
- 6065 Nester Way
- 6853 Summer Grace St
- 5211 Ferrari Dr
- 6878 Summer Grace St
- 5894 Dolores St
- 5137 Palomino Ranch Point
- 6734 Akerman Dr
- 5209 Palomino Ranch Point
- 6260 Silverado Trail
- 5868 Poudre Way
- 5169 Palomino Ranch Point
- 6360 Sonny Blue Dr
- 5360 War Paint Place
- 5367 Ferrari Dr
- 6010 Prairie Hills View
- 6140 Jaffee Ct
- 5846 Dolores St
- 5445 War Paint Place
- 6443 Hannah Rose Rd
- 6627 Sonny Blue Dr
- 5107 Sweetgrass Ln
- 6950 Abilene Ridge Trail
- 5950 Tympany Point
- 6140 Hayseed Ct
- 6325 Blazing Star Dr
- 5931 Conductors Point
- 6421 Lazy Stream Way
- 4655 Badlands Ct
- 5923 Tutt Blvd
- 5051 Laredo Ridge Dr
- 6010 Tutt Blvd
- 5203 Weaver Dr
- 7153 Arrowroot Ave






