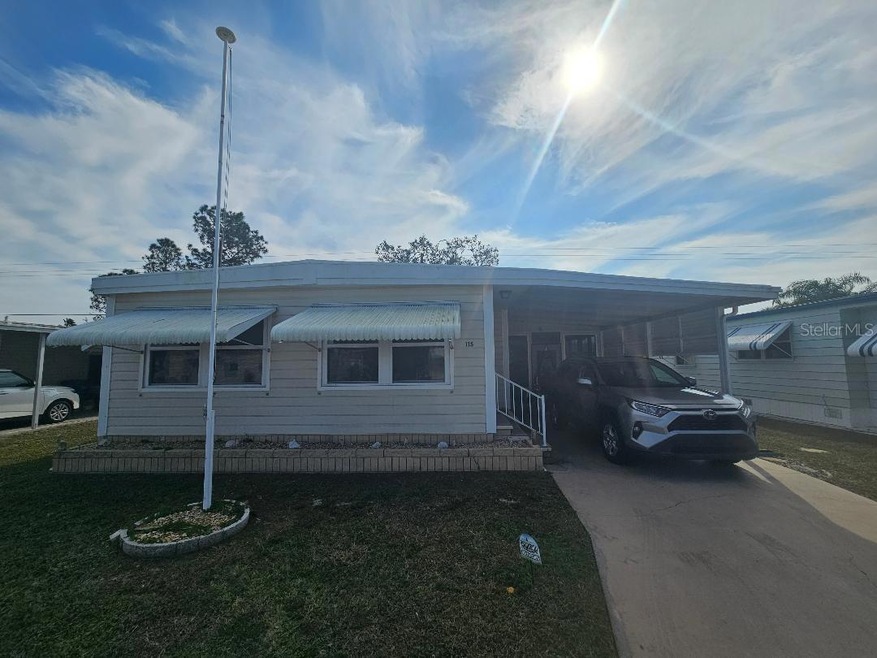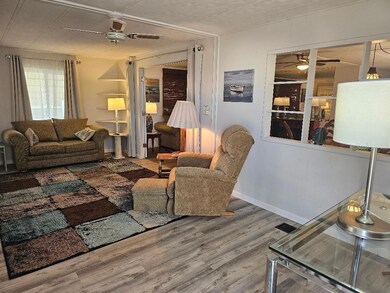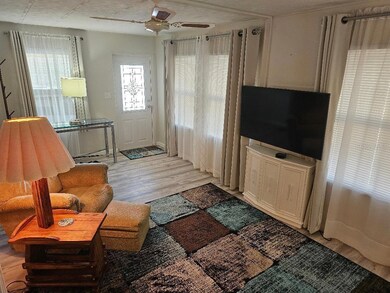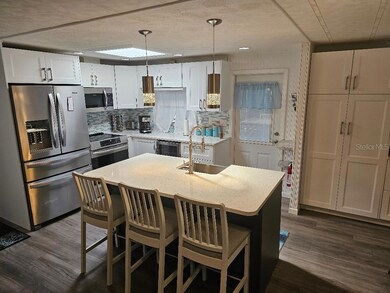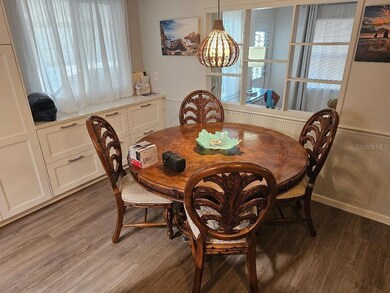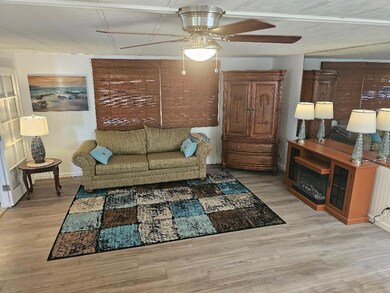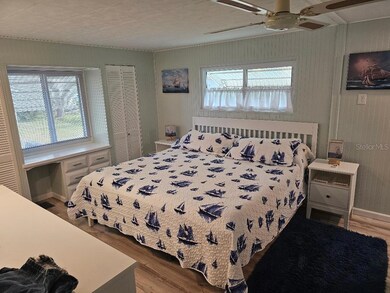5619 Bayshore Rd Unit 115 Palmetto, FL 34221
Rubonia NeighborhoodEstimated payment $1,305/month
Highlights
- Golf Course Community
- Active Adult
- Clubhouse
- In Ground Pool
- Open Floorplan
- Main Floor Primary Bedroom
About This Home
55+ TERRA CEIA MANOR CO-OP. 2BR/2BA/Fam. Rm./Fla. Rm./Workshop/Carport. TURNKEY FURNISHED! Expansive Open-Concept Living Rm., Dining Area, & Kitchen to enjoy with family or guests. Dining Area features built-in cabinets/tasteful chair railing. Bright Custom Kitchen: Stainless Steel Appliances> Convection Oven that includes induction cooktop, D/W, Microwave, French Dr. Refrigerator with ice/water in door, Wine/drink Refrigerator. Large Island with stainless steel sink and room for bar stools and eating area. Above island is designer pendant lighting and a skylight. Loads of cabinets and drawers. Quartz countertops. Glass tile backsplash. Beadboard walls. Owner's suite has built -in cabinets, bright beautiful lighting, desk, and THREE CLOSETS. Spacious Laundry Rm./Storage Opens to the Ensuite Owner's suite which has a walk-in shower with frameless glass doors. Guest Bedroom has built-in cabinets, desk and a huge closet. Bathroom #2 is tub/shower combo. Fla. Room has vinyl windows. Off the Fla. Rm you will find extra storage, a mud sink and built-in cabinets. Workshop off carport. Centrally located to downtown Palmetto and Bradenton, Sarasota, I-75, St. Pete, Tampa, cultural events, shopping, airports, Outlet Mall, UTC Mall, and so much more.
Listing Agent
RE/MAX ALLIANCE GROUP Brokerage Phone: 941-758-7777 License #3033910 Listed on: 01/20/2025

Property Details
Home Type
- Manufactured Home
Est. Annual Taxes
- $1,358
Year Built
- Built in 1977
Lot Details
- 3,611 Sq Ft Lot
- North Facing Home
- Chain Link Fence
- Mature Landscaping
HOA Fees
- $188 Monthly HOA Fees
Home Design
- Membrane Roofing
- Vinyl Siding
Interior Spaces
- 1,040 Sq Ft Home
- Open Floorplan
- Built-In Features
- Built-In Desk
- Chair Railings
- Ceiling Fan
- Blinds
- Family Room Off Kitchen
- Combination Dining and Living Room
- Sun or Florida Room
- Inside Utility
- Crawl Space
- Hurricane or Storm Shutters
Kitchen
- Eat-In Kitchen
- Breakfast Bar
- Convection Oven
- Range
- Microwave
- Ice Maker
- Dishwasher
- Wine Refrigerator
- Stone Countertops
- Disposal
Flooring
- Carpet
- Laminate
Bedrooms and Bathrooms
- 2 Bedrooms
- Primary Bedroom on Main
- En-Suite Bathroom
- Walk-In Closet
- 2 Full Bathrooms
Laundry
- Laundry Room
- Dryer
- Washer
Parking
- 1 Carport Space
- Workshop in Garage
- Ground Level Parking
- Tandem Parking
- Driveway
- Guest Parking
Outdoor Features
- In Ground Pool
- Covered Patio or Porch
Mobile Home
- Manufactured Home
Utilities
- Central Heating and Cooling System
- Underground Utilities
- Electric Water Heater
- High Speed Internet
- Phone Available
- Cable TV Available
Listing and Financial Details
- Visit Down Payment Resource Website
- Tax Lot 115
- Assessor Parcel Number 2243620750
Community Details
Overview
- Active Adult
- Association fees include common area taxes, pool, sewer, trash, water
- Rhona Ritter Association, Phone Number (941) 722-8249
- Terra Ceia Community
- Terra Ceia Manor Co Op Subdivision
- Association Owns Recreation Facilities
- The community has rules related to deed restrictions, allowable golf cart usage in the community
Amenities
- Clubhouse
- Community Mailbox
Recreation
- Golf Course Community
- Community Pool
Pet Policy
- Pets Allowed
Map
Home Values in the Area
Average Home Value in this Area
Property History
| Date | Event | Price | List to Sale | Price per Sq Ft | Prior Sale |
|---|---|---|---|---|---|
| 05/05/2025 05/05/25 | Price Changed | $190,000 | -2.6% | $183 / Sq Ft | |
| 01/20/2025 01/20/25 | For Sale | $195,000 | +5.4% | $188 / Sq Ft | |
| 02/08/2024 02/08/24 | Sold | $185,000 | -7.0% | $178 / Sq Ft | View Prior Sale |
| 01/13/2024 01/13/24 | Pending | -- | -- | -- | |
| 11/29/2023 11/29/23 | For Sale | $198,900 | 0.0% | $191 / Sq Ft | |
| 11/06/2023 11/06/23 | Pending | -- | -- | -- | |
| 09/22/2023 09/22/23 | For Sale | $198,900 | -- | $191 / Sq Ft |
Source: Stellar MLS
MLS Number: A4636317
- 5619 Bayshore Rd Unit 157
- 5619 Bayshore Rd Unit 163
- 5619 Bayshore Rd Unit 469
- 5619 Bayshore Rd Unit 164
- 5619 Bayshore Rd Unit 312
- 5611 Bayshore Rd Unit 61
- 5611 Bayshore Rd Unit 42
- 5611 Bayshore Rd Unit 119
- 5611 Bayshore Rd Unit 89
- 5611 Bayshore Rd Unit 110
- 5611 Bayshore Rd Unit 131
- 5611 Bayshore Rd Unit 20
- 5611 Bayshore Rd Unit 47
- 5611 Bayshore Rd Unit 121
- 5700 Bayshore Rd Unit 210
- 5700 Bayshore Rd Unit 617
- 5700 Bayshore Rd Unit 1000
- 5700 Bayshore Rd Unit 353
- 5700 Bayshore Rd Unit 219
- 5700 Bayshore Rd Unit 328
- 5611 Bayshore Rd Unit 119
- 5611 Bayshore Rd Unit 61
- 331 51st St Ct W
- 6029 22nd Avenue Cir E
- 2332 50th Street Cir E
- 4903 Arlington Rd
- 450 Bayshore Dr
- 4207 5th Ave W
- 5102 25th Ave Dr E
- 1110 79th St E
- 5308 34th Ave E
- 6244 34th Place E
- 3424 68th St Cir E
- 3417 70th Glen E
- 3432 70th Glen E
- 4915 Gray Owl Terrace
- 4908 Gray Owl Terrace
- 3711 86th St E
- 3907 86th St E
- 4116 Silver Strand Trail
