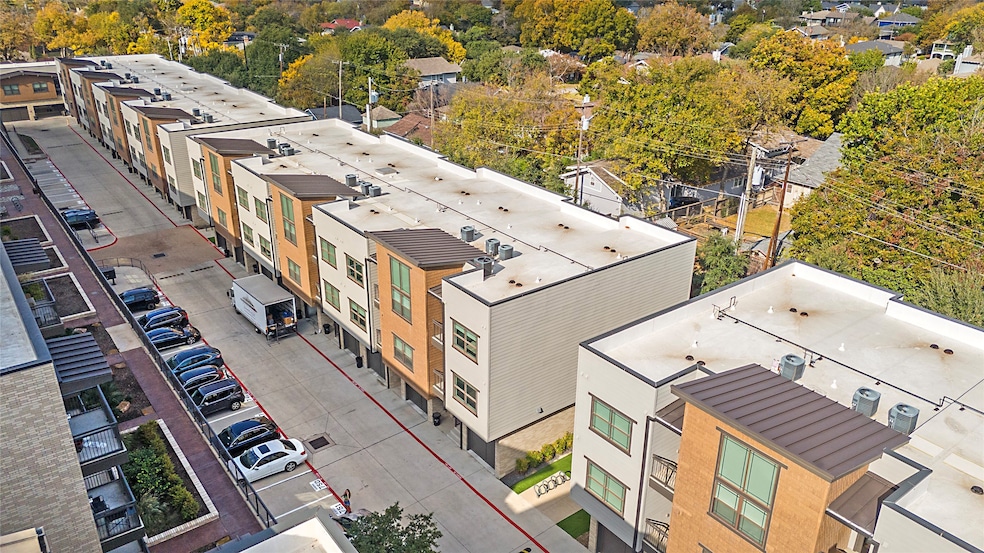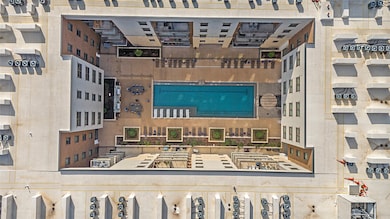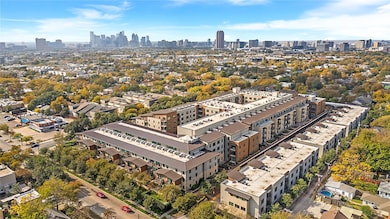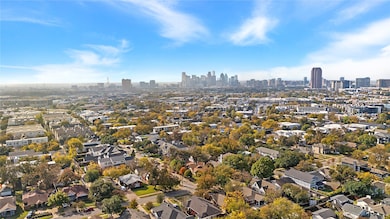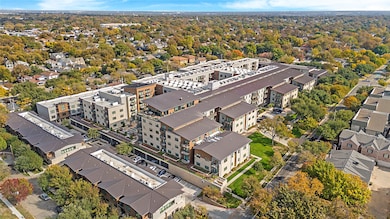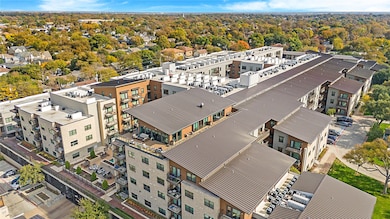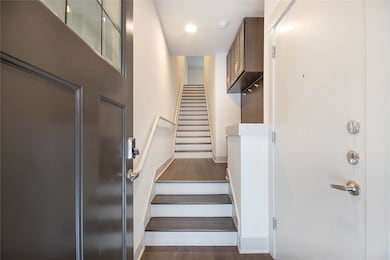5619 Belmont Ave Unit 240 Dallas, TX 75206
Lower Greenville NeighborhoodHighlights
- Golf Course Community
- Fitness Center
- Solar Power System
- Woodrow Wilson High School Rated A-
- Outdoor Pool
- Gated Community
About This Home
Inspired by the craftsman-styled homes of this historic neighborhood, this 3 story townhome is located in an unbeatable location on Lower Greenville walkable to all of the restaurants, bars & shops. While the photos show the elegant interior & fenced-in turfed maintenance free yard, other noteworthy features include a Sonos Speaker system, a 65sq.ft. storage closet in garage, nest thermostats, a gas range, wine refrigerator, customizable closets with elfa shelving, solar shade window covers, washer & dryer, 2 car attached garage, a balcony off of the dining room or office space as well as the guest bedroom & keyless entry. The community amenities are too many to list but include a golf simulator, a 5th floor clubroom with shuffleboard, billiards, a full kitchen + an outdoor deck offering fantastic downtown views. There's also a two story fitness center & yoga studio, resort style pool, pet park & grooming station, a business center, lots of resident events & more! Current special is 1 month free on 12-18 mo. terms. Market rent is $4220. List price reflects net effective rate with 1 month free SELF-PRORATED over a 12 month term. Please make sure you and your clients are aware of this. Their first full month will be free and then they will begn paying the $4220 rate. Tenants will pay an additional $185 mo. which covers DirecTV Gemini Streaming Service, AT&T Fiber Optic Internet 1TB Speed (1000GB), wifi router, valet trash & recycling 5 nights a week. 5% OFF MONTHLY RENT FOR POLICE, FIREFIGHTERS, LICENSED MEDICAL & EMS PERSONNEL AT&T EMPLOYEES, LICENSED EDUCATORS, & RETIRED OR ACTIVE MILITARY. The garage itself is 35 ft 8 in. but there's a step up of a remaining 6 ft 4 in. to the end of garage.
Listing Agent
Simoson Real Estate, LLC Brokerage Email: alondrarobles27@gmail.com,alondrarobles27@gmail.com License #0772678 Listed on: 10/07/2025
Townhouse Details
Home Type
- Townhome
Year Built
- Built in 2019
Lot Details
- Dog Run
- Wrought Iron Fence
- Private Yard
Parking
- 2 Car Direct Access Garage
- Garage Door Opener
Home Design
- Craftsman Architecture
- Brick Exterior Construction
- Concrete Siding
Interior Spaces
- 2,072 Sq Ft Home
- 3-Story Property
- Open Floorplan
- Dual Staircase
- Wired For Sound
- Skylights
- Decorative Lighting
- Window Treatments
- Home Security System
Kitchen
- Eat-In Kitchen
- Gas Cooktop
- Microwave
- Built-In Refrigerator
- Dishwasher
- Wine Cooler
- Kitchen Island
- Granite Countertops
- Disposal
Flooring
- Wood
- Carpet
- Ceramic Tile
Bedrooms and Bathrooms
- 2 Bedrooms
- Walk-In Closet
Laundry
- Laundry in Hall
- Dryer
- Washer
Eco-Friendly Details
- Solar Power System
Pool
- Outdoor Pool
- Pool Water Feature
Outdoor Features
- Balcony
- Covered Patio or Porch
- Outdoor Grill
Schools
- Geneva Heights Elementary School
- North Dallas High School
Utilities
- Forced Air Zoned Heating and Cooling System
- Vented Exhaust Fan
- High Speed Internet
- Cable TV Available
Listing and Financial Details
- Residential Lease
- Property Available on 11/11/25
- Tenant pays for all utilities, electricity, gas, insurance, sewer, water
- Legal Lot and Block 1 / 2067
Community Details
Overview
- Caruth Place Subdivision
Amenities
- Clubhouse
- Elevator
- Community Mailbox
Recreation
- Golf Course Community
- Fitness Center
- Community Pool
- Putting Green
Pet Policy
- 2 Pets Allowed
- Dogs and Cats Allowed
Security
- Card or Code Access
- Gated Community
- Fire and Smoke Detector
Map
Source: North Texas Real Estate Information Systems (NTREIS)
MLS Number: 21080158
APN: 00-20670-003-01A-0000
- 2210 Lola Ct
- 5627 Richard Ave
- 5711 Belmont Ave
- 5630 Willis Ave
- 5636 Willis Ave
- 2026 Euclid Ave
- 5535 Willis Ave
- 5448 Bonita Ave
- 5451 Richmond Ave
- 5438 Bonita Ave
- 5456 Richmond Ave
- 5433 Melrose Ave
- 5419 Richmond Ave
- 5803 Velasco Ave
- 5839 Richmond Ave
- 5410 Belmont Ave
- 1904 Mcmillan Ave
- 1909 Hope Way
- 5828 Prospect Ave
- 1848 Euclid Ave Unit 104
- 5619 Belmont Ave
- 5613 Belmont Ave Unit 236
- 5607 Belmont Ave Unit 122
- 5632 Willis Ave
- 5727 Richmond Ave Unit 104A
- 5727 Richmond Ave Unit 203A
- 5535 Willis Ave
- 5714 Richmond Ave
- 2112 Mcmillan Ave Unit A
- 5438 Bonita Ave
- 5746 Velasco Ave
- 5616 Vickery Blvd
- 1911 Summit Ave Unit 1
- 5819 Prospect Ave
- 5726 Oram St Unit 2
- 5454 Vickery Blvd
- 2207 Glencoe St
- 1965 Matilda St Unit 316
- 1965 Matilda St Unit 308
- 1965 Matilda St Unit 209
