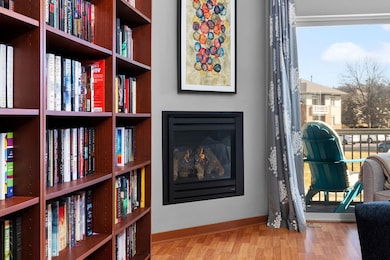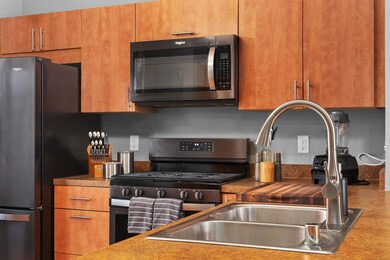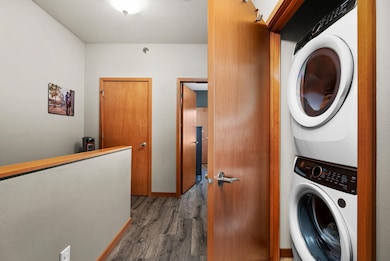
5619 Brendan Ave Fitchburg, WI 53711
Highlights
- Open Floorplan
- Deck
- Bathtub
- West High School Rated A
- Wood Flooring
- 5-minute walk to McKee Farms Park
About This Home
As of July 2025Showings start 3/25! 2BR/2.5BA townhome blending modern design w/unbeatable outdoor spaces! This spacious home offers the perfect balance of style, comfort, & convenience--nestled bet McKee Farms Park, the Capitol Biking Trail, & a variety of shops & restaurants w/in walking distance! Enjoy private entry, sip your AM coffee on the cozy front porch, host unforgettable gatherings on the spacious deck, or unwind in the charming screen porch--perfect for bug-free summer nights! Contemporary styling & sun-filled open spaces create an inviting atmosphere. Upstairs enjoy 2 primary suites for the ultimate flexibility, both w/walk-in closets & private full baths. The 2-car garage ensures plenty of storage for all your gear! Love the idea of a fast move-in date? No prob! Quick closing preferred. 2BR/2.5BA townhouse
Last Agent to Sell the Property
Lake & City Homes Realty Brokerage Phone: 608-628-9701 License #55032-90 Listed on: 03/13/2025
Last Buyer's Agent
Lake & City Homes Realty Brokerage Phone: 608-628-9701 License #55032-90 Listed on: 03/13/2025
Townhouse Details
Home Type
- Townhome
Est. Annual Taxes
- $5,323
Year Built
- Built in 2007
HOA Fees
- $419 Monthly HOA Fees
Home Design
- Stucco Exterior
Interior Spaces
- 1,644 Sq Ft Home
- Open Floorplan
- Gas Fireplace
- Wood Flooring
Kitchen
- Breakfast Bar
- Oven or Range
- Microwave
- Dishwasher
- Disposal
Bedrooms and Bathrooms
- 2 Bedrooms
- Walk-In Closet
- Primary Bathroom is a Full Bathroom
- Bathtub and Shower Combination in Primary Bathroom
- Bathtub
Laundry
- Laundry on upper level
- Dryer
- Washer
Parking
- Garage
- Smart Garage Door
- Garage Door Opener
Outdoor Features
- Deck
- Patio
Schools
- Leopold Elementary School
- Cherokee Heights Middle School
- West High School
Utilities
- Forced Air Cooling System
- Water Softener
Additional Features
- Low Pile Carpeting
- Private Entrance
Community Details
- Association fees include trash removal, snow removal, common area maintenance, common area insurance, reserve fund
- 6 Units
- Located in the Park Side Townhomes master-planned community
- Property Manager
Listing and Financial Details
- Assessor Parcel Number 0609-091-1164-2
- $1,000 Seller Concession
Ownership History
Purchase Details
Home Financials for this Owner
Home Financials are based on the most recent Mortgage that was taken out on this home.Purchase Details
Home Financials for this Owner
Home Financials are based on the most recent Mortgage that was taken out on this home.Purchase Details
Home Financials for this Owner
Home Financials are based on the most recent Mortgage that was taken out on this home.Similar Homes in Fitchburg, WI
Home Values in the Area
Average Home Value in this Area
Purchase History
| Date | Type | Sale Price | Title Company |
|---|---|---|---|
| Warranty Deed | $199,900 | Attorney | |
| Condominium Deed | $155,000 | None Available | |
| Foreclosure Deed | $204,580 | None Available |
Mortgage History
| Date | Status | Loan Amount | Loan Type |
|---|---|---|---|
| Open | $104,953 | New Conventional | |
| Closed | $15,000 | New Conventional | |
| Open | $184,000 | New Conventional | |
| Closed | $15,000 | New Conventional | |
| Closed | $159,920 | Adjustable Rate Mortgage/ARM | |
| Previous Owner | $147,250 | New Conventional |
Property History
| Date | Event | Price | Change | Sq Ft Price |
|---|---|---|---|---|
| 07/03/2025 07/03/25 | Sold | $350,000 | 0.0% | $213 / Sq Ft |
| 03/18/2025 03/18/25 | For Sale | $350,000 | 0.0% | $213 / Sq Ft |
| 03/13/2025 03/13/25 | Off Market | $350,000 | -- | -- |
| 10/16/2015 10/16/15 | Sold | $199,900 | 0.0% | $122 / Sq Ft |
| 09/01/2015 09/01/15 | Pending | -- | -- | -- |
| 06/13/2015 06/13/15 | For Sale | $199,900 | +29.0% | $122 / Sq Ft |
| 10/12/2012 10/12/12 | Sold | $155,000 | -3.1% | $94 / Sq Ft |
| 08/30/2012 08/30/12 | Pending | -- | -- | -- |
| 06/06/2012 06/06/12 | For Sale | $159,900 | -- | $97 / Sq Ft |
Tax History Compared to Growth
Tax History
| Year | Tax Paid | Tax Assessment Tax Assessment Total Assessment is a certain percentage of the fair market value that is determined by local assessors to be the total taxable value of land and additions on the property. | Land | Improvement |
|---|---|---|---|---|
| 2024 | $5,323 | $315,700 | $47,600 | $268,100 |
| 2023 | $5,155 | $265,400 | $47,600 | $217,800 |
| 2021 | $5,109 | $236,600 | $42,500 | $194,100 |
| 2020 | $4,884 | $236,600 | $42,500 | $194,100 |
| 2019 | $4,606 | $215,900 | $43,400 | $172,500 |
| 2018 | $4,331 | $204,900 | $40,000 | $164,900 |
| 2017 | $4,504 | $205,000 | $40,000 | $165,000 |
| 2016 | $4,548 | $199,200 | $35,000 | $164,200 |
| 2015 | $4,361 | $193,100 | $35,000 | $158,100 |
| 2014 | $4,438 | $199,900 | $35,000 | $164,900 |
| 2013 | $3,982 | $180,000 | $35,000 | $145,000 |
Agents Affiliated with this Home
-

Seller's Agent in 2025
Jolenta Averill
Lake & City Homes Realty
(608) 628-9701
2 in this area
115 Total Sales
-

Seller's Agent in 2015
Anna Trull
Stark Company, REALTORS
(608) 206-5010
7 in this area
143 Total Sales
-

Seller's Agent in 2012
Jenny Swain
Jenny Swain and Associates
(608) 219-8989
9 in this area
144 Total Sales
-

Buyer's Agent in 2012
Tony Ritschard
First Weber Inc
(608) 279-0305
6 in this area
82 Total Sales
Map
Source: South Central Wisconsin Multiple Listing Service
MLS Number: 1995106
APN: 0609-091-1164-2
- 5639 Brendan Ave
- 52 Wood Brook Way Unit 24
- 2877 Glacier Valley Rd
- 14 Wood Brook Way Unit 54
- 5695 Wilshire Dr
- 5713 Rosslare Ln
- 2909 Brian Ln
- 4857 Suelo Rd
- 5712 Claredon Dr
- 5574 Bantry Ln
- 3013 Hartwicke Dr
- 3029 Rosecommon Terrace
- 5706 Kilkenny Place
- 5704 Margate St
- 807 Whispering Pines Way
- 5733 Restal St
- 305 Whispering Pines Way Unit 305
- 3002 Irvington Way
- 2749 Marledge St
- 50 Glen Arbor Way






