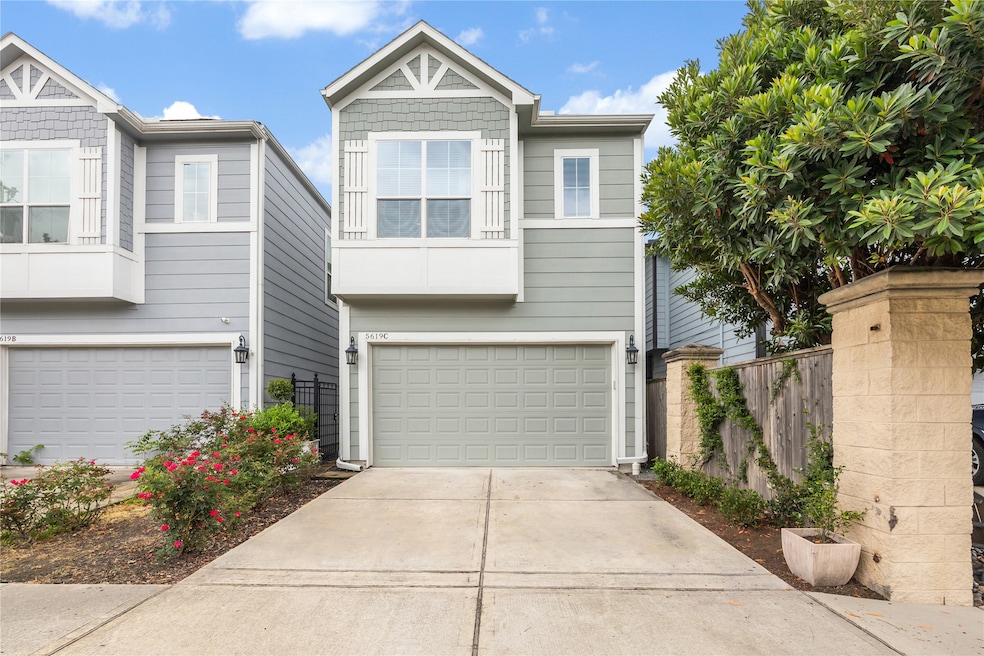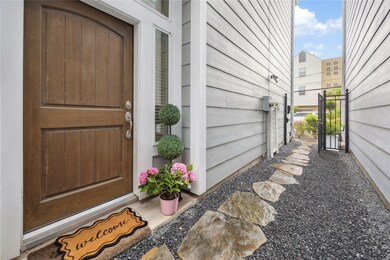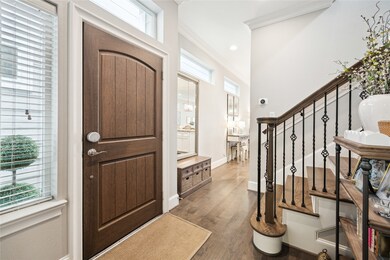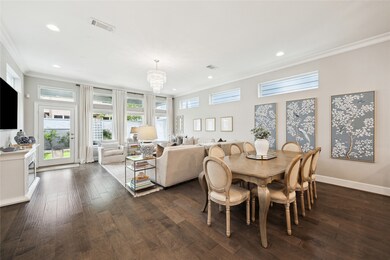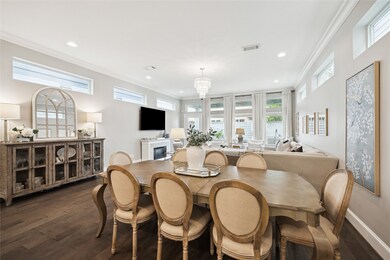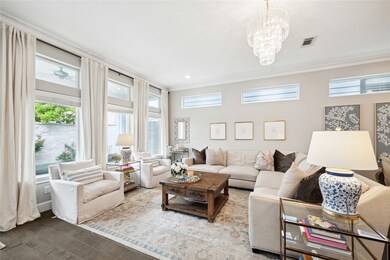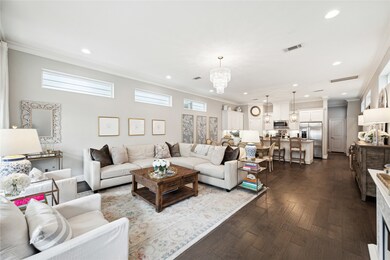
5619 Darling St Unit C Houston, TX 77007
Cottage Grove NeighborhoodEstimated payment $3,930/month
Highlights
- Deck
- Engineered Wood Flooring
- High Ceiling
- Traditional Architecture
- Marble Countertops
- 3-minute walk to Cottage Grove Park
About This Home
Charming two-story, updated home in the heart of Cottage Grove. This home offers an open concept floor plan and all bedrooms on the same level. Updates include: recessed lighting, engineered wood floors, updated fixtures, custom cabinets, designer window treatments, crown molding, pre-wired for surround sound and great natural light. The island kitchen includes seating, a wine fridge, lantern pendants and an oversized walk-in pantry. The large primary suite features a shiplap accent wall, coffered ceiling, two walk-in closets, double vanity, soaking tub, stand alone shower and a private water closet. Covered back patio area with spacious back yard, drainage system, gutters and high privacy wall for outside entertaining. Great curb appeal with private driveway, extra parking and side yard...all just minutes away from The Heights, Downtown, Galleria shopping, and Memorial Park.
Home Details
Home Type
- Single Family
Est. Annual Taxes
- $10,565
Year Built
- Built in 2016
Lot Details
- 2,688 Sq Ft Lot
- North Facing Home
- Sprinkler System
- Back Yard Fenced and Side Yard
Parking
- 2 Car Attached Garage
- Garage Door Opener
- Driveway
Home Design
- Traditional Architecture
- Slab Foundation
- Composition Roof
- Wood Siding
- Cement Siding
Interior Spaces
- 2,195 Sq Ft Home
- 2-Story Property
- Dry Bar
- Crown Molding
- High Ceiling
- Ceiling Fan
- Gas Log Fireplace
- Window Treatments
- Insulated Doors
- Formal Entry
- Family Room Off Kitchen
- Living Room
- Dining Room
- Utility Room
- Washer and Gas Dryer Hookup
- Fire and Smoke Detector
Kitchen
- Breakfast Bar
- Walk-In Pantry
- Gas Oven
- Gas Cooktop
- Free-Standing Range
- Microwave
- Dishwasher
- Kitchen Island
- Marble Countertops
- Granite Countertops
- Pots and Pans Drawers
- Self-Closing Drawers and Cabinet Doors
- Disposal
Flooring
- Engineered Wood
- Carpet
- Tile
Bedrooms and Bathrooms
- 3 Bedrooms
- Double Vanity
- Soaking Tub
- Bathtub with Shower
- Separate Shower
Eco-Friendly Details
- Energy-Efficient Windows with Low Emissivity
- Energy-Efficient Exposure or Shade
- Energy-Efficient HVAC
- Energy-Efficient Insulation
- Energy-Efficient Doors
- Energy-Efficient Thermostat
- Ventilation
Outdoor Features
- Deck
- Covered patio or porch
Schools
- Memorial Elementary School
- Hogg Middle School
- Waltrip High School
Utilities
- Central Heating and Cooling System
- Heating System Uses Gas
- Programmable Thermostat
Community Details
- Cottage Grove Sec 3 Subdivision
Map
Home Values in the Area
Average Home Value in this Area
Tax History
| Year | Tax Paid | Tax Assessment Tax Assessment Total Assessment is a certain percentage of the fair market value that is determined by local assessors to be the total taxable value of land and additions on the property. | Land | Improvement |
|---|---|---|---|---|
| 2023 | $7,598 | $494,236 | $161,280 | $332,956 |
| 2022 | $9,908 | $449,996 | $147,840 | $302,156 |
| 2021 | $9,573 | $410,727 | $142,464 | $268,263 |
| 2020 | $9,663 | $399,033 | $134,400 | $264,633 |
| 2019 | $9,499 | $375,401 | $129,700 | $245,701 |
| 2018 | $7,469 | $381,974 | $103,760 | $278,214 |
| 2017 | $8,308 | $328,579 | $103,760 | $224,819 |
Property History
| Date | Event | Price | Change | Sq Ft Price |
|---|---|---|---|---|
| 05/11/2025 05/11/25 | Pending | -- | -- | -- |
| 05/07/2025 05/07/25 | For Sale | $550,000 | -- | $251 / Sq Ft |
Purchase History
| Date | Type | Sale Price | Title Company |
|---|---|---|---|
| Vendors Lien | -- | First American Title | |
| Vendors Lien | -- | First American Title | |
| Warranty Deed | -- | Fidelity National Title |
Mortgage History
| Date | Status | Loan Amount | Loan Type |
|---|---|---|---|
| Open | $320,000 | New Conventional | |
| Previous Owner | $222,750 | New Conventional |
Similar Homes in Houston, TX
Source: Houston Association of REALTORS®
MLS Number: 8186719
APN: 0102210000602
- 5636 Darling St
- 5644 Larkin St
- 5642 Darling St
- 5622 Petty St
- 2310 Arabelle St
- 5626 Petty St
- 5638 Petty St Unit A
- 5642 Petty St Unit B
- 5705 Petty St Unit C
- 5525 Petty St Unit A
- 5704 Petty St
- 5507 Larkin St
- 5507 Darling St
- 5703 Cornish St
- 5512 Petty St Unit C
- 5721 Kiam St Unit C
- 5843 Darling St
- 5522 Kiam St Unit A
- 5500 Katy Fwy
- 5736 Darling St
