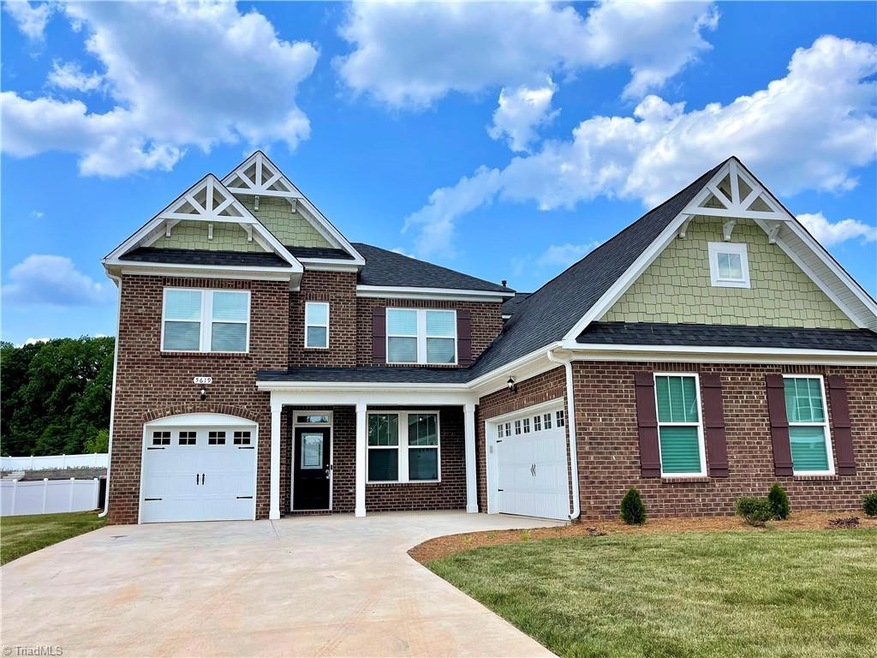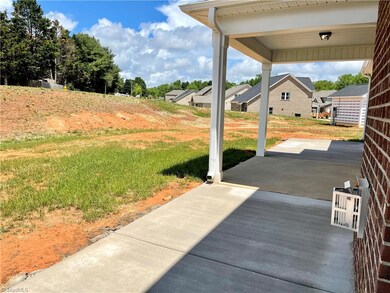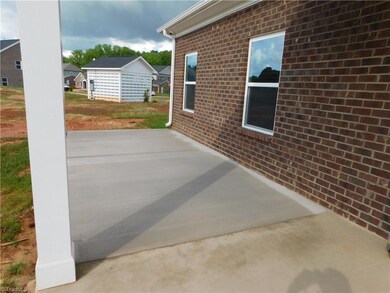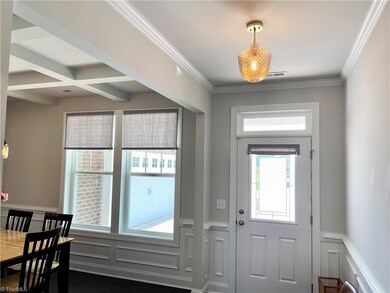
$549,900
- 4 Beds
- 2.5 Baths
- 2,634 Sq Ft
- 6224 Kershaw Meadows Rd
- Pfafftown, NC
Convenient to 421, hospitals, restaurants & a 2 min drive to the new Publix. Practically new home & even better NOW that it has a screened porch, electric charging station, & equipped with reverse osmosis alkaline drinking H20 & whole home: water filtration, dehumidifier, & air purification systems. Abundant natural light pours through this open floor plan with chef's kitchen: quartz counter
Jessica Zombek Ferris Keller Williams Realty Elite






