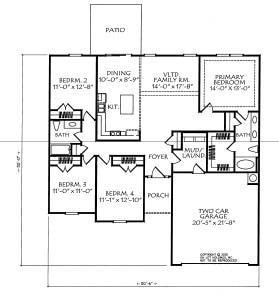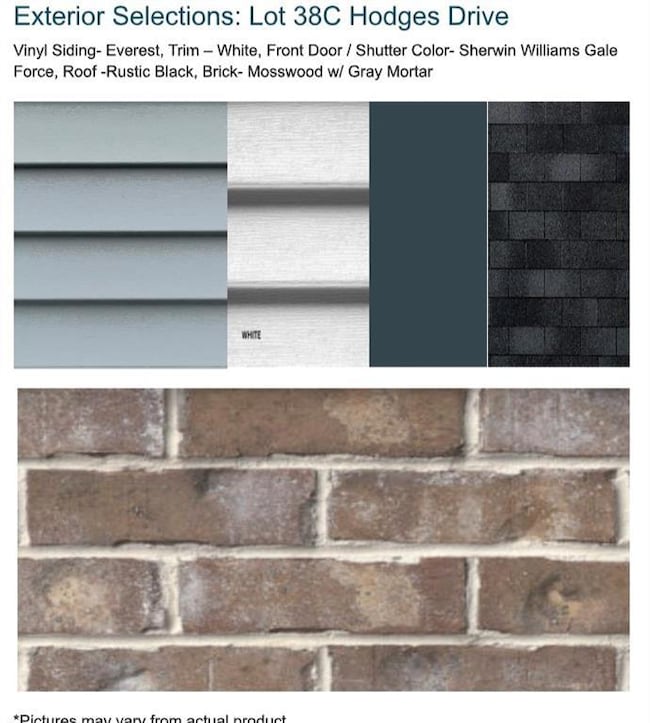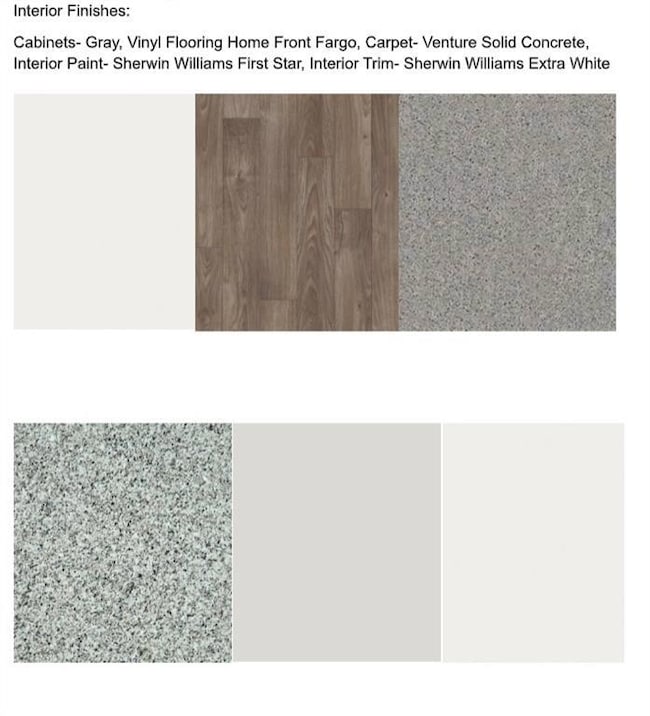5619 Hodges Dr Columbus, GA 31909
Midland NeighborhoodEstimated payment $1,490/month
Highlights
- Ranch Style House
- Open to Family Room
- Dual Vanity Sinks in Primary Bathroom
- Neighborhood Views
- 2 Car Attached Garage
- Walk-In Closet
About This Home
To Be Built! Welcome to the Autumn floor plan, a beautifully crafted one-story home. This spacious 1664 square foot home with 4-bedroom 2 bathrooms blends comfort, style and functionality for modern living. An inviting entry foyer leads into an open-concept layout with a kitchen with granite countertops, an island, stainless steel appliances and stylish cabinetry. A spacious great room for family and friends to gather. A primary bedroom with ensuite with dual vanities. A large walk-in closet. Three generous secondary bedrooms and a hall bath. Attached 2-car garage for parking and storage. A rear patio to enjoy the outdoors. Do not miss your opportunity to own this brand-new home.
Home Details
Home Type
- Single Family
Est. Annual Taxes
- $789
Year Built
- Built in 2025 | Under Construction
Lot Details
- 0.99 Acre Lot
- Lot Dimensions are 111x456x141x483
- Level Lot
Parking
- 2 Car Attached Garage
Home Design
- Ranch Style House
- Slab Foundation
- Composition Roof
- Vinyl Siding
- Brick Front
Interior Spaces
- 1,664 Sq Ft Home
- Ceiling Fan
- Entrance Foyer
- Neighborhood Views
- Fire and Smoke Detector
- Laundry Room
Kitchen
- Open to Family Room
- Eat-In Kitchen
- Electric Range
- Dishwasher
- Kitchen Island
Flooring
- Carpet
- Vinyl
Bedrooms and Bathrooms
- 4 Main Level Bedrooms
- Walk-In Closet
- 2 Full Bathrooms
- Dual Vanity Sinks in Primary Bathroom
- Bathtub and Shower Combination in Primary Bathroom
Outdoor Features
- Patio
Utilities
- Cooling Available
- Zoned Heating
- Air Source Heat Pump
- Electric Water Heater
Community Details
- Eastside Acres Subdivision
Listing and Financial Details
- Home warranty included in the sale of the property
- Assessor Parcel Number 083012022
Map
Home Values in the Area
Average Home Value in this Area
Tax History
| Year | Tax Paid | Tax Assessment Tax Assessment Total Assessment is a certain percentage of the fair market value that is determined by local assessors to be the total taxable value of land and additions on the property. | Land | Improvement |
|---|---|---|---|---|
| 2025 | $789 | $20,160 | $20,160 | $0 |
| 2024 | $789 | $20,160 | $20,160 | $0 |
| 2023 | $794 | $20,160 | $20,160 | $0 |
| 2022 | $823 | $20,160 | $20,160 | $0 |
| 2021 | $1,593 | $39,008 | $20,160 | $18,848 |
| 2020 | $1,593 | $39,008 | $20,160 | $18,848 |
| 2019 | $1,598 | $39,008 | $20,160 | $18,848 |
| 2018 | $1,598 | $39,008 | $20,160 | $18,848 |
| 2017 | $1,603 | $39,008 | $20,160 | $18,848 |
| 2016 | $317 | $7,689 | $7,689 | $0 |
| 2015 | $318 | $7,689 | $7,689 | $0 |
| 2014 | $748 | $18,086 | $7,689 | $10,397 |
| 2013 | -- | $18,086 | $7,689 | $10,397 |
Property History
| Date | Event | Price | List to Sale | Price per Sq Ft |
|---|---|---|---|---|
| 10/17/2025 10/17/25 | For Sale | $270,755 | -- | $163 / Sq Ft |
Purchase History
| Date | Type | Sale Price | Title Company |
|---|---|---|---|
| Special Warranty Deed | $40,000 | None Listed On Document | |
| Special Warranty Deed | $40,000 | None Listed On Document | |
| Warranty Deed | $45,000 | None Listed On Document | |
| Warranty Deed | $45,000 | -- |
Mortgage History
| Date | Status | Loan Amount | Loan Type |
|---|---|---|---|
| Open | $210,000 | Construction | |
| Closed | $210,000 | Construction |
Source: East Alabama Board of REALTORS®
MLS Number: E102236
APN: 083-012-022
- 5621 Hodges Dr
- 5623 Hodges Dr
- 4847 Warm Springs Rd
- 5866 Morningside Dr
- 5926 Frazier Dr
- 5636 Webb Ave
- 5915 Frazier Dr
- 5028 Warm Springs Rd
- 5791 Bishop Dr
- 5921 Lawson St
- 4320 Canady St
- 5224 Miller Rd
- 6158 Arrington Dr
- 6136 Morningside Dr
- 5408 Old Dominion Rd
- 6137 Stoneway Dr
- 5324 Colony Dr
- 0 Bondale Dr Unit 11578793
- 6127 Stony Creek Dr
- 5422 Colony Dr
- 4537 Saunders Dr Unit 1
- 5960 E Heights Dr
- 5151 McCaghren Dr
- 4900 Hearthstone Dr Unit ID1043456P
- 4343 Warm Springs Rd
- 5524 Rodgers Dr
- 5517 Emily Dr
- 5358 Woodruff Farm Rd
- 5300 Woodruff Farm Rd
- 3925 Biltmore Dr
- 3700 Bridgewater Rd
- 6498 Yellow Stone Dr Unit ID1043684P
- 6206 Olde Towne Dr Unit B
- 4709 Teak Dr
- 5780 Milgen Rd
- 4235 King Arthur Place Unit ID1043511P
- 5800 Milgen Rd
- 4209 King Arthur Place Unit ID1043488P
- 7461 Blackmon Rd
- 6900 Schomburg Rd





