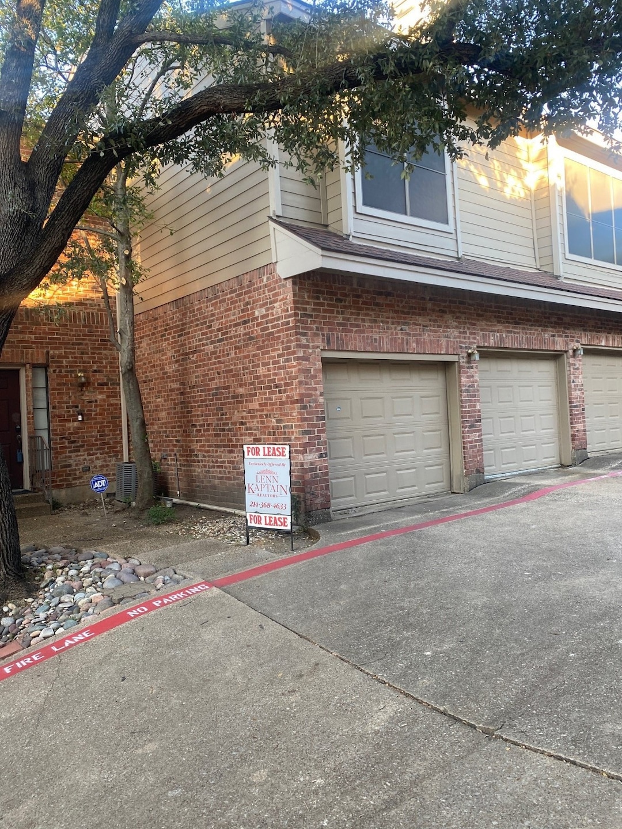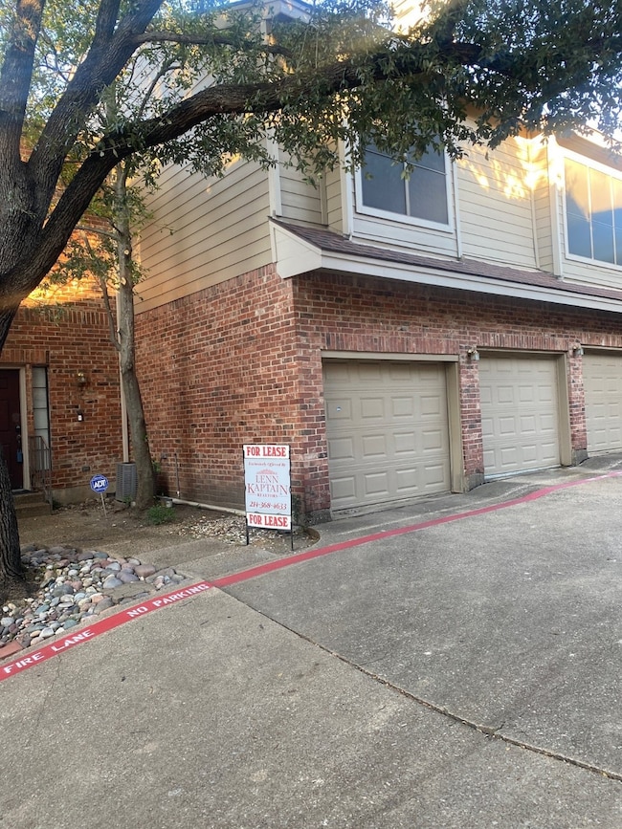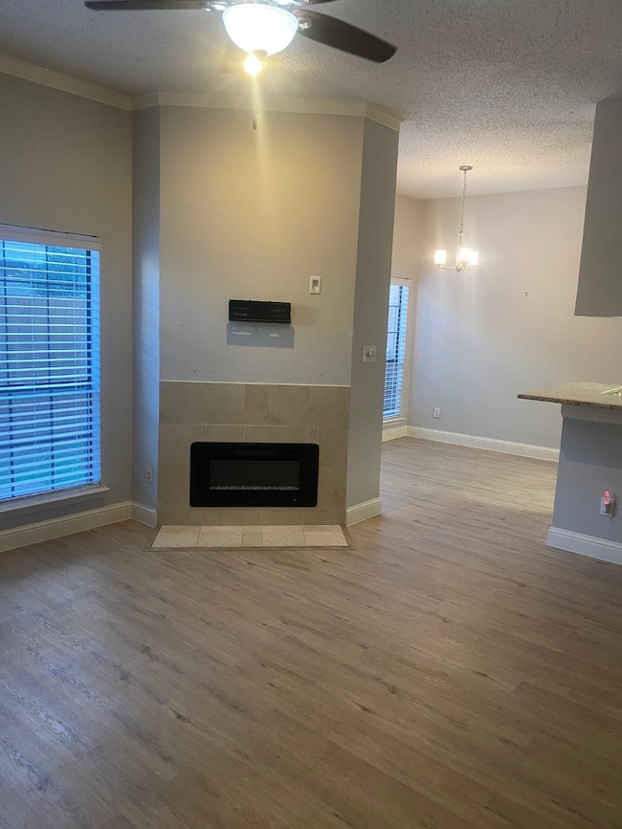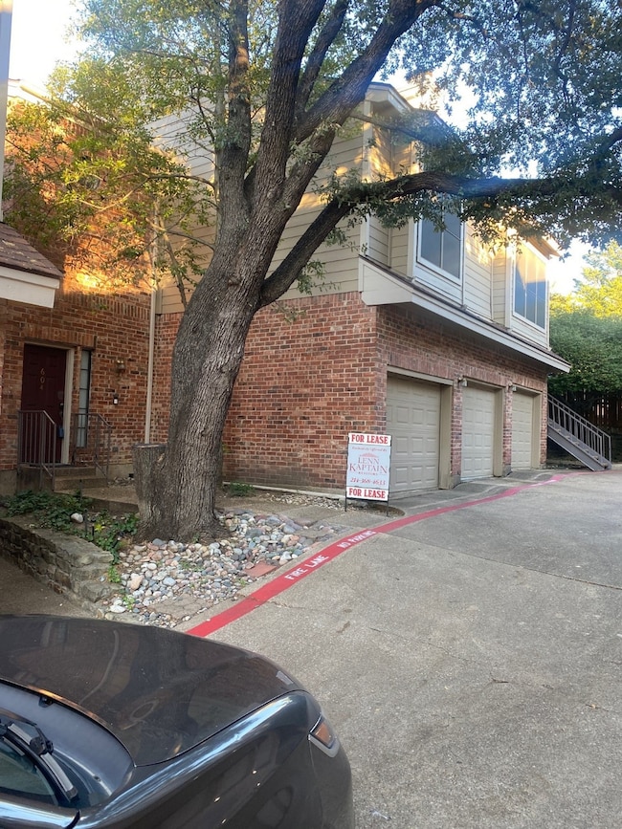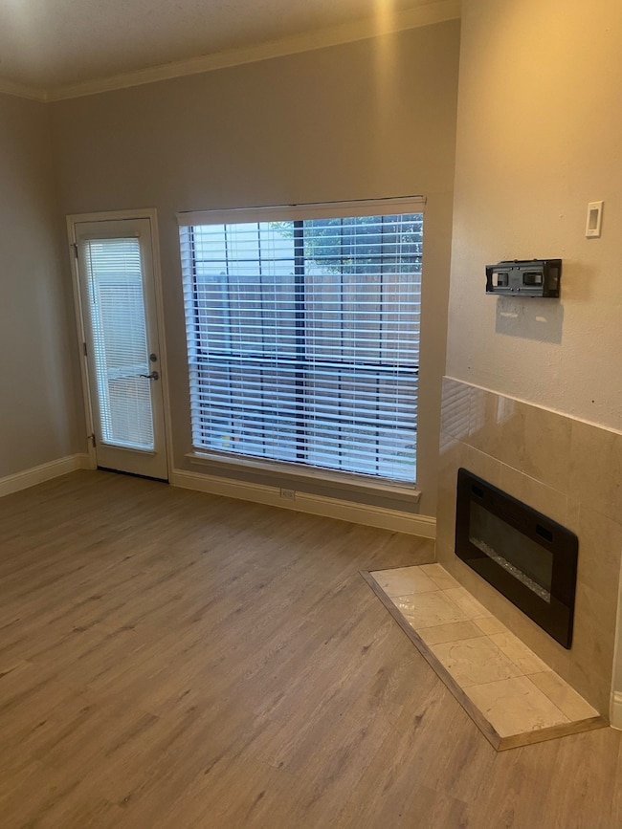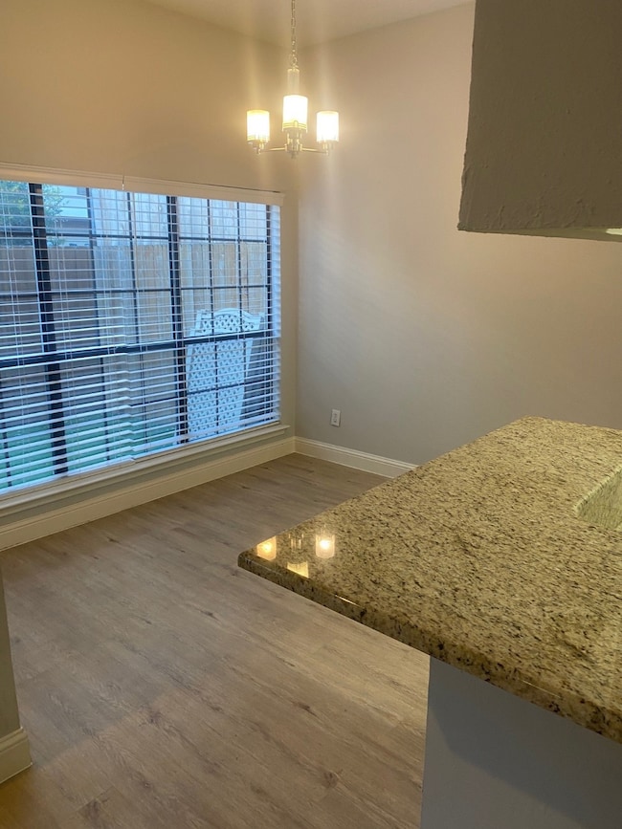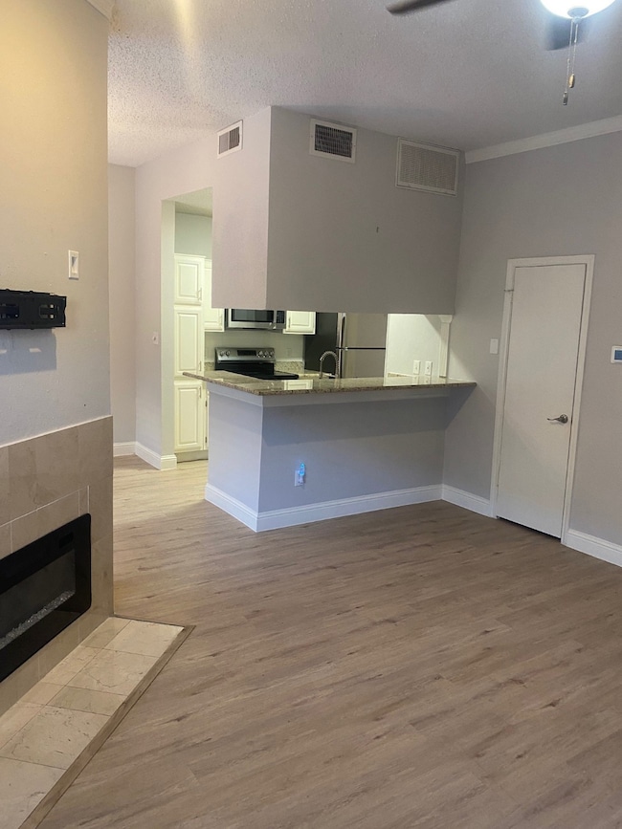5619 Preston Oaks Rd Unit 604D Dallas, TX 75254
North Dallas Neighborhood
2
Beds
2.5
Baths
1,064
Sq Ft
2.28
Acres
Highlights
- In Ground Pool
- Private Yard
- Luxury Vinyl Plank Tile Flooring
- 2.28 Acre Lot
- 1 Car Attached Garage
About This Home
This first floor, two story, two bedroom, two and one half bath, one car garage townhome has a fenced patio. The kitchen has new stainless refrigerator, stove and microwave. The community pool, greenbelt and dog walking areas are in close proximity. Tenant to verify all information.
Listing Agent
Lenn Kaptain Realty Brokerage Phone: 214-368-4633 License #0311213 Listed on: 11/04/2025
Townhouse Details
Home Type
- Townhome
Est. Annual Taxes
- $693
Year Built
- Built in 1983
Parking
- 1 Car Attached Garage
- 1 Carport Space
- Additional Parking
Interior Spaces
- 1,064 Sq Ft Home
- 2-Story Property
- Living Room with Fireplace
- Luxury Vinyl Plank Tile Flooring
Kitchen
- Electric Range
- Microwave
- Dishwasher
- Disposal
Bedrooms and Bathrooms
- 2 Bedrooms
Schools
- Anne Frank Elementary School
- Hillcrest High School
Additional Features
- In Ground Pool
- Private Yard
Listing and Financial Details
- Residential Lease
- Property Available on 11/4/25
- Tenant pays for all utilities
- Legal Lot and Block 1A / D/E
- Assessor Parcel Number 00C51850000D00604
Community Details
Overview
- Oaks Of Preston Ridge Condo Subdivision
Pet Policy
- Pet Deposit $600
- 1 Pet Allowed
- Breed Restrictions
Map
Source: North Texas Real Estate Information Systems (NTREIS)
MLS Number: 21104442
APN: 00C51850000D00604
Nearby Homes
- 5565 Preston Oaks Rd Unit 237
- 5565 Preston Oaks Rd Unit 117
- 5565 Preston Oaks Rd Unit 136
- 5626 Preston Oaks Rd Unit 51C
- 5626 Preston Oaks Rd Unit 46C
- 5626 Preston Oaks Rd Unit 42B
- 5626 Preston Oaks Rd Unit 22C
- 5626 Preston Oaks Rd Unit 51D
- 5626 Preston Oaks Rd Unit 9B
- 5626 Preston Oaks Rd Unit 42A
- 5626 Preston Oaks Rd Unit 24B
- 5626 Preston Oaks Rd Unit 45C
- 5626 Preston Oaks Rd Unit 31B
- 5616 Preston Oaks Rd Unit 110A
- 5616 Preston Oaks Rd Unit 1105K
- 5616 Preston Oaks Rd Unit 605F
- 5616 Preston Oaks Rd Unit 306 C
- 5530 Celestial Rd
- 14516 Winnwood Rd
- 14333 Preston Rd Unit 2506
- 5626 Preston Oaks Rd
- 5801-5803 Preston Oaks Rd
- 5565 Preston Oaks Rd Unit 130
- 5626 Preston Oaks Rd Unit 51D
- 5626 Preston Oaks Rd Unit 40B
- 5626 Preston Oaks Rd Unit 5D
- 5616 Preston Oaks Rd Unit 1504O
- 5616 Preston Oaks Rd Unit 208B
- 5616 Preston Oaks Rd Unit 206B
- 14332 Montfort Dr
- 5800 Preston Oaks Rd
- 5616 Preston Oaks Rd Unit 105
- 14333 Preston Rd Unit 2506
- 14333 Preston Rd Unit 1304
- 5555 Spring Valley Rd
- 5902 Preston Oaks Rd
- 14277 Preston Rd Unit 611
- 14277 Preston Rd Unit 522
- 14277 Preston Rd Unit 131
- 5631 Spring Valley Rd
