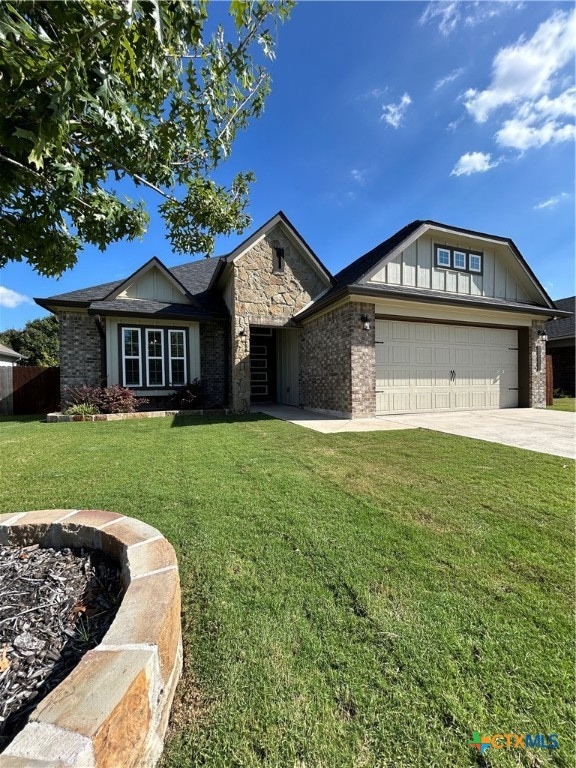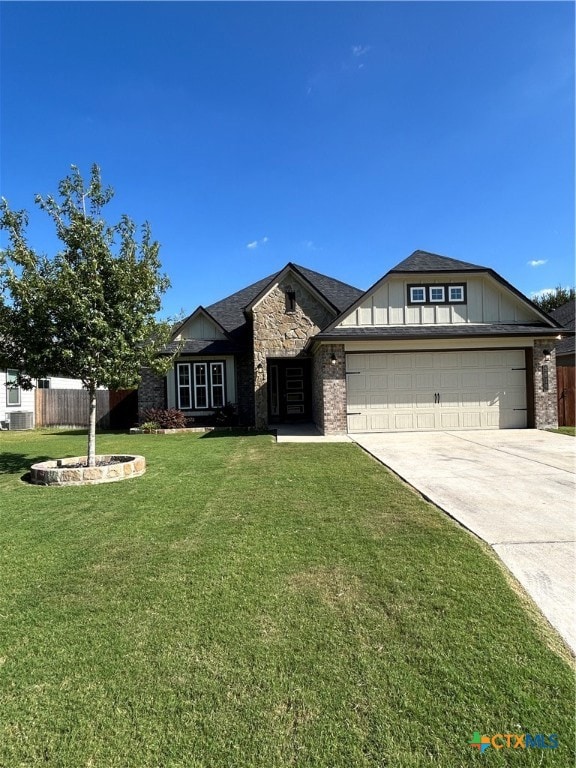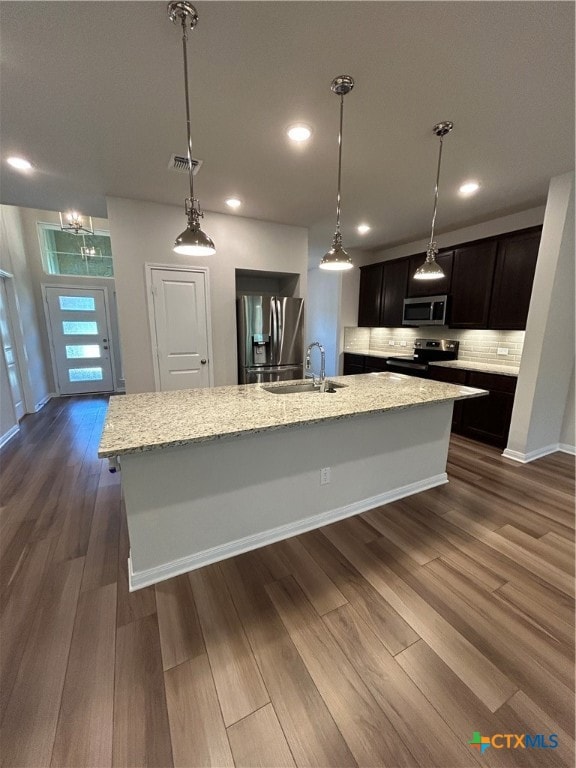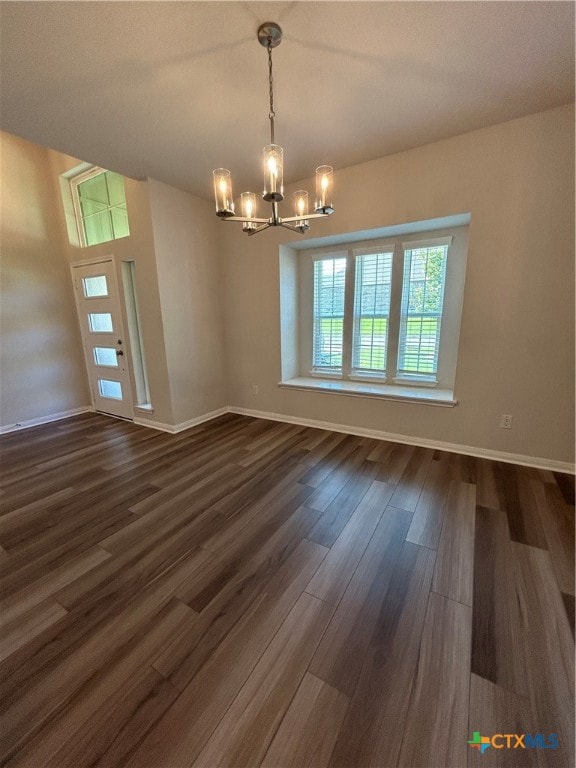5619 St Charles Dr Belton, TX 76513
Highlights
- Traditional Architecture
- Granite Countertops
- Breakfast Area or Nook
- Belton High School Rated A-
- Covered Patio or Porch
- Formal Dining Room
About This Home
Welcome to your next home in the highly desirable Three Creeks community! Surrounded by scenic walking trails and located near Stillhouse Lake and Chalk Ridge Falls, this peaceful neighborhood offers the perfect blend of nature and convenience, just a short commute to Fort Hood.
This beautifully maintained 3-bedroom, 2-bath home features an open-concept layout with high ceilings, abundant natural light, and no rear neighbors for added privacy. The spacious kitchen offers granite countertops, stainless steel appliances, decorative tile backsplash, and under-cabinet lighting, perfect for both everyday living and entertaining.
The primary suite includes a large walk-in closet and dual vanities, while thoughtful upgrades throughout the home add both style and comfort. Enjoy quiet evenings on the back patio or take a walk through the neighborhood’s trails, this home truly has it all.
Listing Agent
Texas Luxe Realty Brokerage Phone: 254-394-2775 Listed on: 11/10/2025
Home Details
Home Type
- Single Family
Year Built
- Built in 2022
Lot Details
- 7,379 Sq Ft Lot
- Wood Fence
- Back Yard Fenced
Parking
- 2 Car Garage
Home Design
- Traditional Architecture
- Slab Foundation
- Stone Veneer
- Masonry
Interior Spaces
- 1,656 Sq Ft Home
- Property has 1 Level
- Ceiling Fan
- Recessed Lighting
- Formal Dining Room
- Inside Utility
Kitchen
- Breakfast Area or Nook
- Open to Family Room
- Breakfast Bar
- Oven
- Electric Range
- Dishwasher
- Kitchen Island
- Granite Countertops
- Disposal
Flooring
- Carpet
- Vinyl
Bedrooms and Bathrooms
- 3 Bedrooms
- Walk-In Closet
- 2 Full Bathrooms
- Double Vanity
- Garden Bath
- Walk-in Shower
Laundry
- Laundry Room
- Washer and Electric Dryer Hookup
Utilities
- Central Heating and Cooling System
- Electric Water Heater
Additional Features
- Covered Patio or Porch
- City Lot
Listing and Financial Details
- Legal Lot and Block 5 / 2
- Assessor Parcel Number 505259
Community Details
Overview
- Property has a Home Owners Association
- Three Crks Ph 7 Subdivision
Pet Policy
- Pet Deposit $250
Map
Source: Central Texas MLS (CTXMLS)
MLS Number: 597516
APN: 505259
- 5607 Saint Charles Dr
- 5712 Redfish Ct
- 5812 Copano Rd
- 4093 Aransas Dr
- 6215 Lavaca Dr
- 5836 Copano Rd
- 5625 Baffin Ln
- 5743 Saint Charles Dr
- 6197 Lavaca Dr
- 4036 Estes Ct
- 5673 Baffin Ln
- 5773 St Charles Dr
- 6243 Matagorda Rd
- 6242 Matagorda Rd
- 6131 Lavaca Dr
- 4090 Estes Ct
- 3991 Aransas Dr
- 6107 Lavaca Dr
- 5434 Espiritu Santo Dr
- 5962 Galveston Rd
- 5755 Redfish Ct
- 5776 Copano Rd
- 6326 Matagorda Rd
- 6149 Lavaca Dr
- 4078 Estes Ct
- 4305 Abergavenny Dr
- 5334 Cicero Dr
- 5331 Dauphin Dr
- 5102 Dauphin Dr
- 5114 Dauphin Dr
- 5305 Fenton Ln
- 4644 Allison Dr
- 1035 Hamilton Ln
- 1008 Bandera Ct
- 1124 W Avenue O
- 3220 Victoria Meadow Dr
- 717 Holstein Dr
- 332 Arnold Dr Unit A
- 708 Holstein Dr
- 606 Tumbleweed







