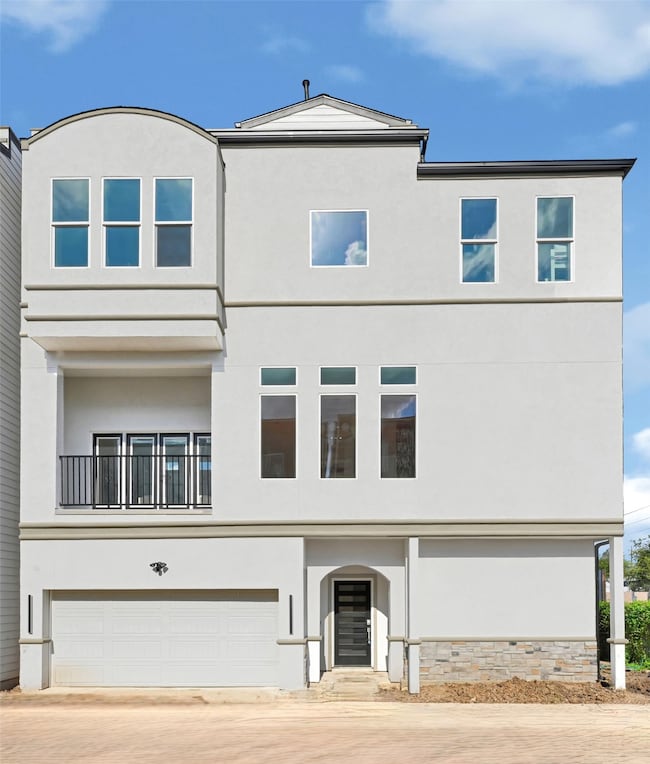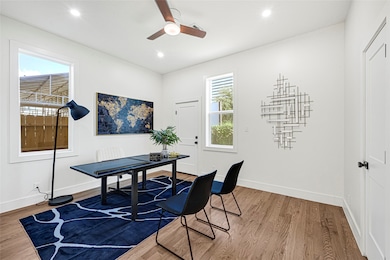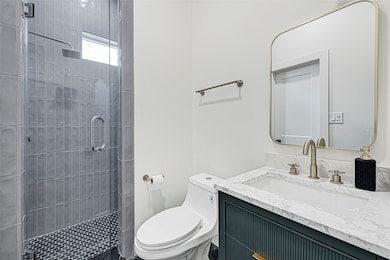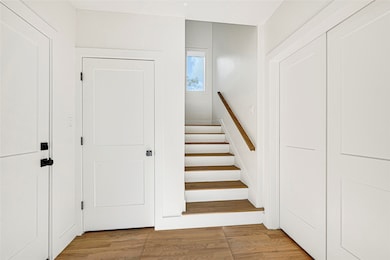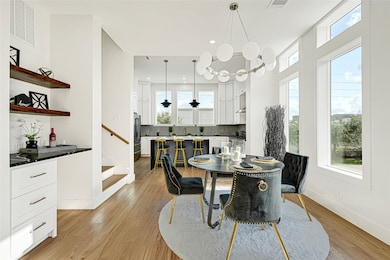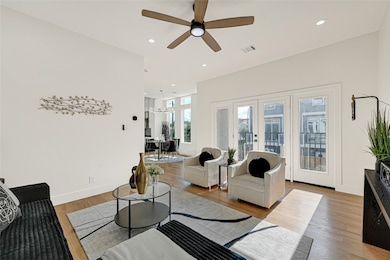5619 Val Verde St Unit B Houston, TX 77057
Mid West NeighborhoodEstimated payment $3,969/month
Highlights
- New Construction
- Rooftop Deck
- Wood Flooring
- School at St. George Place Rated A-
- Contemporary Architecture
- Corner Lot
About This Home
GALLERIA luxury and modern living at its finest! Experience the perfect blend of style, convenience, and vibrant city life in this sleek single-family home, nestled in a secure GATED community with stunning ROOFTOP terrace and city views. Step inside and enjoy a flexible layout: 1st floor bedroom/office with private entry and full en-suite bathroom, perfect for AIRBNB or multi-generational living. 2nd floor boasts a spacious living area and gourmet kitchen with high-end finishes and trendy design. 3rd floor features the primary suite with a spa-style walk-in shower, oversized soaking tub, and large walk-in closet, plus an additional bedroom. Rooftop terrace on 4th floor is ideal for hosting gatherings or relaxing under the stars. AC-equipped garage offers the option to convert into a game room or bonus living space. Walk to premier shopping, fine dining, and entertainment, or drive just minutes to Houston’s top attractions. This property is a rare find that truly checks every box.
Home Details
Home Type
- Single Family
Est. Annual Taxes
- $6,472
Year Built
- Built in 2025 | New Construction
Lot Details
- 1,740 Sq Ft Lot
- Property is Fully Fenced
- Corner Lot
- Sprinkler System
- Side Yard
HOA Fees
- $10 Monthly HOA Fees
Parking
- 2 Car Attached Garage
- Garage Door Opener
- Electric Gate
- Additional Parking
Home Design
- Contemporary Architecture
- Slab Foundation
- Composition Roof
- Stone Siding
- Stucco
Interior Spaces
- 2,494 Sq Ft Home
- 4-Story Property
- Wired For Sound
- High Ceiling
- Ceiling Fan
- Family Room Off Kitchen
- Living Room
- Combination Kitchen and Dining Room
- Washer and Gas Dryer Hookup
Kitchen
- Walk-In Pantry
- Butlers Pantry
- Electric Oven
- Gas Range
- Microwave
- Dishwasher
- Kitchen Island
- Self-Closing Drawers and Cabinet Doors
- Disposal
Flooring
- Wood
- Tile
Bedrooms and Bathrooms
- 3 Bedrooms
- Double Vanity
- Soaking Tub
- Bathtub with Shower
Home Security
- Prewired Security
- Security Gate
- Fire and Smoke Detector
Eco-Friendly Details
- Energy-Efficient Windows with Low Emissivity
- Energy-Efficient HVAC
- Energy-Efficient Insulation
- Energy-Efficient Thermostat
- Ventilation
Outdoor Features
- Balcony
- Rooftop Deck
Schools
- School At St George Place Elementary School
- Tanglewood Middle School
- Wisdom High School
Utilities
- Central Heating and Cooling System
- Heating System Uses Gas
- Programmable Thermostat
- Tankless Water Heater
Community Details
Overview
- Val Verde Terrace Homeowners Association
- Built by Blackstone Construction
- Westheimer Ests Partial Replat Subdivision
Security
- Controlled Access
Map
Home Values in the Area
Average Home Value in this Area
Tax History
| Year | Tax Paid | Tax Assessment Tax Assessment Total Assessment is a certain percentage of the fair market value that is determined by local assessors to be the total taxable value of land and additions on the property. | Land | Improvement |
|---|---|---|---|---|
| 2025 | $2,921 | $139,329 | $111,039 | $28,290 |
| 2024 | $2,921 | $139,615 | $111,039 | $28,576 |
| 2023 | $2,236 | $111,000 | $110,900 | $100 |
| 2022 | $2,445 | $111,039 | $111,039 | $0 |
Property History
| Date | Event | Price | List to Sale | Price per Sq Ft |
|---|---|---|---|---|
| 08/16/2025 08/16/25 | Pending | -- | -- | -- |
| 08/11/2025 08/11/25 | For Sale | $650,000 | -- | $261 / Sq Ft |
Source: Houston Association of REALTORS®
MLS Number: 58277188
APN: 0741370120002
- 5619 Val Verde St
- 5615 Winsome Villas Ln Unit H
- 5621 Val Verde St
- 5701 Winsome Ln Unit 2
- 5710 Winsome Ln Unit B
- 5712 Val Verde St
- 5514 Bosque St
- 5629 Dolores St Unit B
- 5512 Bosque St
- 5524 Hidalgo St
- 5510 Bosque St
- 5703 Dolores St Unit C
- 5522 Hidalgo St
- 5512 Hidalgo St
- 5706 Fairdale Ln Unit C
- 5801 Winsome Ln Unit 201
- 3209 Mcculloch Cir
- 5507 Val Verde St
- 3003 Bering Dr
- 2820 Bering Dr

