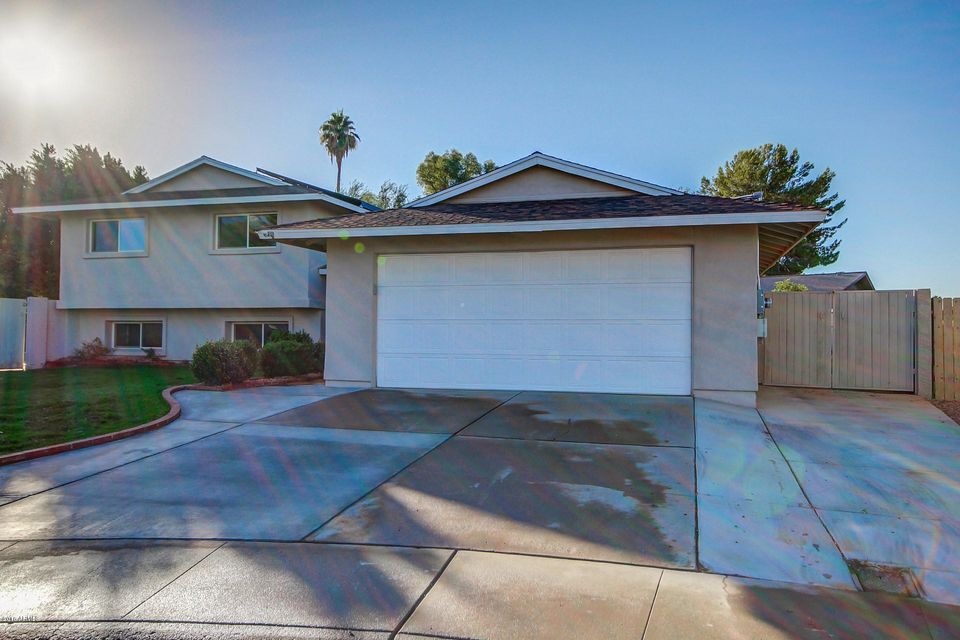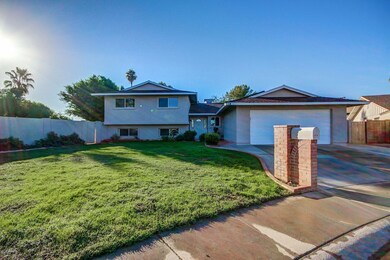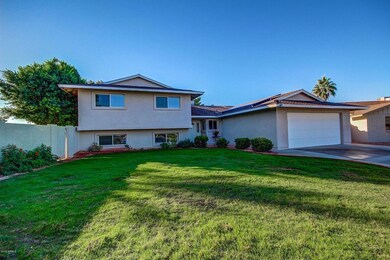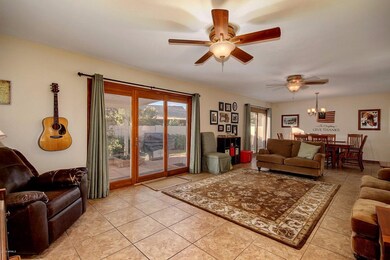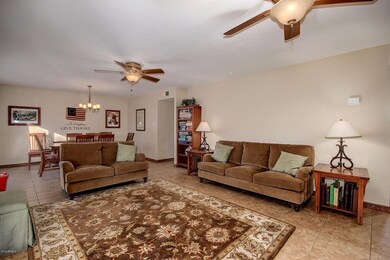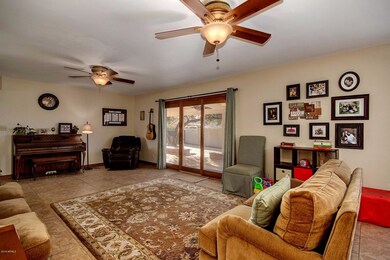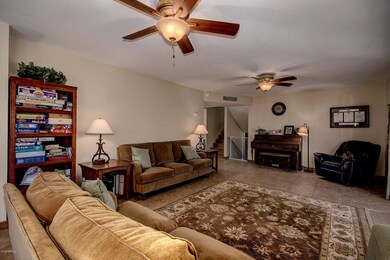
5619 W Carol Ann Way Glendale, AZ 85306
Arrowhead NeighborhoodHighlights
- Private Pool
- Solar Power System
- Granite Countertops
- RV Gated
- Wood Flooring
- No HOA
About This Home
As of September 2023Welcome to this Gorgeous Oversized Resort style home on a private cul de sac. Featuring separate grass area where the kids can play, beautiful orange, lemon and tangelo trees and room for your special garden. Enter your spacious covered back patio through beautiful French doors and enjoy your large diving pool just waiting for your appearance. Home features a large bonus room on the first level with a wet bar for entertaining. Enjoy the wood floors, granite counter tops and other beautiful amenities in this one of a kind home. Home features 4 bedrooms and 3.5 baths which makes it perfect for a large family or guests. Home features leased Solar panels, Smart Home system and an RV Gate parking area or extra area for the bikes and trikes and kid's toys. See today and enjoy tomorrow.
Last Agent to Sell the Property
John Stevens
HomeSmart License #BR543514000 Listed on: 10/18/2016
Home Details
Home Type
- Single Family
Est. Annual Taxes
- $1,564
Year Built
- Built in 1974
Lot Details
- 0.25 Acre Lot
- Cul-De-Sac
- Block Wall Fence
- Front and Back Yard Sprinklers
- Sprinklers on Timer
- Grass Covered Lot
Parking
- 2 Car Direct Access Garage
- 1 Open Parking Space
- Garage Door Opener
- RV Gated
Home Design
- Wood Frame Construction
- Composition Roof
Interior Spaces
- 2,360 Sq Ft Home
- 3-Story Property
- Ceiling height of 9 feet or more
- Ceiling Fan
- Double Pane Windows
Kitchen
- Eat-In Kitchen
- Granite Countertops
Flooring
- Wood
- Carpet
- Tile
Bedrooms and Bathrooms
- 4 Bedrooms
- 3.5 Bathrooms
Home Security
- Security System Owned
- Smart Home
Eco-Friendly Details
- Solar Power System
Pool
- Private Pool
- Fence Around Pool
- Diving Board
Outdoor Features
- Covered Patio or Porch
- Gazebo
- Outdoor Storage
- Playground
Schools
- Canyon Elementary School
- Cactus Middle School
- Cactus High School
Utilities
- Refrigerated Cooling System
- Heating Available
- Water Filtration System
- High Speed Internet
- Cable TV Available
Community Details
- No Home Owners Association
- Association fees include no fees
- Built by HALLCRAFT HOMES
- Deerview Unit 18 Subdivision
Listing and Financial Details
- Tax Lot 1914
- Assessor Parcel Number 231-01-295
Ownership History
Purchase Details
Home Financials for this Owner
Home Financials are based on the most recent Mortgage that was taken out on this home.Purchase Details
Home Financials for this Owner
Home Financials are based on the most recent Mortgage that was taken out on this home.Purchase Details
Home Financials for this Owner
Home Financials are based on the most recent Mortgage that was taken out on this home.Purchase Details
Home Financials for this Owner
Home Financials are based on the most recent Mortgage that was taken out on this home.Purchase Details
Similar Homes in Glendale, AZ
Home Values in the Area
Average Home Value in this Area
Purchase History
| Date | Type | Sale Price | Title Company |
|---|---|---|---|
| Warranty Deed | $550,000 | Navi Title Agency | |
| Warranty Deed | $273,500 | American Title Svc Agency Ll | |
| Interfamily Deed Transfer | -- | First American Title Ins Co | |
| Warranty Deed | $225,000 | First American Title Ins Co | |
| Warranty Deed | $215,000 | Security Title Agency | |
| Gift Deed | -- | -- |
Mortgage History
| Date | Status | Loan Amount | Loan Type |
|---|---|---|---|
| Open | $539,427 | FHA | |
| Previous Owner | $324,100 | New Conventional | |
| Previous Owner | $250,000 | New Conventional | |
| Previous Owner | $218,800 | New Conventional | |
| Previous Owner | $189,500 | New Conventional | |
| Previous Owner | $212,114 | FHA | |
| Previous Owner | $211,105 | FHA |
Property History
| Date | Event | Price | Change | Sq Ft Price |
|---|---|---|---|---|
| 09/13/2023 09/13/23 | Sold | $550,000 | -1.6% | $233 / Sq Ft |
| 08/19/2023 08/19/23 | Pending | -- | -- | -- |
| 08/08/2023 08/08/23 | For Sale | $559,000 | 0.0% | $237 / Sq Ft |
| 08/15/2022 08/15/22 | Rented | $3,295 | 0.0% | -- |
| 07/26/2022 07/26/22 | Under Contract | -- | -- | -- |
| 07/08/2022 07/08/22 | For Rent | $3,295 | 0.0% | -- |
| 12/06/2016 12/06/16 | Sold | $273,500 | -4.0% | $116 / Sq Ft |
| 10/18/2016 10/18/16 | For Sale | $285,000 | +26.7% | $121 / Sq Ft |
| 10/28/2013 10/28/13 | Sold | $225,000 | -2.1% | $95 / Sq Ft |
| 09/17/2013 09/17/13 | For Sale | $229,900 | -- | $97 / Sq Ft |
Tax History Compared to Growth
Tax History
| Year | Tax Paid | Tax Assessment Tax Assessment Total Assessment is a certain percentage of the fair market value that is determined by local assessors to be the total taxable value of land and additions on the property. | Land | Improvement |
|---|---|---|---|---|
| 2025 | $1,495 | $19,623 | -- | -- |
| 2024 | $1,526 | $18,689 | -- | -- |
| 2023 | $1,526 | $35,100 | $7,020 | $28,080 |
| 2022 | $1,512 | $27,100 | $5,420 | $21,680 |
| 2021 | $1,623 | $24,570 | $4,910 | $19,660 |
| 2020 | $1,648 | $24,130 | $4,820 | $19,310 |
| 2019 | $1,602 | $22,170 | $4,430 | $17,740 |
| 2018 | $1,564 | $20,470 | $4,090 | $16,380 |
| 2017 | $1,575 | $17,630 | $3,520 | $14,110 |
| 2016 | $1,565 | $17,360 | $3,470 | $13,890 |
| 2015 | $1,468 | $17,210 | $3,440 | $13,770 |
Agents Affiliated with this Home
-
Joseph Heckel

Seller's Agent in 2023
Joseph Heckel
Property Management Real Estate
(623) 486-5800
3 in this area
65 Total Sales
-
Sarah Price

Seller Co-Listing Agent in 2023
Sarah Price
Property Management Real Estate
(623) 703-8515
1 in this area
12 Total Sales
-
Brianna Foley
B
Buyer's Agent in 2023
Brianna Foley
Arizona Elite Properties
(480) 812-5380
1 in this area
52 Total Sales
-
Hanan Ayoub

Seller's Agent in 2022
Hanan Ayoub
Property Management Real Estate
(602) 931-8182
42 Total Sales
-
Richard Baird

Buyer's Agent in 2022
Richard Baird
HomeSmart
(480) 220-6984
59 Total Sales
-
J
Seller's Agent in 2016
John Stevens
HomeSmart
Map
Source: Arizona Regional Multiple Listing Service (ARMLS)
MLS Number: 5513744
APN: 231-01-295
- 15607 N 57th Dr
- 15424 N 55th Dr
- 5690 W Beverly Ln Unit 26
- 14903 N 55th Dr
- 5402 W Country Gables Dr
- 5943 W Monte Cristo Ave
- 6014 W Mary Jane Ln
- 5227 W Acapulco Ln
- 15410 N 60th Ave
- 5522 W Banff Ln
- Desert Rose Plan at Thunderbird - Icon
- Turquoise Plan at Thunderbird - Icon
- Opal Plan at Thunderbird - Icon
- Jade Plan at Thunderbird - Icon
- Turquoise |Lot 36 Plan at Thunderbird - Icon
- Sapphire Plan at Thunderbird - Icon
- Emerald Plan at Thunderbird - Icon
- Mica Plan at Thunderbird - Icon
- Sapphire | Lot 125 Plan at Thunderbird - Icon
- Amethyst Plan at Thunderbird - Icon
