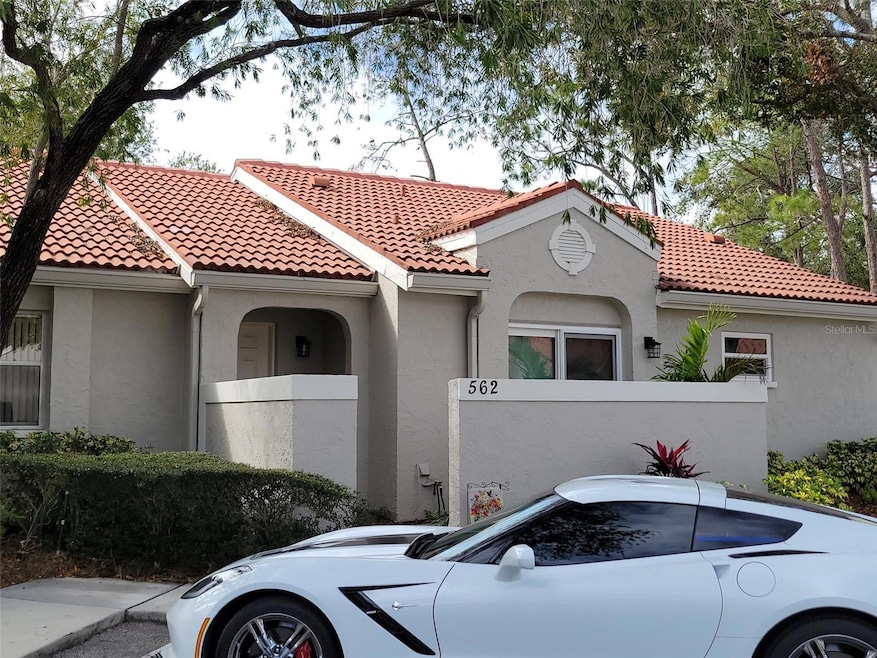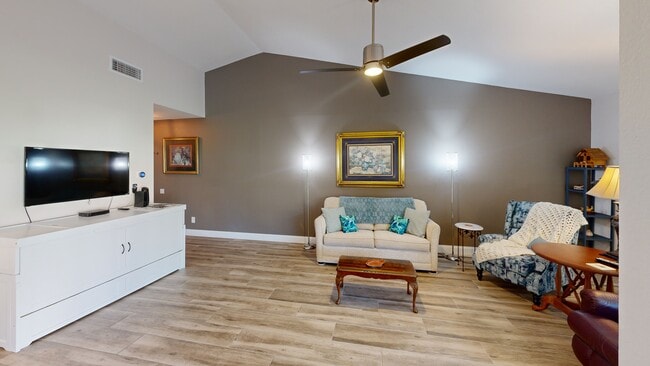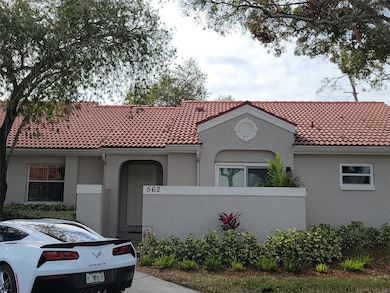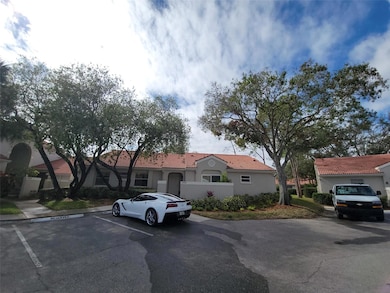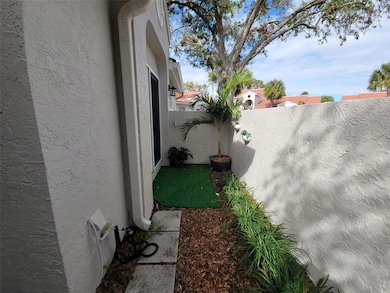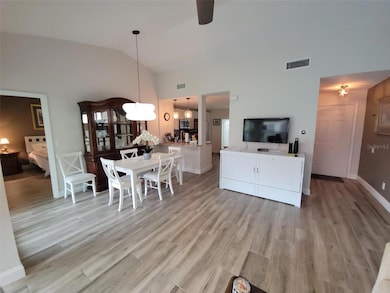
562 Andorra Cir NE Unit N562 Saint Petersburg, FL 33703
Placido Bayou NeighborhoodEstimated payment $3,073/month
Highlights
- In Ground Pool
- Community Lake
- Private Lot
- Gated Community
- Deck
- Vaulted Ceiling
About This Home
No damage or water intrusion from the hurricanes Florida recently experienced. Welcome to Placido Bayou, the premier gated community featuring 10 lakes and located in Northeast St. Petersburg, FL. This one floor Villa with a corner location, has soaring high ceilings, new windows, new sliding glass doors and fabulous tile flooring that looks like wood. This move-in ready condo is updated and modern, featuring 1 bedroom with en-suite bath plus a half bathroom for all to access. This condominium enjoys a courtyard for new owners to be able to enjoy small gardening projects along with the ability to grill out. A sliding glass door leads inside to
the kitchen area, for easy access, to kitchen and laundry facility. All new kitchen appliances, all...induction range top and convection oven, microwave, disposal, including a new stackable washer and dryer too! Custom sliding storage bins have also been added to some of the kitchen cabinets enhancing ease of use and easy accessibility to kitchen items. Its spacious feeling open concept floor plan includes a screened in back porch with a large storage closet. The master suite amenities include a large walk-in-closet, a linen closet, and a separate, private water closet. The master bathroom features an updated shower with beautiful tile and a luxurious rain shower head. The vanity has stone countertops with plenty of counter space. In addition to the new windows and doors, the condo features modern window shades that provide additional privacy. The condo
includes a nearby large community pool, a hot tub and changing and bathroom facilities. The Placido Bayou community provides privacy and luxury within the beautiful City of St. Petersburg. It’s desirable location is close to a wide selection of grocery stores, fitness gyms, numerous restaurants and both private and public schools. It is just a few miles from the downtown St. Petersburg area with all of its cosmopolitan amenities. It is only a short distance to I-275, the Tampa International Airport and the beautiful Bay Area beaches! This move in ready home is a must see!
Listing Agent
HOFACKER & ASSOCIATES INC Brokerage Phone: 727-527-7373 License #171332 Listed on: 01/31/2025
Property Details
Home Type
- Condominium
Est. Annual Taxes
- $4,696
Year Built
- Built in 1985
Lot Details
- Cul-De-Sac
- East Facing Home
- Landscaped
HOA Fees
- $768 Monthly HOA Fees
Home Design
- Entry on the 1st floor
- Slab Foundation
- Tile Roof
- Block Exterior
- Stucco
Interior Spaces
- 910 Sq Ft Home
- 1-Story Property
- Vaulted Ceiling
- Ceiling Fan
- Double Pane Windows
- Insulated Windows
- Shades
- Family Room Off Kitchen
- Living Room
- L-Shaped Dining Room
- Storage Room
- Inside Utility
- Ceramic Tile Flooring
Kitchen
- Eat-In Kitchen
- Convection Oven
- Range
- Recirculated Exhaust Fan
- Microwave
- Dishwasher
- Stone Countertops
- Solid Wood Cabinet
- Disposal
Bedrooms and Bathrooms
- 1 Primary Bedroom on Main
- Walk-In Closet
Laundry
- Laundry Room
- Dryer
- Washer
Home Security
Parking
- Guest Parking
- Assigned Parking
Eco-Friendly Details
- Energy-Efficient Appliances
- Energy-Efficient Windows
- Energy-Efficient HVAC
- Energy-Efficient Doors
- Energy-Efficient Thermostat
- Reclaimed Water Irrigation System
Pool
- In Ground Pool
- In Ground Spa
- Gunite Pool
Outdoor Features
- Deck
- Covered Patio or Porch
Location
- Flood Zone Lot
- Flood Insurance May Be Required
Schools
- North Shore Elementary School
- Meadowlawn Middle School
- Northeast High School
Utilities
- Zoned Heating and Cooling System
- Heat Pump System
- Thermostat
- Underground Utilities
- Electric Water Heater
- Cable TV Available
Listing and Financial Details
- Visit Down Payment Resource Website
- Tax Lot 0562
- Assessor Parcel Number 05-31-17-16808-000-0562
Community Details
Overview
- Association fees include 24-Hour Guard, cable TV, pool, escrow reserves fund, insurance, internet, maintenance structure, ground maintenance, management, private road, security, sewer, trash, water
- Daniell Bruynell Association, Phone Number (727) 864-0004
- Resource Property Management Association
- Cluster Homes I Condo Andorra Phase Subdivision
- On-Site Maintenance
- The community has rules related to building or community restrictions
- Community Lake
Recreation
- Community Pool
- Community Spa
Pet Policy
- Pets up to 100 lbs
- 2 Pets Allowed
Security
- Security Guard
- Gated Community
- Storm Windows
- Fire and Smoke Detector
Matterport 3D Tour
Floorplan
Map
Home Values in the Area
Average Home Value in this Area
Property History
| Date | Event | Price | List to Sale | Price per Sq Ft | Prior Sale |
|---|---|---|---|---|---|
| 08/14/2025 08/14/25 | Price Changed | $364,900 | -4.0% | $401 / Sq Ft | |
| 01/31/2025 01/31/25 | For Sale | $380,000 | +5.6% | $418 / Sq Ft | |
| 10/25/2024 10/25/24 | Sold | $360,000 | -2.4% | $396 / Sq Ft | View Prior Sale |
| 10/06/2024 10/06/24 | Pending | -- | -- | -- | |
| 09/23/2024 09/23/24 | For Sale | $369,000 | -- | $405 / Sq Ft |
About the Listing Agent
Bob's Other Listings
Source: Stellar MLS
MLS Number: TB8345144
APN: 05-31-17-16808-000-0562
- 4783 Palermo Ct NE Unit 4783
- 4859 Napoli Ct NE
- 4778 Palermo Ct NE Unit 4778
- 671 Malta Ct NE Unit 202
- 661 Segovia Ct NE
- 699 Malta Ct NE Unit 105
- 4690 Laurel Oak Ln NE
- 423 Fan Palm Ct NE
- 306 Fan Palm Ct NE
- 700 Sand Pine Dr NE
- 660 Bay Laurel Ct NE
- 4920 Locust St NE Unit 203
- 4920 Locust St NE Unit 115
- 4920 Locust St NE Unit 116
- 5090 White Pine Cir NE
- 777 Cattail Ct NE
- 5102 White Pine Cir NE
- 5080 Locust St NE Unit 223
- 476 Santa Cruz Place NE Unit B
- 476 Santa Cruz Place NE Unit G
- 4916 Milano Ct NE
- 4920 Locust St NE Unit 104
- 484 Santa Cruz Place NE Unit G
- 5080 Locust St NE Unit 329
- 4880 Locust St NE Unit 322
- 715 44th Ave NE
- 264 44th Ave NE
- 4651 1st St NE Unit 309
- 4681 1st St NE Unit 209A
- 120 47th Ave N
- 715 40th Ave NE
- 4200 1st St N Unit 2
- 326 50th Ave N
- 379 47th Ave N Unit 103
- 379 47th Ave N Unit 212
- 375 54th Ave St N
- 738 59th Ave NE
- 400 38th Ave NE
- 156 39th Ave NE
- 849 58th Ave NE Unit 849 58th Ave NE
