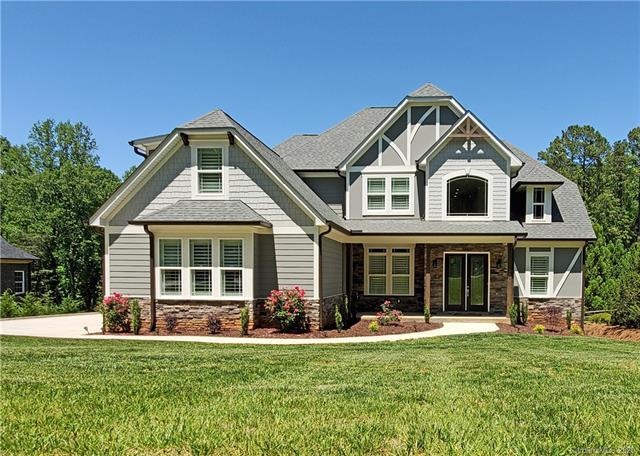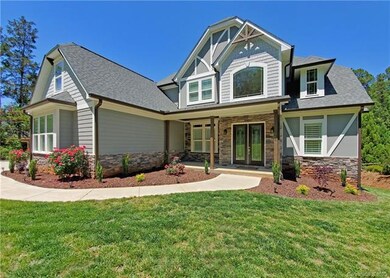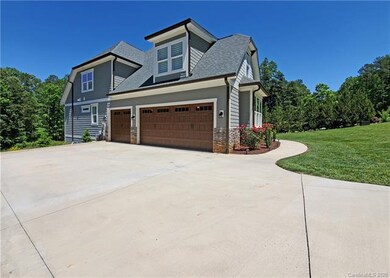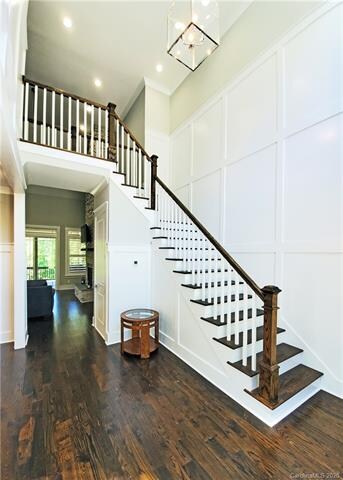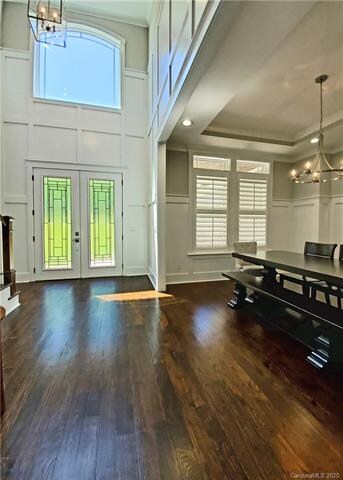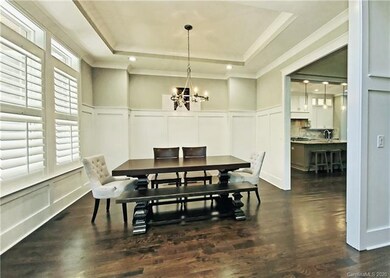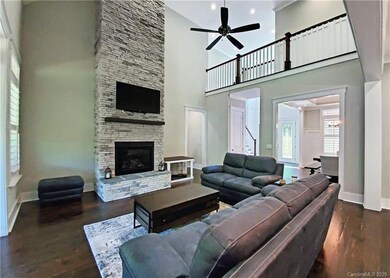
562 Arrow Point Ln Davidson, NC 28036
Highlights
- Wooded Lot
- Wood Flooring
- Attached Garage
- Arts and Crafts Architecture
- Fireplace
- Walk-In Closet
About This Home
As of July 2020Nearly new custom home with large lot and room to expand. This home will impress you with its modern, tasteful finishes and thoughtful layout. Featuring a master suite on the main floor and well as a guest room down with adjacent full bath. Kitchen has an open floor plan, huge island, gas cook top and custom cabinetry with upper lighted, glass door display cabinets. Master bathroom has large tile shower with ceiling mounted rain shower head and freestanding slipper tub. Greatroom has 2 story stacked stone fireplace and connects to a graciously sized covered porch for relaxing and entertaining. Upstairs has additional 2 bedrooms, 2 full baths as well as a large bonus room. Whole house features hardwood floors and plantation shutters throughout, as well as walk-in closets in every room. Full basement has great natural light, is framed and ready to finish.
Last Agent to Sell the Property
Coldwell Banker Realty License #271856 Listed on: 05/29/2020

Home Details
Home Type
- Single Family
Year Built
- Built in 2018
Lot Details
- Wooded Lot
- Many Trees
Parking
- Attached Garage
Home Design
- Arts and Crafts Architecture
- Stone Siding
Interior Spaces
- Fireplace
- Insulated Windows
- Kitchen Island
Flooring
- Wood
- Tile
Bedrooms and Bathrooms
- Walk-In Closet
- 4 Full Bathrooms
Utilities
- Septic Tank
Listing and Financial Details
- Assessor Parcel Number 249I009
Ownership History
Purchase Details
Home Financials for this Owner
Home Financials are based on the most recent Mortgage that was taken out on this home.Purchase Details
Home Financials for this Owner
Home Financials are based on the most recent Mortgage that was taken out on this home.Purchase Details
Purchase Details
Home Financials for this Owner
Home Financials are based on the most recent Mortgage that was taken out on this home.Purchase Details
Purchase Details
Purchase Details
Similar Homes in Davidson, NC
Home Values in the Area
Average Home Value in this Area
Purchase History
| Date | Type | Sale Price | Title Company |
|---|---|---|---|
| Warranty Deed | $570,000 | None Available | |
| Warranty Deed | $527,000 | None Available | |
| Warranty Deed | $39,000 | None Available | |
| Warranty Deed | $27,500 | None Available | |
| Special Warranty Deed | $11,000 | None Available | |
| Trustee Deed | $33,111 | None Available | |
| Warranty Deed | $360,000 | None Available |
Mortgage History
| Date | Status | Loan Amount | Loan Type |
|---|---|---|---|
| Open | $471,969 | VA | |
| Closed | $478,000 | VA | |
| Previous Owner | $410,400 | Adjustable Rate Mortgage/ARM | |
| Previous Owner | $239,500 | Adjustable Rate Mortgage/ARM | |
| Previous Owner | $16,000 | Unknown |
Property History
| Date | Event | Price | Change | Sq Ft Price |
|---|---|---|---|---|
| 07/10/2020 07/10/20 | Sold | $570,000 | 0.0% | $200 / Sq Ft |
| 05/31/2020 05/31/20 | Pending | -- | -- | -- |
| 05/29/2020 05/29/20 | For Sale | $570,000 | +11.1% | $200 / Sq Ft |
| 12/04/2018 12/04/18 | Sold | $513,000 | -4.8% | $180 / Sq Ft |
| 10/17/2018 10/17/18 | Pending | -- | -- | -- |
| 08/23/2018 08/23/18 | For Sale | $539,000 | -- | $190 / Sq Ft |
Tax History Compared to Growth
Tax History
| Year | Tax Paid | Tax Assessment Tax Assessment Total Assessment is a certain percentage of the fair market value that is determined by local assessors to be the total taxable value of land and additions on the property. | Land | Improvement |
|---|---|---|---|---|
| 2024 | $5,017 | $740,569 | $76,000 | $664,569 |
| 2023 | $5,017 | $740,569 | $76,000 | $664,569 |
| 2022 | $3,524 | $466,778 | $68,000 | $398,778 |
| 2021 | $3,209 | $436,593 | $68,000 | $368,593 |
| 2020 | $3,209 | $436,593 | $68,000 | $368,593 |
| 2019 | $3,209 | $436,593 | $68,000 | $368,593 |
| 2018 | $421 | $57,800 | $57,800 | $0 |
| 2017 | $421 | $57,800 | $57,800 | $0 |
| 2016 | $421 | $57,800 | $57,800 | $0 |
| 2015 | $428 | $57,800 | $57,800 | $0 |
| 2014 | $409 | $57,800 | $57,800 | $0 |
Agents Affiliated with this Home
-
J
Seller's Agent in 2020
Jen Gabehart
Coldwell Banker Realty
(704) 996-8657
5 Total Sales
-

Seller Co-Listing Agent in 2020
AnnMarie Leslie
Coldwell Banker Realty
(704) 658-7694
31 Total Sales
-

Buyer's Agent in 2020
Regina Vance
Coldwell Banker Realty
(704) 361-2292
189 Total Sales
-

Seller's Agent in 2018
Michelle Ivester-Rhyne
Premier Sotheby's International Realty
(704) 622-0626
116 Total Sales
Map
Source: Canopy MLS (Canopy Realtor® Association)
MLS Number: CAR3625147
APN: 249-I009
- 860 Arrow Point Ln
- 8282 Park Edwards Rd
- 9314 Seymour Ln
- 6327 Fox Tail Ln
- 9608 Regent Dr
- 6399 Alexander Rd Unit 4
- 6399 Alexander Rd Unit 3
- 6399 Alexander Rd Unit 2
- 6399 Alexander Rd Unit 1
- 8913 Gentry Ln
- 10379 Turnplow Dr
- 0 Texas Place
- 594 Patterson Farm Rd
- 10583 Earnhardt Lake Rd
- 638 Patterson Farm Rd
- 291 Patterson Farm Rd
- 0 Reba Ln Unit 12
- 11341 Mooresville Rd
- 8520 Wright Rd
- 6872 Buttercup Ln
