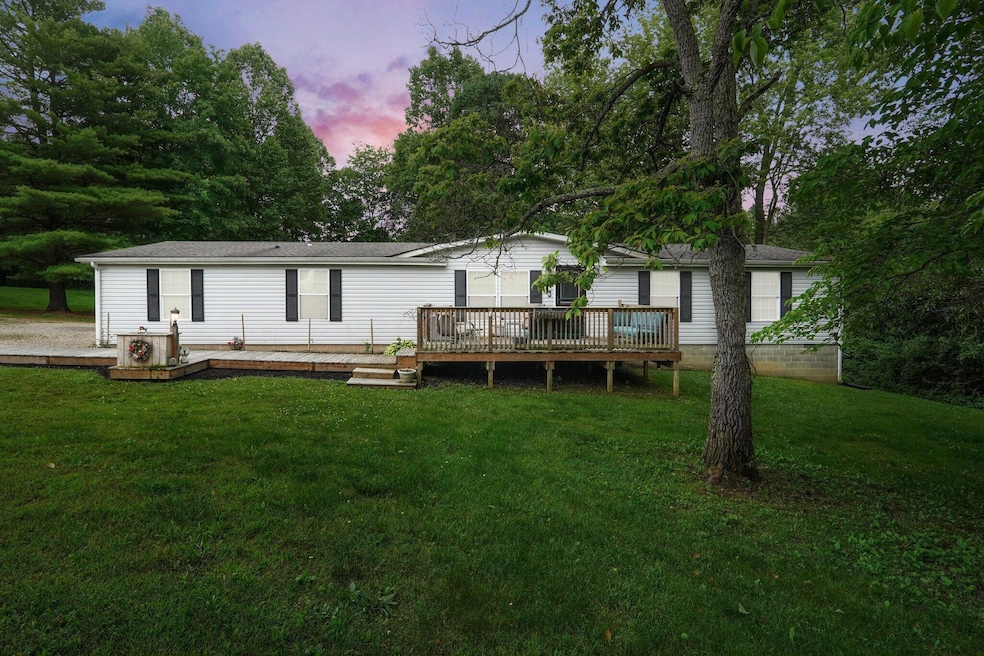
562 Bowman Ln Chillicothe, OH 45601
Highlights
- Deck
- Ranch Style House
- Forced Air Heating and Cooling System
- Wooded Lot
- Garden Bath
- Family Room
About This Home
As of July 2025Spacious Ranch on 2 Acres - Private, Peaceful, and Packed with Charm!
Welcome to your dream home! This beautifully updated ranch offers over 2,200 square feet of living space, featuring four generous bedrooms, two full bathrooms, and two inviting living areas - perfect for relaxing or entertaining.
The heart of the home is the gorgeous kitchen, complete with crisp white cabinetry, a warm butcher block island, and a huge walk-in pantry that provides ample storage and functionality. The layout flows beautifully into both living spaces, offering flexibility for hosting gatherings or enjoying quiet evenings at home.
The primary suite is a true retreat - oversized and full of natural light, with a luxurious private bath featuring a soaking tub, double sinks, and plenty of room for storage.
Outside, you'll love the tree-lined lot, offering two full acres of privacy on a quiet private drive. An oversized shed with a loft provides tons of extra storage or the perfect workshop space.
And the best part? You're just 15 minutes from shops, restaurants, and conveniences, giving you the perfect blend of peaceful country living with easy access to modern amenities.
This one checks all the boxes—don't miss your chance to own this private slice of paradise!
Last Agent to Sell the Property
e-Merge Real Estate Excellence License #2019002291 Listed on: 06/14/2025

Home Details
Home Type
- Single Family
Est. Annual Taxes
- $997
Year Built
- Built in 2001
Lot Details
- 2 Acre Lot
- Wooded Lot
Home Design
- Ranch Style House
- Block Foundation
- Vinyl Siding
Interior Spaces
- 2,240 Sq Ft Home
- Insulated Windows
- Family Room
- Basement
- Crawl Space
- Dishwasher
- Laundry on main level
Flooring
- Carpet
- Vinyl
Bedrooms and Bathrooms
- 4 Main Level Bedrooms
- 2 Full Bathrooms
- Garden Bath
Parking
- No Garage
- Shared Driveway
Outdoor Features
- Deck
- Outbuilding
Mobile Home
- Mobile Home Make is Palm Harbor
Utilities
- Forced Air Heating and Cooling System
- Heating System Uses Gas
- Electric Water Heater
- Private Sewer
Listing and Financial Details
- Assessor Parcel Number 19-04-03-248.000
Similar Homes in Chillicothe, OH
Home Values in the Area
Average Home Value in this Area
Property History
| Date | Event | Price | Change | Sq Ft Price |
|---|---|---|---|---|
| 07/15/2025 07/15/25 | Sold | $282,500 | +9.1% | $126 / Sq Ft |
| 06/14/2025 06/14/25 | For Sale | $259,000 | +29.6% | $116 / Sq Ft |
| 06/17/2020 06/17/20 | Sold | $199,900 | 0.0% | $89 / Sq Ft |
| 05/02/2020 05/02/20 | For Sale | $199,900 | -- | $89 / Sq Ft |
Tax History Compared to Growth
Agents Affiliated with this Home
-
A
Seller's Agent in 2025
Angela Geoghegan
e-Merge Real Estate Excellence
-
T
Buyer's Agent in 2025
Terena Borland
Rise Realty
-
L
Seller's Agent in 2020
Lora Roulston
Homes that Click Advantage LLC
Map
Source: Columbus and Central Ohio Regional MLS
MLS Number: 225021089
- 32044 Gibson Rd
- 0 Highway 50
- 29125 Old Route 35
- 5654 Stoney Creek Rd
- 0 Three Locks Rd
- 225 Dye Ln
- 262 Skaggs Rd
- 119 Willard Dr
- 1955 Bronx Corner Rd
- 53461 Ohio 671
- 32044 Gibson Hollow Rd
- 395 Fyffe Hollow Rd
- 1210 Bronx Corner Rd
- 2680 Hickson Rd
- 35063 Ohio 327
- 35063 State Route 327
- 32120 Fout Rd
- 51801 Ohio 671
- 51801 State Route 671
- 52880 Clary Rd






