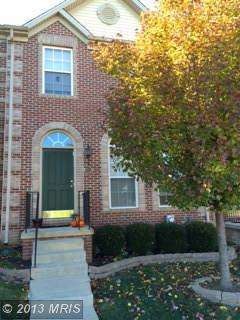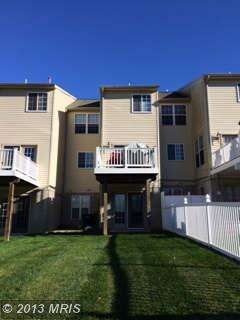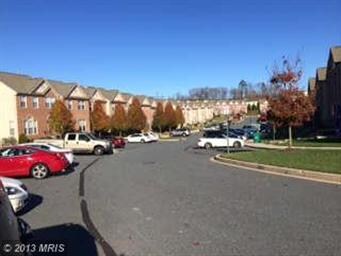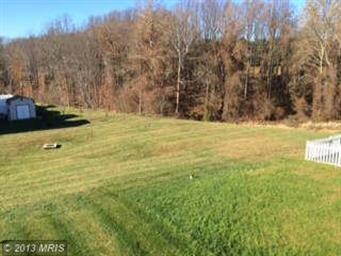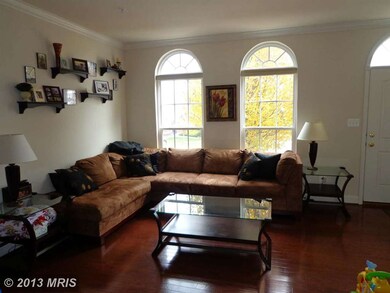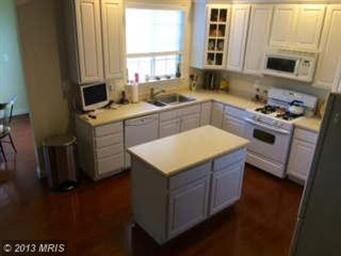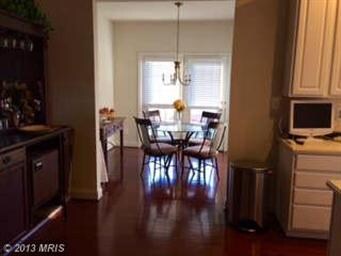
562 Callander Way Abingdon, MD 21009
Highlights
- Private Pool
- Open Floorplan
- Wood Flooring
- Emmorton Elementary School Rated A-
- Colonial Architecture
- Upgraded Countertops
About This Home
As of May 2017Spacious 3 BR 3.5 BA Brick Front TH in desirable Monmouth Meadows. First floor has gorgeous HARDWOOD floors with 9 ft ceilings! Eat in Kitchen w/42" cabinets and Corian! DR/Sunroom w/French Doors leading to deck overlooking common area and trees! Huge MBR w/cathedral ceiling, WIC, full bath. Lower Level is finished w/full bath and walkout to backyard! Community Pool! Don't miss this one!!
Last Agent to Sell the Property
American Premier Realty, LLC License #590226 Listed on: 11/25/2013

Townhouse Details
Home Type
- Townhome
Est. Annual Taxes
- $2,377
Year Built
- Built in 2008
Lot Details
- 2,178 Sq Ft Lot
- Two or More Common Walls
- Property is in very good condition
HOA Fees
- $42 Monthly HOA Fees
Parking
- Unassigned Parking
Home Design
- Colonial Architecture
- Brick Exterior Construction
Interior Spaces
- Property has 3 Levels
- Open Floorplan
- Crown Molding
- Ceiling Fan
- Window Treatments
- Family Room
- Living Room
- Dining Room
- Wood Flooring
Kitchen
- Eat-In Kitchen
- Gas Oven or Range
- Microwave
- Dishwasher
- Kitchen Island
- Upgraded Countertops
- Disposal
Bedrooms and Bathrooms
- 3 Bedrooms
- En-Suite Primary Bedroom
- En-Suite Bathroom
- 3.5 Bathrooms
Laundry
- Dryer
- Washer
Finished Basement
- Walk-Out Basement
- Rear Basement Entry
- Basement Windows
Pool
- Private Pool
Utilities
- Forced Air Heating and Cooling System
- Natural Gas Water Heater
Listing and Financial Details
- Tax Lot 84
- Assessor Parcel Number 1301364960
Community Details
Overview
- Association fees include common area maintenance, pool(s), snow removal, trash
- Monmouth Meadows Subdivision
Amenities
- Common Area
- Community Center
Recreation
- Community Pool
Ownership History
Purchase Details
Home Financials for this Owner
Home Financials are based on the most recent Mortgage that was taken out on this home.Purchase Details
Home Financials for this Owner
Home Financials are based on the most recent Mortgage that was taken out on this home.Purchase Details
Home Financials for this Owner
Home Financials are based on the most recent Mortgage that was taken out on this home.Purchase Details
Home Financials for this Owner
Home Financials are based on the most recent Mortgage that was taken out on this home.Similar Homes in Abingdon, MD
Home Values in the Area
Average Home Value in this Area
Purchase History
| Date | Type | Sale Price | Title Company |
|---|---|---|---|
| Deed | $269,900 | Sage Title Group Llc | |
| Deed | $247,500 | New Horizon Title Inc | |
| Deed | $304,200 | -- | |
| Deed | $304,200 | -- |
Mortgage History
| Date | Status | Loan Amount | Loan Type |
|---|---|---|---|
| Open | $265,010 | FHA | |
| Previous Owner | $235,600 | New Conventional | |
| Previous Owner | $235,125 | New Conventional | |
| Previous Owner | $241,000 | Stand Alone Second | |
| Previous Owner | $30,420 | Purchase Money Mortgage | |
| Previous Owner | $30,420 | Purchase Money Mortgage |
Property History
| Date | Event | Price | Change | Sq Ft Price |
|---|---|---|---|---|
| 05/22/2017 05/22/17 | Sold | $269,900 | 0.0% | $134 / Sq Ft |
| 03/23/2017 03/23/17 | Pending | -- | -- | -- |
| 03/11/2017 03/11/17 | For Sale | $269,900 | +9.1% | $134 / Sq Ft |
| 01/15/2014 01/15/14 | Sold | $247,500 | -2.9% | $163 / Sq Ft |
| 12/13/2013 12/13/13 | Pending | -- | -- | -- |
| 11/25/2013 11/25/13 | For Sale | $254,900 | -- | $168 / Sq Ft |
Tax History Compared to Growth
Tax History
| Year | Tax Paid | Tax Assessment Tax Assessment Total Assessment is a certain percentage of the fair market value that is determined by local assessors to be the total taxable value of land and additions on the property. | Land | Improvement |
|---|---|---|---|---|
| 2024 | $3,318 | $304,433 | $0 | $0 |
| 2023 | $3,070 | $281,700 | $75,000 | $206,700 |
| 2022 | $2,989 | $274,233 | $0 | $0 |
| 2021 | $1,392 | $266,767 | $0 | $0 |
| 2020 | $1,392 | $259,300 | $75,000 | $184,300 |
| 2019 | $2,660 | $252,567 | $0 | $0 |
| 2018 | $2,811 | $245,833 | $0 | $0 |
| 2017 | $2,392 | $239,100 | $0 | $0 |
| 2016 | $140 | $228,067 | $0 | $0 |
| 2015 | $2,863 | $217,033 | $0 | $0 |
| 2014 | $2,863 | $206,000 | $0 | $0 |
Agents Affiliated with this Home
-

Seller's Agent in 2017
Rodolfo Magnaye
EXP Realty, LLC
(443) 417-0246
165 Total Sales
-

Buyer's Agent in 2017
Jackie Barbieri
Berkshire Hathaway HomeServices Homesale Realty
(410) 804-2947
15 Total Sales
-

Seller's Agent in 2014
Beverley Smith
American Premier Realty, LLC
(410) 459-4483
70 Total Sales
-

Buyer's Agent in 2014
Elizabeth Lapham
Samson Properties
(301) 873-0665
27 Total Sales
Map
Source: Bright MLS
MLS Number: 1003774588
APN: 01-364960
- 638 Berwick Ct
- 613 Berwick Ct
- 2300 Arthurs Woods Dr
- 634 Tantallon Ct
- 404 Wispy Willow Ct
- 311 Tiree Ct Unit 104
- 309 Tiree Ct Unit 203
- 1903 Scottish Isle Ct
- 405 Golden Oak Ct
- 0 W Wheel Rd Unit MDHR2045912
- 714 Kirkcaldy Way
- 2302 Bell's Tower Ct
- 540 Doefield Ct
- 402 Tall Sycamore Ct
- 508 Buckstone Garth
- 346 Honey Locust Ct
- 582 Doefield Ct
- 2134 Nicole Way
- 301 Althea Ct
- 461 Darby Ln
