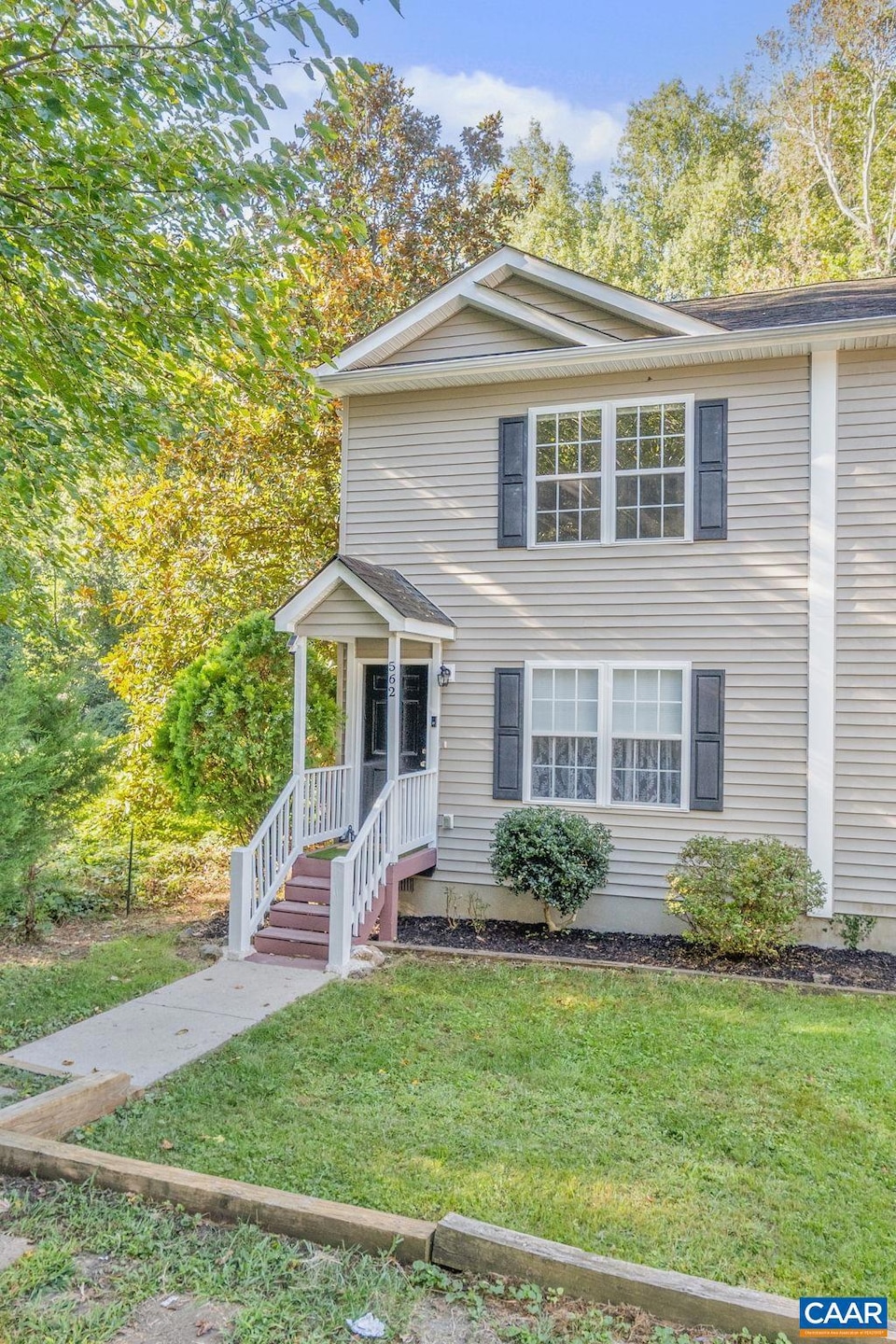562 Cleveland Ave Charlottesville, VA 22903
Fry's Spring NeighborhoodEstimated payment $2,108/month
Highlights
- Main Floor Primary Bedroom
- Breakfast Area or Nook
- Central Air
- Charlottesville High School Rated A-
- Front Porch
- Stacked Washer and Dryer
About This Home
Welcome to this charming 3-bed, 3-bath townhouse in the sought-after Fry’s Spring neighborhood, just minutes from UVA, Wegmans, The Downtown Mall and all the best of Charlottesville living! The inviting first-floor owner’s suite offers convenience & comfort, while two additional spacious bedrooms upstairs each feature their own private full bathrooms—perfect for guests, roommates, or family. Enjoy the bright kitchen with appliances just 3 years new (all appliances convey) & relax knowing the HVAC was replaced in 2018. Fresh paint & a power-washed exterior highlight the curb appeal, complemented by thoughtful landscaping & plenty of off-street parking. Step outside to a rear deck overlooking a level, fenced-in yard with direct access to the creek—a wonderful spot for pets, gardening, or outdoor entertaining. Whether you’re seeking a smart INVESTMENT property or a comfortable owner-occupied HOME, this one offers the best of both worlds—low-maintenance living, natural beauty, and unbeatable proximity to shopping, dining, and UVA. Move-in ready and waiting for its next owner!
Listing Agent
YES REALTY PARTNERS Brokerage Phone: 434-531-0817 License #0225100540 Listed on: 09/05/2025
Property Details
Home Type
- Multi-Family
Est. Annual Taxes
- $2,912
Year Built
- Built in 2008
Home Design
- Property Attached
- Block Foundation
- Stick Built Home
Interior Spaces
- 1,296 Sq Ft Home
- 2-Story Property
- Stacked Washer and Dryer
Kitchen
- Breakfast Area or Nook
- Breakfast Bar
- Microwave
- Dishwasher
Bedrooms and Bathrooms
- 3 Bedrooms | 1 Primary Bedroom on Main
- 3 Full Bathrooms
Schools
- Jackson-Via Elementary School
- Walker & Buford Middle School
- Charlottesville High School
Utilities
- Central Air
- Heat Pump System
Additional Features
- Front Porch
- 4,792 Sq Ft Lot
Community Details
- Cleveland Heights Subdivision
Listing and Financial Details
- Assessor Parcel Number 22B161200
Map
Home Values in the Area
Average Home Value in this Area
Tax History
| Year | Tax Paid | Tax Assessment Tax Assessment Total Assessment is a certain percentage of the fair market value that is determined by local assessors to be the total taxable value of land and additions on the property. | Land | Improvement |
|---|---|---|---|---|
| 2025 | $3,155 | $317,500 | $68,300 | $249,200 |
| 2024 | $3,155 | $292,700 | $91,200 | $201,500 |
| 2023 | $2,657 | $272,300 | $98,300 | $174,000 |
| 2022 | $2,394 | $244,900 | $93,600 | $151,300 |
| 2021 | $2,158 | $222,600 | $85,100 | $137,500 |
| 2020 | $2,085 | $214,900 | $77,400 | $137,500 |
| 2019 | $1,937 | $199,300 | $64,500 | $134,800 |
| 2018 | $870 | $178,600 | $56,100 | $122,500 |
| 2017 | $1,636 | $167,700 | $51,000 | $116,700 |
| 2016 | $1,498 | $167,700 | $51,000 | $116,700 |
| 2015 | $1,498 | $167,700 | $51,000 | $116,700 |
| 2014 | $1,498 | $157,700 | $48,600 | $109,100 |
Property History
| Date | Event | Price | Change | Sq Ft Price |
|---|---|---|---|---|
| 09/05/2025 09/05/25 | For Sale | $350,000 | -- | $270 / Sq Ft |
Purchase History
| Date | Type | Sale Price | Title Company |
|---|---|---|---|
| Deed | $169,900 | -- |
Source: Charlottesville area Association of Realtors®
MLS Number: 668721
APN: 22B-161-200
- 164 Old Fifth Cir
- 100 Dalton Ln
- 104 Longwood Dr Unit B
- 113 Longwood Dr Unit A
- 920 Rainier Rd
- 604 Shamrock Rd
- 139 Longwood Dr
- 616 Rock Creek Rd Unit B
- 110 Olinda Dr Unit A
- 1603 Cherry Ave Unit A
- 908 Royer Dr
- 2308 Center Ave Unit A
- 120 Raymond Ave Unit B
- 236 Hartmans Mill Rd
- 1800 Jefferson Park Ave Unit 302
- 1800 Jefferson Park Ave Unit 602
- 2112 Jefferson Park Ave
- 1909 Jefferson Park Ave Unit 1
- 238 Sunset Ave Unit B
- 411 Afton Pond Ct







