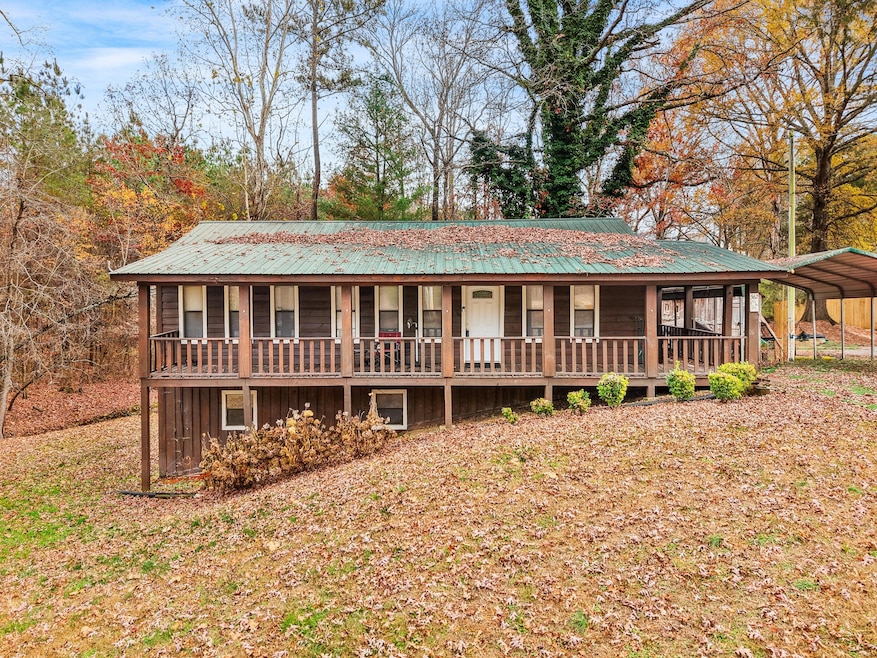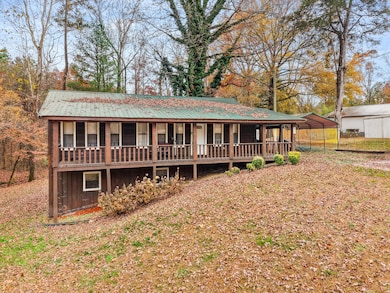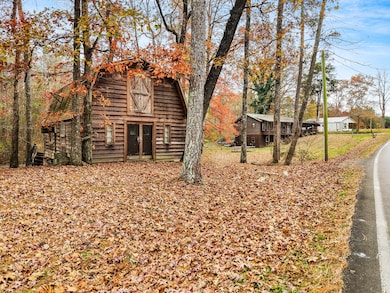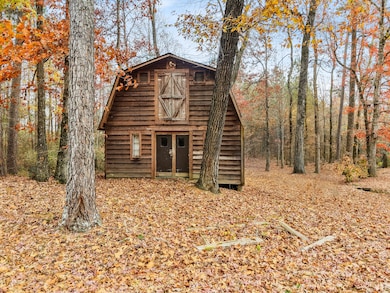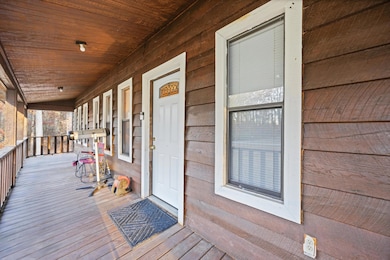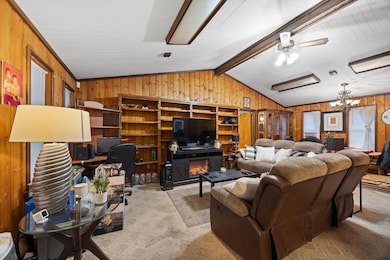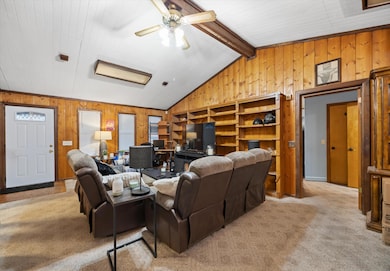562 Gordy Cir Tunnel Hill, GA 30755
Tunnel Hill NeighborhoodEstimated payment $1,278/month
Highlights
- Above Ground Pool
- Cathedral Ceiling
- Wrap Around Porch
- Ringgold Middle School Rated A-
- No HOA
- In-Law or Guest Suite
About This Home
Discover peaceful country living just minutes from town at 562 Gordy Circle in Tunnel Hill. Tucked away on 0.83 acres, this welcoming home offers the best of both worlds, quiet surroundings yet only 1.5 miles from I-75. Enjoy morning coffee or evening breezes on the expansive wrap-around porch. A 20×30 workshop-ready storage building and an additional outbuilding provide incredible flexibility for hobbies, storage, or equipment.
Inside, the main living area features built-in shelving and an airy vaulted ceiling that flows effortlessly from the living room to the dining area. The kitchen is well appointed with a center island, gas cooktop, built-in oven, and classic tile countertops. The main-level primary suite includes a walk-in closet and a beautifully tiled walk-in shower, with the laundry room conveniently on the same floor.
The finished basement is a standout bonus, ideal for a teen suite, in-law suite, or income-producing rental. It offers three bedrooms, a full bath, and a second kitchen, giving it true independent living potential. A versatile property with room to spread out! come see all this home has to offer!
Home Details
Home Type
- Single Family
Est. Annual Taxes
- $1,414
Year Built
- Built in 1988
Lot Details
- 0.83 Acre Lot
- Lot Dimensions are 320 x 506 x 292
- Property fronts a county road
- Open Lot
- Cleared Lot
- Back Yard
Home Design
- Block Foundation
- Aluminum Roof
- Wood Siding
Interior Spaces
- 1-Story Property
- Bookcases
- Cathedral Ceiling
- Living Room
- Finished Basement
- Basement Fills Entire Space Under The House
Kitchen
- Electric Oven
- Gas Cooktop
- Dishwasher
Flooring
- Carpet
- Vinyl
Bedrooms and Bathrooms
- 4 Bedrooms
- In-Law or Guest Suite
- 2 Full Bathrooms
Laundry
- Laundry Room
- Laundry on main level
Parking
- 2 Attached Carport Spaces
- Parking Accessed On Kitchen Level
- Gravel Driveway
Accessible Home Design
- Accessible Full Bathroom
- Accessible Bedroom
- Accessible Common Area
- Accessible Kitchen
- Accessible Closets
- Enhanced Accessible Features
- Accessible Entrance
Outdoor Features
- Above Ground Pool
- Wrap Around Porch
- Shed
- Outbuilding
Schools
- Tiger Creek Elementary School
- Ringgold Middle School
- Ringgold High School
Utilities
- Central Heating and Cooling System
- Propane
- Water Heater
- Septic Tank
Community Details
- No Home Owners Association
Listing and Financial Details
- Assessor Parcel Number 0068b-03600-A
Map
Home Values in the Area
Average Home Value in this Area
Tax History
| Year | Tax Paid | Tax Assessment Tax Assessment Total Assessment is a certain percentage of the fair market value that is determined by local assessors to be the total taxable value of land and additions on the property. | Land | Improvement |
|---|---|---|---|---|
| 2024 | $1,451 | $68,050 | $3,313 | $64,737 |
| 2023 | $1,201 | $53,641 | $3,313 | $50,328 |
| 2022 | $957 | $42,758 | $3,156 | $39,602 |
| 2021 | $895 | $42,758 | $3,156 | $39,602 |
| 2020 | $861 | $37,203 | $3,005 | $34,198 |
| 2019 | $870 | $37,203 | $3,005 | $34,198 |
| 2018 | $919 | $37,203 | $3,005 | $34,198 |
| 2017 | $925 | $37,425 | $3,005 | $34,420 |
Property History
| Date | Event | Price | List to Sale | Price per Sq Ft | Prior Sale |
|---|---|---|---|---|---|
| 11/19/2025 11/19/25 | For Sale | $220,000 | +84.9% | $95 / Sq Ft | |
| 09/21/2024 09/21/24 | Off Market | $119,000 | -- | -- | |
| 03/11/2016 03/11/16 | Sold | $119,000 | -11.8% | $53 / Sq Ft | View Prior Sale |
| 01/16/2016 01/16/16 | Pending | -- | -- | -- | |
| 09/01/2015 09/01/15 | For Sale | $134,900 | -- | $61 / Sq Ft |
Purchase History
| Date | Type | Sale Price | Title Company |
|---|---|---|---|
| Warranty Deed | -- | -- | |
| Warranty Deed | $119,000 | -- | |
| Warranty Deed | $36,896 | -- | |
| Warranty Deed | -- | -- | |
| Deed | -- | -- |
Mortgage History
| Date | Status | Loan Amount | Loan Type |
|---|---|---|---|
| Open | $116,844 | FHA |
Source: Greater Chattanooga REALTORS®
MLS Number: 1524217
APN: 0068B-036-00A
- 634 Gordy Cir
- 808 Gordy Cir
- 1297 Keys Rd
- 315 Mirror Lake Rd
- 863 Bandy Ln
- 11759 Highway 41
- 219 Windbrook Dr
- 30 Ronnie Ln
- 219 Lineman Way
- 97 Homeplace Dr
- 153 Lees Chapel Rd
- 126 Marilyn Way
- 0 Greenwood Rd Unit RTC3013946
- 0 Greenwood Rd Unit 1522046
- 301 Harper Valley Dr
- 831 Tunnel Hill Rd
- 2067 Mulberry Ln
- 360 N Lakeshore Dr
- 2056 Mulberry Ln
- 65 Henry Lee Ln
- 76 Dolphin Ln
- 583 Bandy Ln
- 9112 Us-41
- 3316 Chattanooga Rd Unit B
- 3306 Chattanooga Rd Unit B
- 623 Fondel Ln
- 40 Cottage Dr Unit Frisco
- 40 Cottage Dr
- 40 Cottage Dr Unit Reno
- 40 Cottage Dr Unit Fresno
- 165 Guyler St
- 464 Guyler St Unit 464
- 335 Chapman Rd
- 396 Varnell Cemetery Dr
- 3161 Rauschenberg Rd NW
- 410 Sam Love Rd
- 411 Cattleman Dr NE Unit 14
- 1902 Brady Dr
- 107 Laferry Ln
- 4007 Ruby Dr
