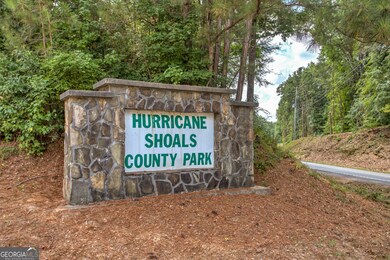562 Madison St Unit 110 Commerce, GA 30529
Commerce Township Downtown NeighborhoodEstimated payment $1,954/month
Highlights
- Craftsman Architecture
- Family Room with Fireplace
- Solid Surface Countertops
- Commerce Primary School Rated A-
- End Unit
- Walk-In Pantry
About This Home
The Harmony Grove Plan by Bassett Signature Homes - Fall in love with this home where thoughtful design meets everyday comfort! This lovely duplex, located minutes from Downtown Commerce, welcomes you with durable LVP flooring and an open layout that makes entertaining a breeze. The chef-inspired kitchen shines with granite countertops, stainless steel appliances, and a spacious island perfect for gathering. Upstairs, your Primary Suite offers a quiet escape with dual vanities and a framed shower. Enjoy extra space with two additional bedrooms and a covered patio for outdoor living. Ready December 2026 - your next chapter starts here!
Townhouse Details
Home Type
- Townhome
Year Built
- Built in 2025 | Under Construction
Lot Details
- End Unit
- 1 Common Wall
HOA Fees
- $84 Monthly HOA Fees
Parking
- Garage
Home Design
- Craftsman Architecture
- Slab Foundation
- Brick Frame
- Composition Roof
Interior Spaces
- 1,846 Sq Ft Home
- 2-Story Property
- Ceiling Fan
- Entrance Foyer
- Family Room with Fireplace
- Laundry on upper level
Kitchen
- Breakfast Bar
- Walk-In Pantry
- Oven or Range
- Microwave
- Dishwasher
- Stainless Steel Appliances
- Kitchen Island
- Solid Surface Countertops
Flooring
- Carpet
- Laminate
Bedrooms and Bathrooms
- 3 Bedrooms
- Walk-In Closet
- Double Vanity
Schools
- Commerce Primary/Elementary School
- Commerce Middle School
- Commerce High School
Utilities
- Central Air
- Heating Available
- Underground Utilities
- Electric Water Heater
Additional Features
- Energy-Efficient Windows
- Patio
Community Details
- $500 Initiation Fee
- Association fees include ground maintenance, management fee
- Cotton Gin Row Subdivision
Listing and Financial Details
- Tax Lot 2
Map
Home Values in the Area
Average Home Value in this Area
Property History
| Date | Event | Price | List to Sale | Price per Sq Ft |
|---|---|---|---|---|
| 10/30/2025 10/30/25 | For Sale | $299,900 | -- | $162 / Sq Ft |
Source: Georgia MLS
MLS Number: 10634581
- 562 Madison St Unit 100
- 548 Madison St Unit 100
- 548 Madison St Unit 110
- 526 Madison St
- The Whitney Plan at Cotton Gin Row
- 581 Ila Rd
- 625 Ila Rd
- 711 Ila Rd
- 554 Spring St
- 573 S Elm St
- 395 S Elm St
- 0 S Elm St Unit 16541343
- 102 Barber St
- 406 Shankle Rd
- 0 Harmony Gates Dr Unit Tract 24 CM1025291
- 0 Harmony Gates Dr Unit 7506513
- 0 Harmony Gates Dr Unit TRACT 24 10193711
- 29 Cotton St
- 119 Beth Ann Ln
- 1115 Ila Rd
- 1029 S Elm St
- 100 Heritage Hills Dr
- 200 Central Ave
- 653 Skye Dr
- 124 Finley Dr
- 216 Finley Dr
- 210 Finley Dr
- 73 Leigh St
- 120 Victoria Way
- 878 Hospital Rd
- 2195 U S 441 Unit U
- 2446 Remington Dr
- 2446 Remington Dr
- 5486 Mt Olive Rd Unit ID1302835P
- 9 Nolana Dr Unit Mitchell
- 9 Nolana Dr Unit Harding
- 9 Nolana Dr Unit Greenfield
- 199 W W Gary Rd
- 100 Crossing Place
- 109 Capstone Way







