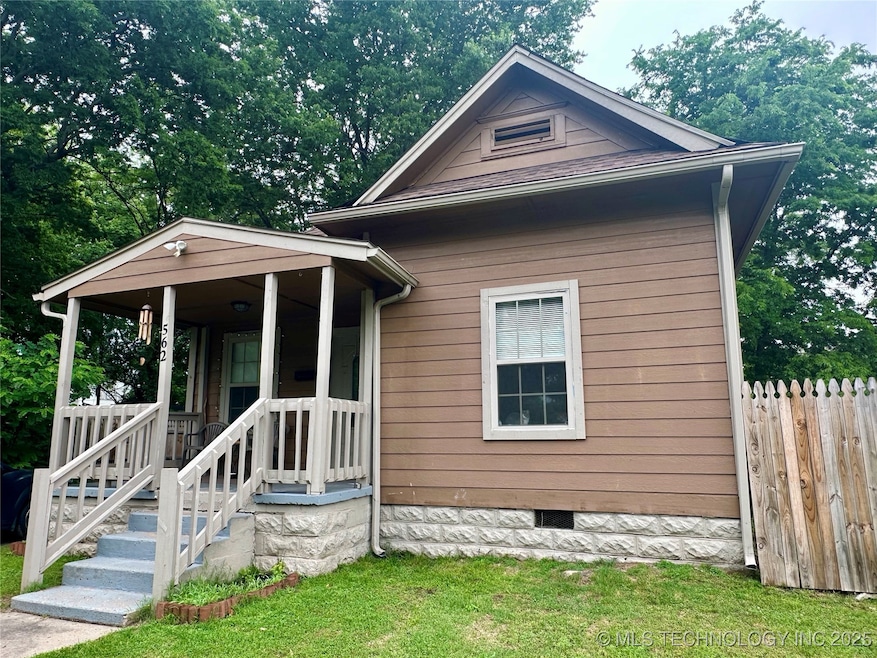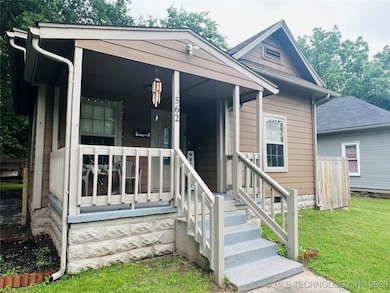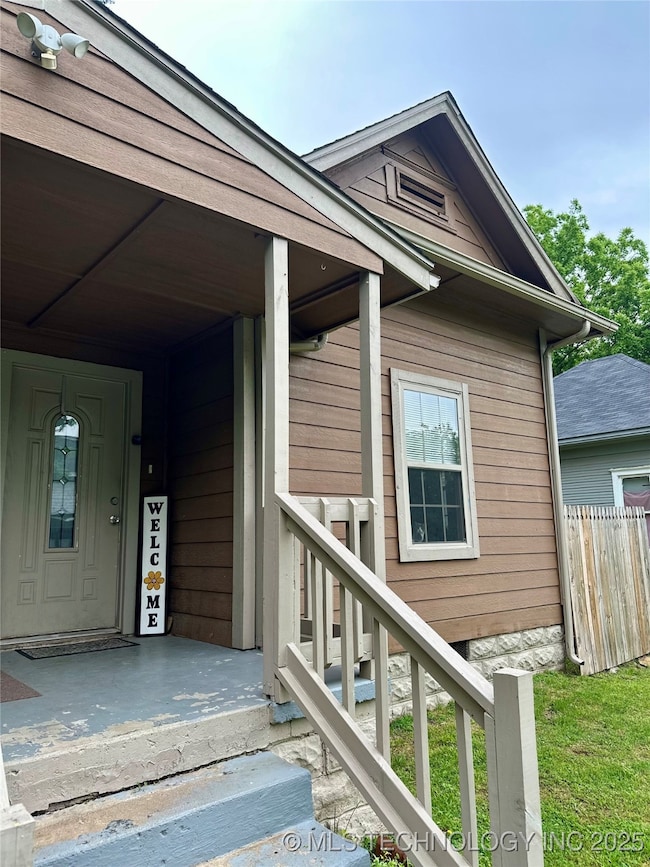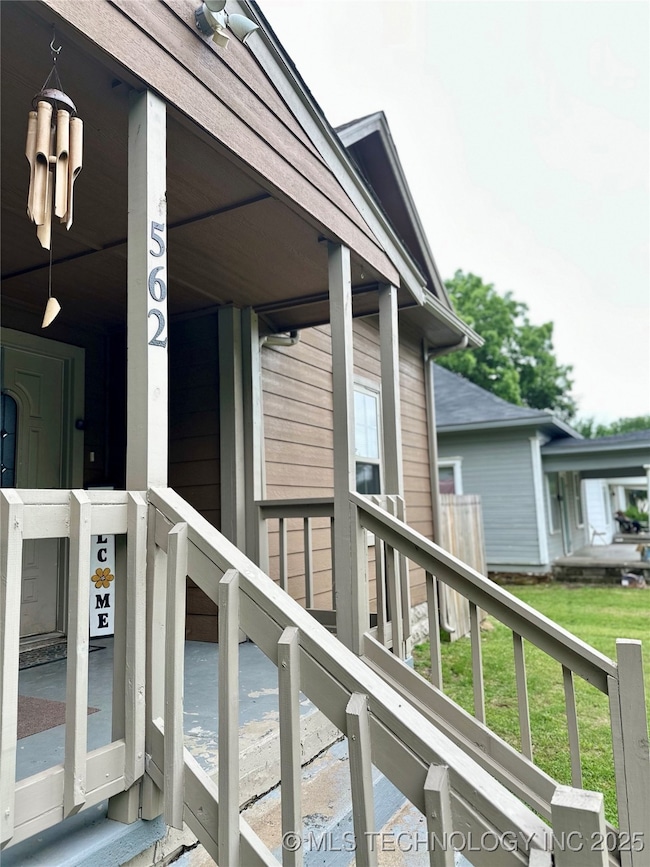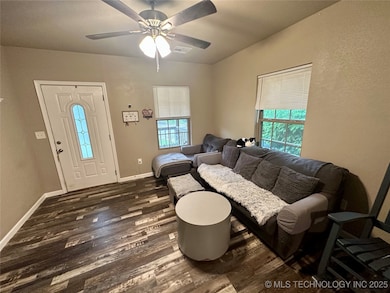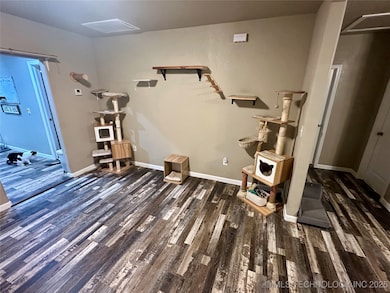
562 N 10th St Muskogee, OK 74401
Central Muskogee NeighborhoodHighlights
- High Ceiling
- No HOA
- Tile Flooring
- Sadler Arts Academy Rated A-
- Bungalow
- 4-minute walk to Turner Hill Park
About This Home
As of July 2025Cozy, Updated 3-Bedroom Bungalow with Big Backyard!
Check out this super cute and totally remodeled 3-bedroom, 2-bath bungalow with comfortable living space! From the moment you walk in, you’ll notice the tall ceilings and stylish flooring—luxury vinyl plank and wood-look tile throughout, so it looks great and is easy to keep clean.
The kitchen is nice and roomy, perfect for cooking up meals or hanging out with family and friends. You’ll also love the large laundry room—no more cramped spaces for chores! Both bathrooms have been updated, and everything feels fresh and move-in ready.
Outside, there’s a covered front porch with space to relax, plus a privacy-fenced backyard where you can enjoy your own little outdoor escape—great for pets, kids, or weekend BBQs.
This home has been fully remodeled and is ready for you to move right in. Come see it for yourself!
Last Agent to Sell the Property
Interstate Properties, Inc. License #147151 Listed on: 05/18/2025
Home Details
Home Type
- Single Family
Est. Annual Taxes
- $1,086
Year Built
- Built in 1920
Lot Details
- 5,600 Sq Ft Lot
- North Facing Home
- Privacy Fence
Home Design
- Bungalow
- Slab Foundation
- Wood Frame Construction
- Fiberglass Roof
- Masonite
- Asphalt
Interior Spaces
- 1,168 Sq Ft Home
- 1-Story Property
- High Ceiling
- Ceiling Fan
- Vinyl Clad Windows
- Crawl Space
- Washer and Electric Dryer Hookup
Kitchen
- Oven
- Range
- Dishwasher
- Laminate Countertops
Flooring
- Tile
- Vinyl Plank
Bedrooms and Bathrooms
- 3 Bedrooms
- 2 Full Bathrooms
Schools
- Cherokee Elementary School
- Muskogee High School
Utilities
- Zoned Heating and Cooling
- Heating System Uses Gas
- Gas Water Heater
Community Details
- No Home Owners Association
- Muskogee Co Unplatted Subdivision
Ownership History
Purchase Details
Home Financials for this Owner
Home Financials are based on the most recent Mortgage that was taken out on this home.Purchase Details
Home Financials for this Owner
Home Financials are based on the most recent Mortgage that was taken out on this home.Purchase Details
Purchase Details
Similar Homes in Muskogee, OK
Home Values in the Area
Average Home Value in this Area
Purchase History
| Date | Type | Sale Price | Title Company |
|---|---|---|---|
| Warranty Deed | $116,000 | Pioneer Abstract | |
| Warranty Deed | -- | Pioneer Abstract | |
| Warranty Deed | $100,000 | New Title Company Name | |
| Sheriffs Deed | $30,962 | None Available | |
| Warranty Deed | $11,500 | None Available |
Mortgage History
| Date | Status | Loan Amount | Loan Type |
|---|---|---|---|
| Open | $108,000 | New Conventional | |
| Previous Owner | $98,188 | FHA |
Property History
| Date | Event | Price | Change | Sq Ft Price |
|---|---|---|---|---|
| 07/18/2025 07/18/25 | Sold | $116,000 | -3.3% | $99 / Sq Ft |
| 06/19/2025 06/19/25 | Pending | -- | -- | -- |
| 05/18/2025 05/18/25 | For Sale | $119,900 | +14.2% | $103 / Sq Ft |
| 07/07/2022 07/07/22 | Sold | $105,000 | 0.0% | $90 / Sq Ft |
| 03/01/2022 03/01/22 | Pending | -- | -- | -- |
| 03/01/2022 03/01/22 | For Sale | $105,000 | -- | $90 / Sq Ft |
Tax History Compared to Growth
Tax History
| Year | Tax Paid | Tax Assessment Tax Assessment Total Assessment is a certain percentage of the fair market value that is determined by local assessors to be the total taxable value of land and additions on the property. | Land | Improvement |
|---|---|---|---|---|
| 2024 | $1,086 | $9,964 | $308 | $9,656 |
| 2023 | $1,086 | $11,000 | $329 | $10,671 |
| 2022 | $204 | $2,046 | $329 | $1,717 |
| 2021 | $205 | $2,046 | $329 | $1,717 |
| 2020 | $205 | $2,046 | $329 | $1,717 |
| 2019 | $136 | $1,370 | $329 | $1,041 |
| 2018 | $195 | $2,002 | $329 | $1,673 |
| 2017 | $191 | $2,002 | $329 | $1,673 |
| 2016 | $191 | $2,002 | $329 | $1,673 |
| 2015 | $195 | $2,026 | $329 | $1,697 |
| 2014 | $0 | $2,026 | $329 | $1,697 |
Agents Affiliated with this Home
-

Seller's Agent in 2025
Holly Rosser-Miller
Interstate Properties, Inc.
(918) 348-9848
54 in this area
184 Total Sales
-
C
Buyer's Agent in 2025
Courtney Hart
Keller Williams Advantage
(918) 772-0236
1 in this area
5 Total Sales
-

Seller's Agent in 2022
LaBrenda Hutchinson
Keller Williams Advantage
(918) 496-3333
6 in this area
32 Total Sales
-

Buyer's Agent in 2022
Patsy Clinkenbeard
C21/First Choice Realty
(918) 478-3051
11 in this area
134 Total Sales
Map
Source: MLS Technology
MLS Number: 2521504
APN: 4610-26-234-001-1-025-23
- 528 N 9th St
- 517 N 9th St
- 575 N 7th St
- 418 N 12th St
- 312 N 9th St
- 1213 Tamaroa St
- 0 15th Unit 2439931
- 519 N 15th St
- 504 Terrace Place
- 402 N 16th St
- 1420 W Broadway St
- 535 N 17th St
- 204 S 13th St
- 228 Kendall Blvd
- 111 N 16th St
- 109 N 16th St
- 319 N 18th St
- 0 Denison Ave
- 423 Kendall Blvd
- 2012 Oklahoma Ave
