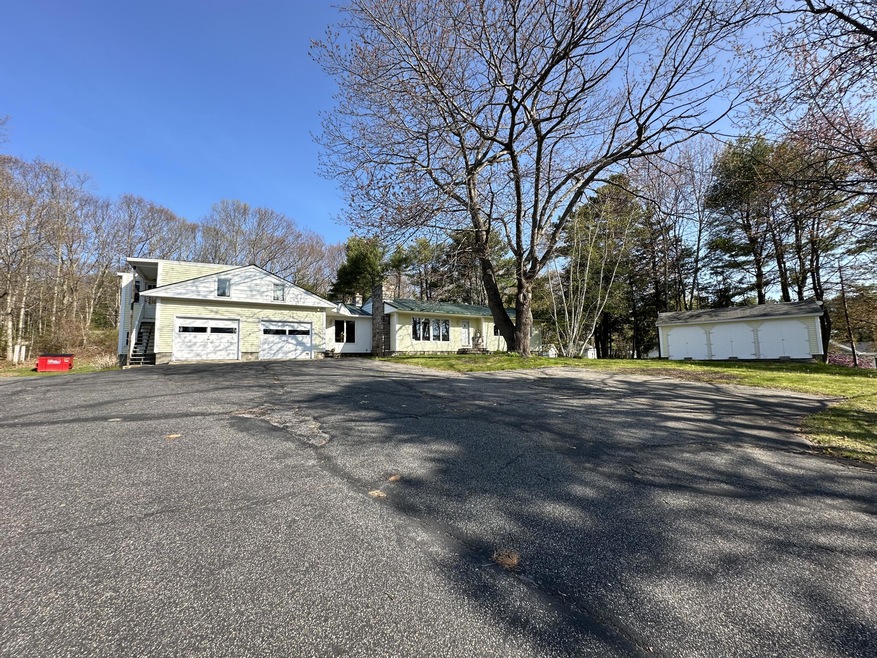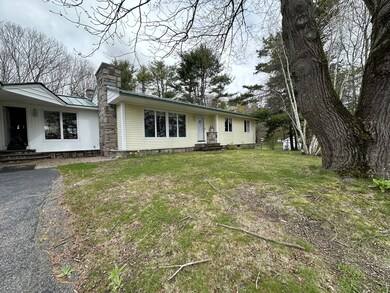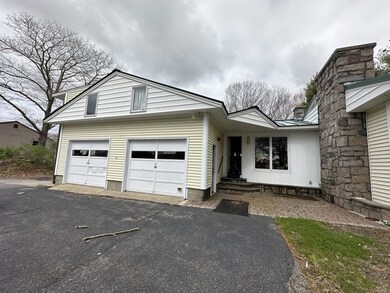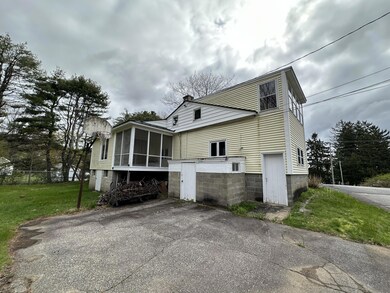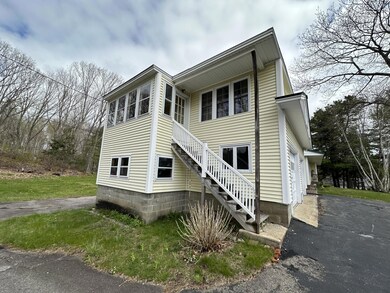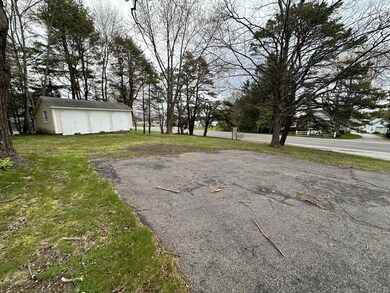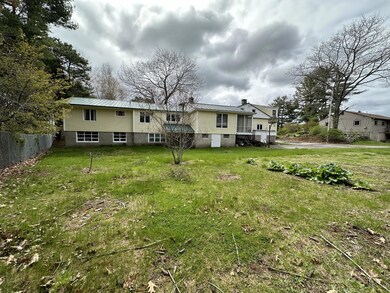Estimated payment $3,724/month
Highlights
- Wood Flooring
- 2 Fireplaces
- 3 Car Attached Garage
- Wells Junior High School Rated A-
- No HOA
- Baseboard Heating
About This Home
3 Unit, Multifamily homes in Wells are very rare so here is your opportunity to live in one unit and rent the other 2! This home which was built in 1958 and been occupied by the original builder & his family until now was built with a craftsmanship to last for years. The main home which is the first floor ranch part of the home offers 3 bedrooms, 1 full bathroom, and 2 living rooms, a true dining room and a kitchen. There is a 2 car garage attached to this part of the home. Over the 2 car garage is a ''garage apartment'' which has its own separate entrance to the right of the garage and consists of 2 bedrooms and 1 bathroom and an open concept kitchen & living room. The 3rd unit has its own separate entrance and parking area in the back yard of the home and offers 1 bedroom and 1 bathroom along with an open concept kitchen & dining area and a living room with a stone fireplace. There is also a bonus room to use as you see fit as this room is accessed thru the bedroom. This unit is referred to as the ''Walk out Basement Apartment''. There are 6 total garage bays on this property (one around the side-basement area, 2 in the garage, and an additional 3 bay garage in the front yard). This home has a newer furnace that is shared heat by the main house and the basement apartment, metal roof, vinyl siding, and hardwood floors in the main home. There is a large back yard that abuts the woods in the back of the home and a 3 season screened sunroom off the back of the home to enjoy the back yard. This property offers many opportunities as it is located in the General Business District with high visibility. Come take a peek at this unique property.
Property Details
Home Type
- Multi-Family
Est. Annual Taxes
- $3,911
Year Built
- Built in 1958
Lot Details
- 0.91 Acre Lot
Parking
- 3 Car Attached Garage
Home Design
- Metal Roof
Interior Spaces
- 3 Full Bathrooms
- 3-Story Property
- 2 Fireplaces
- Interior Basement Entry
Flooring
- Wood
- Carpet
- Vinyl
Utilities
- No Cooling
- Baseboard Heating
- Hot Water Heating System
Community Details
- No Home Owners Association
- 3 Units
Listing and Financial Details
- Tax Lot 2
- Assessor Parcel Number WLLS-000114-000000-000002
Map
Home Values in the Area
Average Home Value in this Area
Tax History
| Year | Tax Paid | Tax Assessment Tax Assessment Total Assessment is a certain percentage of the fair market value that is determined by local assessors to be the total taxable value of land and additions on the property. | Land | Improvement |
|---|---|---|---|---|
| 2024 | $3,990 | $656,250 | $242,600 | $413,650 |
| 2023 | $3,911 | $656,250 | $242,600 | $413,650 |
| 2022 | $4,195 | $401,020 | $154,200 | $246,820 |
| 2021 | $4,219 | $401,020 | $154,200 | $246,820 |
| 2020 | $4,203 | $401,020 | $154,200 | $246,820 |
| 2019 | $4,179 | $401,020 | $154,200 | $246,820 |
| 2018 | $1,966 | $401,020 | $154,200 | $246,820 |
| 2017 | $4,005 | $394,220 | $154,200 | $240,020 |
| 2016 | $3,966 | $394,220 | $154,200 | $240,020 |
| 2015 | $3,922 | $394,220 | $154,200 | $240,020 |
| 2013 | $3,595 | $394,220 | $154,200 | $240,020 |
Property History
| Date | Event | Price | List to Sale | Price per Sq Ft |
|---|---|---|---|---|
| 01/01/2026 01/01/26 | Pending | -- | -- | -- |
| 10/11/2025 10/11/25 | Price Changed | $649,900 | -1.5% | $211 / Sq Ft |
| 09/07/2025 09/07/25 | Price Changed | $659,900 | -5.7% | $215 / Sq Ft |
| 07/30/2025 07/30/25 | For Sale | $699,900 | 0.0% | $228 / Sq Ft |
| 05/13/2025 05/13/25 | For Sale | $699,900 | 0.0% | $228 / Sq Ft |
| 05/04/2025 05/04/25 | Pending | -- | -- | -- |
| 04/30/2025 04/30/25 | Off Market | $699,900 | -- | -- |
| 08/01/2024 08/01/24 | Price Changed | $699,900 | -4.1% | $228 / Sq Ft |
| 05/30/2024 05/30/24 | Price Changed | $729,900 | -8.8% | $237 / Sq Ft |
| 05/10/2024 05/10/24 | For Sale | $799,900 | -- | $260 / Sq Ft |
Purchase History
| Date | Type | Sale Price | Title Company |
|---|---|---|---|
| Quit Claim Deed | -- | None Available | |
| Quit Claim Deed | -- | None Available | |
| Warranty Deed | -- | None Available | |
| Warranty Deed | -- | None Available | |
| Warranty Deed | -- | None Available | |
| Warranty Deed | -- | None Available | |
| Warranty Deed | -- | None Available | |
| Warranty Deed | -- | None Available | |
| Warranty Deed | -- | -- | |
| Warranty Deed | -- | -- | |
| Interfamily Deed Transfer | -- | -- | |
| Warranty Deed | -- | -- | |
| Interfamily Deed Transfer | -- | -- | |
| Warranty Deed | -- | -- | |
| Warranty Deed | -- | -- | |
| Warranty Deed | -- | -- | |
| Warranty Deed | -- | -- | |
| Warranty Deed | -- | -- | |
| Interfamily Deed Transfer | -- | -- | |
| Warranty Deed | -- | -- | |
| Interfamily Deed Transfer | -- | -- | |
| Warranty Deed | -- | -- | |
| Warranty Deed | -- | -- | |
| Warranty Deed | -- | -- | |
| Warranty Deed | -- | -- |
Source: Maine Listings
MLS Number: 1589236
APN: WLLS-000114-000000-000002
- 525 Post Rd
- 620 Post Rd Unit 20
- 454 Post Rd Unit 305
- 89 Wells Highlands
- 430 Post Rd Unit 320
- 430 Post Rd Unit 181
- 430 Post Rd Unit 256
- 430 Post Rd Unit 325
- 430 Post Rd Unit 177
- 430 Post Rd Unit 184
- 430 Post Rd Unit 186
- 430 Post Rd Unit 55
- 430 Post Rd Unit 323
- 430 Post Rd Unit 327
- 412 Post Rd Unit 304
- 63 Grenier Ln Unit 1
- 48 Howard Ave
- 15 Heather Ln
- 733 Post Rd Unit 126
- 231 Littlefield Rd Unit 1
