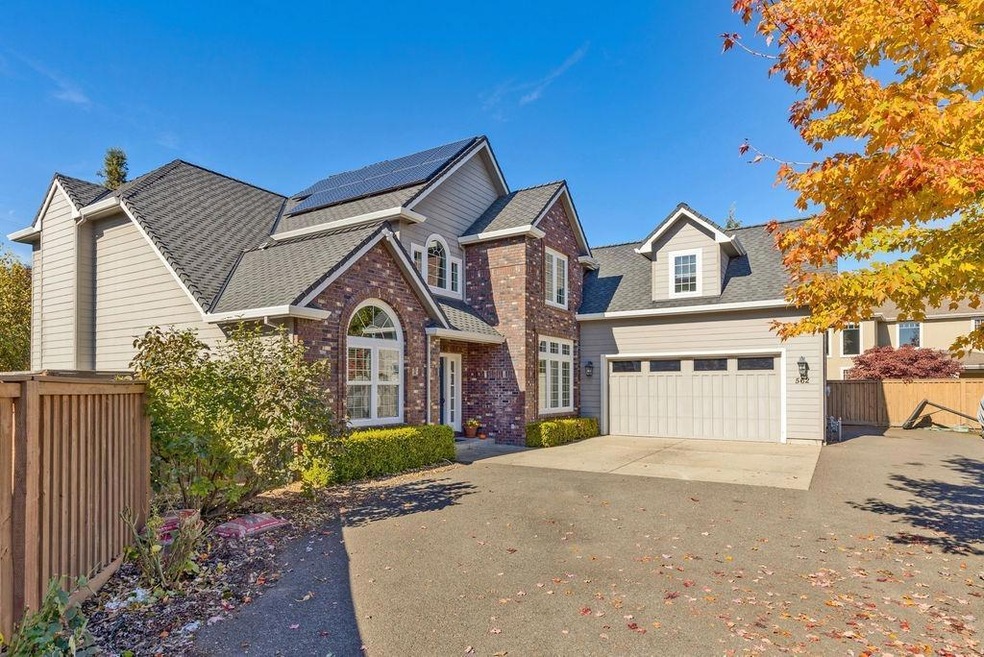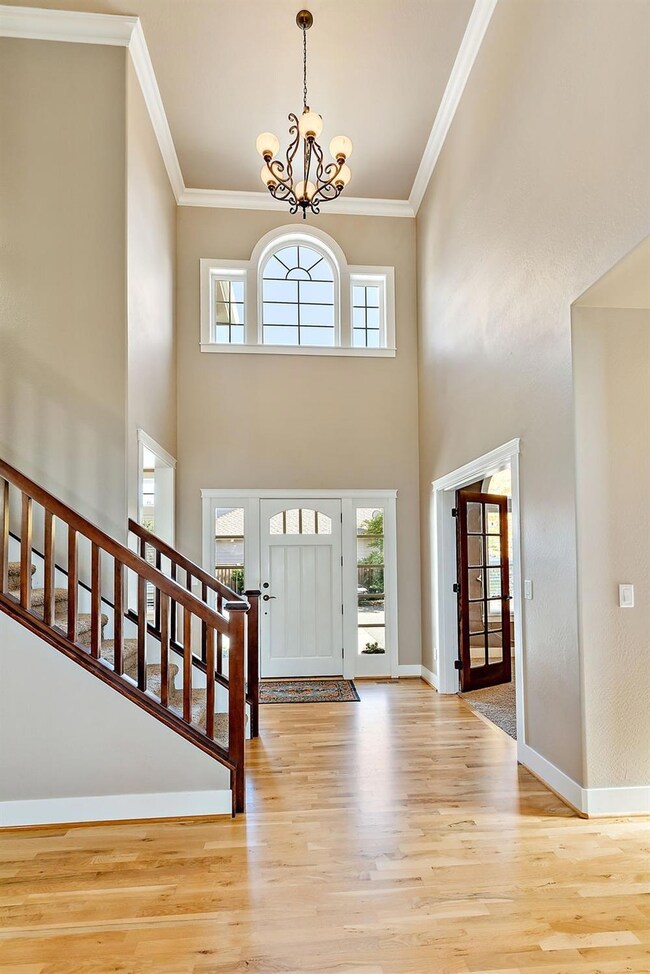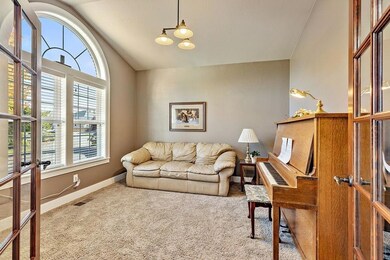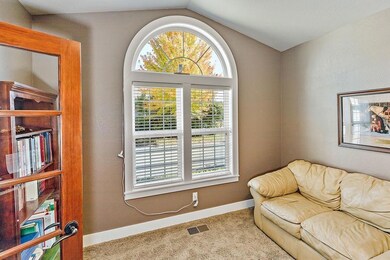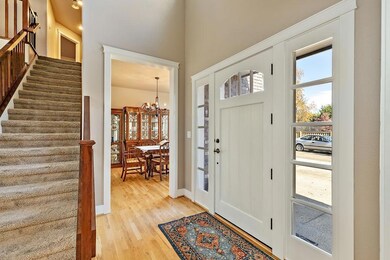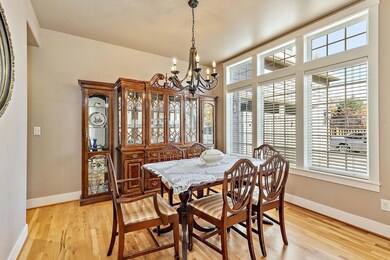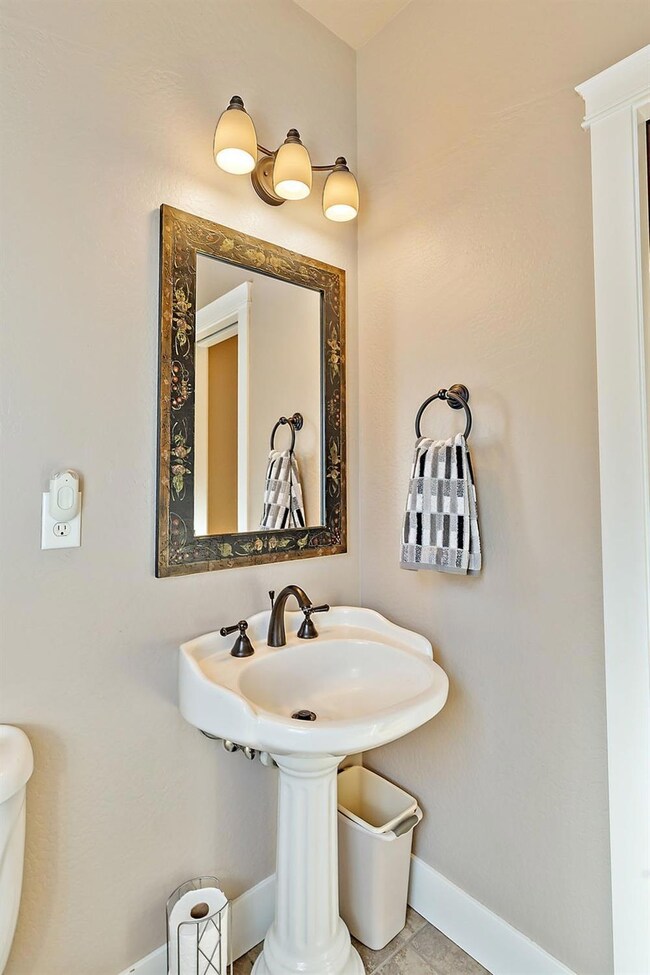
562 Quail Ct Central Point, OR 97502
Highlights
- RV Access or Parking
- Territorial View
- Wood Flooring
- Contemporary Architecture
- Vaulted Ceiling
- Main Floor Primary Bedroom
About This Home
As of July 2022Absolutely beautiful and SUPER efficient Central Point home in the Pheasant Creek Estates subdivision with room for all your toys and cars! Home features 5 true bedrooms all with walk in closets PLUS main floor master bedroom and 2nd Master En-Suite upstairs, formal dining room and office with vaulted ceilings. 20 ft ceilings make this family room feel even more spacious than it already is. Kitchen is open to family and breakfast nook. It features granite countertops, and has upgraded stainless steel appliances. Large backyard has garden beds, drip irrigation, covered patio and mature trees. Oversized shed with solid loft area for storage. Double car garage with huge RV parking area enough for a super size RV and/or up to 10 cars. Super efficient solar system is owned and makes the power bills only $10/month. Recirculating hot water and gas furnace keep it comfortable.
Last Agent to Sell the Property
Home Quest Realty License #200502069 Listed on: 10/22/2019
Home Details
Home Type
- Single Family
Est. Annual Taxes
- $4,645
Year Built
- Built in 2004
Lot Details
- 0.26 Acre Lot
- Fenced
- Level Lot
HOA Fees
- $25 Monthly HOA Fees
Parking
- 2 Car Attached Garage
- Driveway
- RV Access or Parking
Home Design
- Contemporary Architecture
- Frame Construction
- Composition Roof
- Concrete Siding
- Concrete Perimeter Foundation
Interior Spaces
- 3,160 Sq Ft Home
- 2-Story Property
- Vaulted Ceiling
- Ceiling Fan
- Gas Fireplace
- Double Pane Windows
- Vinyl Clad Windows
- Territorial Views
Kitchen
- Oven
- Range
- Microwave
- Dishwasher
- Disposal
Flooring
- Wood
- Carpet
- Tile
Bedrooms and Bathrooms
- 5 Bedrooms
- Primary Bedroom on Main
- Walk-In Closet
Home Security
- Carbon Monoxide Detectors
- Fire and Smoke Detector
Schools
- Scenic Middle School
Utilities
- Forced Air Heating and Cooling System
- Heating System Uses Natural Gas
- Water Heater
Community Details
- Built by Ron Gressett
Listing and Financial Details
- Exclusions: Washer/Dryer
- Assessor Parcel Number 10977740
Ownership History
Purchase Details
Home Financials for this Owner
Home Financials are based on the most recent Mortgage that was taken out on this home.Purchase Details
Home Financials for this Owner
Home Financials are based on the most recent Mortgage that was taken out on this home.Purchase Details
Home Financials for this Owner
Home Financials are based on the most recent Mortgage that was taken out on this home.Purchase Details
Purchase Details
Home Financials for this Owner
Home Financials are based on the most recent Mortgage that was taken out on this home.Purchase Details
Home Financials for this Owner
Home Financials are based on the most recent Mortgage that was taken out on this home.Similar Homes in the area
Home Values in the Area
Average Home Value in this Area
Purchase History
| Date | Type | Sale Price | Title Company |
|---|---|---|---|
| Warranty Deed | $705,000 | Ticor Title | |
| Warranty Deed | $500,000 | First American | |
| Warranty Deed | $375,000 | Ticor Title | |
| Warranty Deed | -- | None Available | |
| Warranty Deed | $535,000 | Lawyers Title Ins | |
| Warranty Deed | $103,900 | Amerititle |
Mortgage History
| Date | Status | Loan Amount | Loan Type |
|---|---|---|---|
| Open | $564,000 | New Conventional | |
| Previous Owner | $475,000 | New Conventional | |
| Previous Owner | $379,000 | VA | |
| Previous Owner | $387,175 | VA | |
| Previous Owner | $387,375 | VA | |
| Previous Owner | $100,000 | Credit Line Revolving | |
| Previous Owner | $115,000 | Purchase Money Mortgage | |
| Previous Owner | $140,000 | Credit Line Revolving | |
| Previous Owner | $360,000 | New Conventional | |
| Previous Owner | $45,000 | Credit Line Revolving | |
| Previous Owner | $360,000 | Purchase Money Mortgage |
Property History
| Date | Event | Price | Change | Sq Ft Price |
|---|---|---|---|---|
| 07/06/2022 07/06/22 | Sold | $705,000 | -1.4% | $223 / Sq Ft |
| 05/30/2022 05/30/22 | Pending | -- | -- | -- |
| 05/27/2022 05/27/22 | For Sale | $715,000 | +43.0% | $226 / Sq Ft |
| 02/10/2020 02/10/20 | Sold | $500,000 | -6.5% | $158 / Sq Ft |
| 01/03/2020 01/03/20 | Pending | -- | -- | -- |
| 10/22/2019 10/22/19 | For Sale | $535,000 | -- | $169 / Sq Ft |
Tax History Compared to Growth
Tax History
| Year | Tax Paid | Tax Assessment Tax Assessment Total Assessment is a certain percentage of the fair market value that is determined by local assessors to be the total taxable value of land and additions on the property. | Land | Improvement |
|---|---|---|---|---|
| 2025 | $5,510 | $331,400 | $111,380 | $220,020 |
| 2024 | $5,510 | $321,750 | $108,140 | $213,610 |
| 2023 | $5,332 | $312,380 | $104,990 | $207,390 |
| 2022 | $5,208 | $312,380 | $104,990 | $207,390 |
| 2021 | $5,059 | $303,290 | $101,930 | $201,360 |
| 2020 | $4,912 | $294,460 | $98,960 | $195,500 |
| 2019 | $4,791 | $277,570 | $93,280 | $184,290 |
| 2018 | $4,645 | $269,490 | $90,570 | $178,920 |
| 2017 | $4,528 | $269,490 | $90,570 | $178,920 |
| 2016 | $4,396 | $254,030 | $85,370 | $168,660 |
| 2015 | $4,212 | $254,030 | $85,370 | $168,660 |
| 2014 | -- | $239,460 | $80,470 | $158,990 |
Agents Affiliated with this Home
-
E
Seller's Agent in 2022
Eric Calhoun
eXp Realty, LLC
(541) 944-2408
11 in this area
79 Total Sales
-
L
Buyer's Agent in 2022
Laura Horton
Windermere Van Vleet & Assoc2
(541) 779-6520
12 in this area
125 Total Sales
-
E
Buyer Co-Listing Agent in 2022
Elizabeth Forster
Windermere Van Vleet & Assoc2
-

Seller's Agent in 2020
Ellie George
Home Quest Realty
(541) 601-9582
64 in this area
569 Total Sales
Map
Source: Oregon Datashare
MLS Number: 103007651
APN: 10977740
- 659 Jackson Creek Dr
- 760 Annalee Dr
- 429 Mayberry Ln
- 573 Blue Heron Dr
- 548 Blue Heron Dr
- 841 Brandon St
- 202 Corcoran Ln
- 871 Holley Way
- 895 Holley Way
- 2969 Linden Ln
- 3435 Snowy Butte Ln
- 349 W Pine St
- 3365 Green Acres Dr
- 202 Glenn Way
- 2958 Freeland Rd
- 615 John Wayne Dr
- 2495 Taylor Rd
- 619 Palo Verde Way
- 4025 Sunland Ave
- 155 Casey Way
