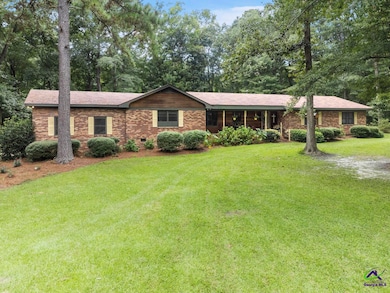562 W Anderson St Oglethorpe, GA 31068
Estimated payment $1,968/month
Highlights
- Above Ground Pool
- Granite Countertops
- Formal Dining Room
- 1 Fireplace
- Screened Porch
- 2 Car Garage
About This Home
Serenity meets convenience. Your dream home awaits! Escape to tranquility in this charming 2904 SF brick home nestled on nearly 2 acres. Surrounded by nature- deer, owls, and wild turkeys, you'll enjoy peaceful living just minutes from the heart of downtown Oglethorpe. This property features 3 bedrooms, 2 full bathrooms, 2 half baths, expansive den, formal living room and dining room, master suite with dual walk-in closets, luxurious soaking tub for relaxing, kitchen cabinets are knotty pine, gas stove, granite counter tops. new dishwasher, large laundry room with a convenient half bath, cozy gas fireplace with remote, beautiful luxury vinyl plank flooring throughout and a two-car garage. Roof, HVAC, and one hot water heater is less than a year. Relax on the screened porch or fire up the grill on the dedicated grilling porch. Venture out and cool off in the above- ground pool that has a new liner and a freshly replaced deck. Seller is leaving a 12X24 wired shed, another shelter for storage and a standing tall metal carport for storing your camper or boat. If you love to fish the Flint River is only a couple of miles away and you're just 30 minutes to I-75. Property also has a nice fenced in area for your garden and an outdoor firepit for the cool nights. Whether you're entertaining guest or enjoying quite evenings under the stars, this home has it all! Message for details or to schedule a showing.
Home Details
Home Type
- Single Family
Year Built
- Built in 1978
Lot Details
- 1.94 Acre Lot
Home Design
- Brick Exterior Construction
- Cedar
Interior Spaces
- 2,904 Sq Ft Home
- 1-Story Property
- Central Vacuum
- Ceiling Fan
- 1 Fireplace
- Formal Dining Room
- Screened Porch
- Luxury Vinyl Plank Tile Flooring
- Crawl Space
- Storage In Attic
- Laundry Room
Kitchen
- Eat-In Kitchen
- Built-In Oven
- Gas Range
- Microwave
- Dishwasher
- Granite Countertops
Bedrooms and Bathrooms
- 3 Bedrooms
- Soaking Tub
- Garden Bath
Parking
- 2 Car Garage
- Carport
Outdoor Features
- Above Ground Pool
- Outbuilding
Schools
- Macon County Elementary And Middle School
- Macon County High School
Utilities
- Central Heating and Cooling System
- Heating System Mounted To A Wall or Window
Map
Home Values in the Area
Average Home Value in this Area
Tax History
| Year | Tax Paid | Tax Assessment Tax Assessment Total Assessment is a certain percentage of the fair market value that is determined by local assessors to be the total taxable value of land and additions on the property. | Land | Improvement |
|---|---|---|---|---|
| 2024 | $3,753 | $86,102 | $3,998 | $82,104 |
| 2023 | $3,753 | $86,102 | $3,998 | $82,104 |
| 2022 | $2,192 | $77,360 | $3,998 | $73,362 |
| 2021 | $1,893 | $43,959 | $3,998 | $39,961 |
| 2020 | $1,279 | $43,959 | $3,998 | $39,961 |
| 2019 | $1,885 | $43,778 | $3,998 | $39,780 |
| 2018 | $1,275 | $43,778 | $3,998 | $39,780 |
| 2017 | $1,275 | $43,778 | $3,998 | $39,780 |
| 2016 | $1,281 | $43,778 | $3,998 | $39,780 |
| 2015 | -- | $47,810 | $3,998 | $43,812 |
| 2014 | -- | $47,810 | $3,998 | $43,812 |
| 2013 | -- | $47,810 | $3,998 | $43,812 |
Property History
| Date | Event | Price | List to Sale | Price per Sq Ft |
|---|---|---|---|---|
| 10/31/2025 10/31/25 | Price Changed | $315,000 | -3.1% | $108 / Sq Ft |
| 10/15/2025 10/15/25 | For Sale | $325,000 | 0.0% | $112 / Sq Ft |
| 08/31/2025 08/31/25 | Pending | -- | -- | -- |
| 08/10/2025 08/10/25 | For Sale | $325,000 | -- | $112 / Sq Ft |
Purchase History
| Date | Type | Sale Price | Title Company |
|---|---|---|---|
| Deed | $118,000 | -- | |
| Deed | $86,000 | -- | |
| Deed | -- | -- | |
| Deed | $76,300 | -- |
Source: Central Georgia MLS
MLS Number: 255276
APN: 3010B-0020
- Whitewater Rd
- Whitewater Rd
- 300 Sumter St
- 204 Jordan St
- 45 Oakwood Dr
- 432 Clifton Bradley Dr
- 2668 Coogle Rd
- 503 S Dooly St
- 13357 Georgia 90
- 326 N Dooly St
- 103 E Artesian Ave
- 511 Forsyth St
- 100 Minor Ave
- 414 Engram St
- 416 Engram St
- 505 Engram St
- 202 Minor Ave
- 311 Overlook Dr
- 601 Engram St
- 514 Patricia Dr
- 227 Wanda Way
- 1210 E Jefferson St Unit 1
- 1130 Felder St
- 645 Ga-49
- 471 Beverly St Unit Beverly House
- 1344 State University Dr Unit 1
- 218 Hunt St
- 109 Farmers Way
- 212 Rayfield Wright St
- 708 Green St Unit B
- 704 Green St Unit B
- 2209 Macy Ave
- 108 Palmetto Ave
- 701 Elberta St
- 129 Ronald Pride Blvd Unit A
- 121 Ronald Pride Blvd
- 133 Ronald Pride Blvd Unit A
- 131 Ronald Pride Blvd Unit A
- 129 Ronald Pride Blvd Unit B
- 1003 Greenwood Dr







