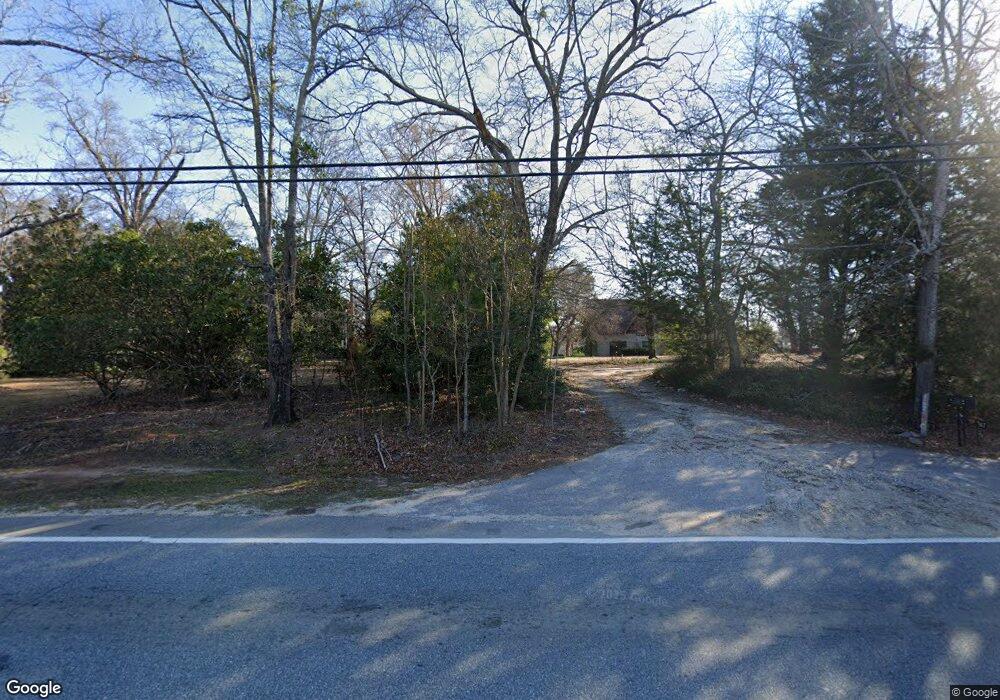562 W Main St Lexington, GA 30648
Estimated Value: $570,000 - $799,000
3
Beds
2
Baths
3,565
Sq Ft
$182/Sq Ft
Est. Value
About This Home
This home is located at 562 W Main St, Lexington, GA 30648 and is currently estimated at $648,641, approximately $181 per square foot. 562 W Main St is a home located in Oglethorpe County with nearby schools including Oglethorpe County Primary School, Oglethorpe County Elementary School, and Oglethorpe County Middle School.
Ownership History
Date
Name
Owned For
Owner Type
Purchase Details
Closed on
Sep 22, 2017
Sold by
Owens Richard C
Bought by
Linemann Erich George and Linnemann Mary Helen Palmer
Current Estimated Value
Home Financials for this Owner
Home Financials are based on the most recent Mortgage that was taken out on this home.
Original Mortgage
$318,160
Outstanding Balance
$262,829
Interest Rate
3.86%
Mortgage Type
New Conventional
Estimated Equity
$385,812
Purchase Details
Closed on
Dec 29, 2011
Sold by
Cook G Hardy
Bought by
Owens Richard C
Purchase Details
Closed on
Mar 18, 2009
Sold by
Cook Glover
Bought by
Cook G Hardy and Cook Mary
Home Financials for this Owner
Home Financials are based on the most recent Mortgage that was taken out on this home.
Original Mortgage
$89,000
Interest Rate
5.1%
Mortgage Type
New Conventional
Purchase Details
Closed on
Jun 14, 2004
Sold by
Cook G Hardy
Bought by
Cook Elizabeth H
Purchase Details
Closed on
Nov 13, 1996
Sold by
Bennett Priscilla
Bought by
Cook Cook G and Cook Eliza
Create a Home Valuation Report for This Property
The Home Valuation Report is an in-depth analysis detailing your home's value as well as a comparison with similar homes in the area
Purchase History
| Date | Buyer | Sale Price | Title Company |
|---|---|---|---|
| Linemann Erich George | $328,000 | -- | |
| Owens Richard C | $325,000 | -- | |
| Cook G Hardy | -- | -- | |
| Cook Elizabeth H | -- | -- | |
| Cook Cook G | $212,000 | -- |
Source: Public Records
Mortgage History
| Date | Status | Borrower | Loan Amount |
|---|---|---|---|
| Open | Linemann Erich George | $318,160 | |
| Previous Owner | Cook G Hardy | $89,000 |
Source: Public Records
Tax History
| Year | Tax Paid | Tax Assessment Tax Assessment Total Assessment is a certain percentage of the fair market value that is determined by local assessors to be the total taxable value of land and additions on the property. | Land | Improvement |
|---|---|---|---|---|
| 2025 | $5,594 | $218,152 | $15,520 | $202,632 |
| 2023 | $5,674 | $202,272 | $14,760 | $187,512 |
| 2022 | $4,051 | $163,892 | $14,760 | $149,132 |
| 2021 | $3,634 | $131,572 | $14,320 | $117,252 |
| 2020 | $2,807 | $131,572 | $14,320 | $117,252 |
| 2019 | $3,624 | $131,572 | $14,320 | $117,252 |
| 2018 | $3,247 | $95,574 | $18,542 | $77,032 |
| 2017 | $2,616 | $95,574 | $18,542 | $77,032 |
| 2016 | $2,496 | $95,575 | $18,542 | $77,032 |
| 2015 | -- | $95,575 | $18,542 | $77,032 |
| 2014 | -- | $95,575 | $18,542 | $77,032 |
| 2013 | -- | $95,574 | $18,542 | $77,032 |
Source: Public Records
Map
Nearby Homes
- 222 W Church St
- 0 Georgia 77
- 0 Georgia 77 Unit CL339774
- 1707 Elberton Rd
- 30 Soggy Bottom Rd
- 13 Oglethorpe Dr
- 13 Oglethorpe Dr
- 2 Callaway Dr
- 177 Fairground Rd
- 142 Meadow Lakes Dr
- 747 Washington Rd
- 41 Cherry Cir
- 656 Water Works Rd
- 35 Cherry Cir
- 520 Park Ave
- 30 Bunker Hill Rd
- 247 Water Oak Way
- 0 Wall St Unit 10609318
- 174 Water Oak Way
- 139 Wesley Chapel Rd
Your Personal Tour Guide
Ask me questions while you tour the home.
