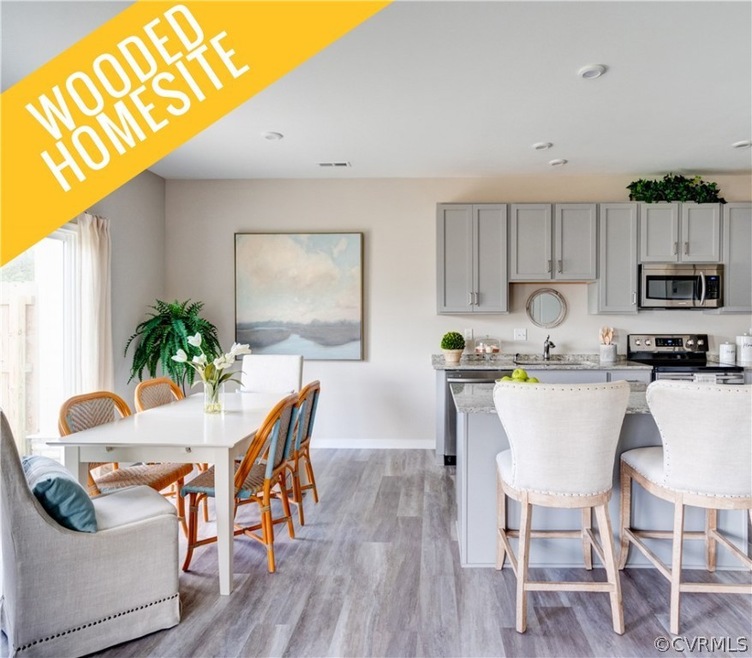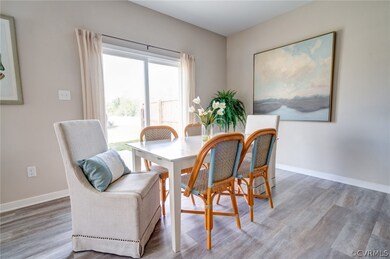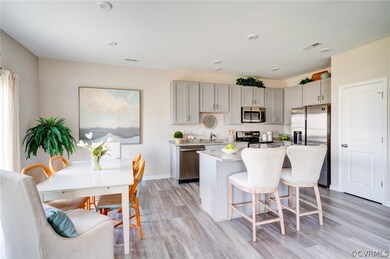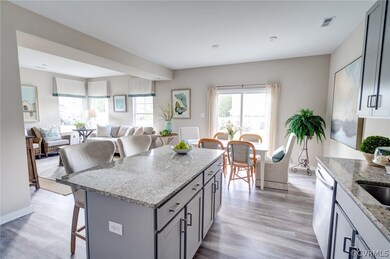5620 Ellingshire Dr Unit 41-4 Chester, VA 23831
Estimated payment $2,664/month
Highlights
- Fitness Center
- Outdoor Pool
- Front Porch
- New Construction
- Clubhouse
- 2 Car Attached Garage
About This Home
KITCHEN Appliances INCLUDED**! Townes at Iron Mill is the THE ONLY NEW, LOW-MAINTENANCE TOWNHOMES WITH A CLUBHOUSE AND POOL, LOCATED IN THE HEART OF CHESTER FROM THE mid $300s. The first floor of this Wisteria home features a spacious open family room, cafe, and kitchen with island, gray cabinets pantry, quartz countertops, and stainless steel microwave, range and dishwasher. Upgraded LVP throughout the main living area! The second floor features a large owner's suite with a walk-in closet and private bath with dual vanity, two additional bedrooms, a hall bath, and a conveniently located laundry room. This home is complete with a 2-car garage! Living at Townes at Iron Mill provides you with low-maintenance living, including siding and roof inspections and yard maintenance. Photos are of a model, not the actual home for sale. Move-In By: Winter 2024,**Tied to preferred SCH Team
Listing Agent
Long & Foster REALTORS Brokerage Phone: (804) 652-9025 License #0225104802 Listed on: 05/20/2024

Townhouse Details
Home Type
- Townhome
Year Built
- Built in 2024 | New Construction
Lot Details
- Sprinkler System
HOA Fees
- $189 Monthly HOA Fees
Parking
- 2 Car Attached Garage
- Driveway
- Off-Street Parking
Home Design
- Brick Exterior Construction
- Slab Foundation
- Fire Rated Drywall
- Frame Construction
- Shingle Roof
- Vinyl Siding
Interior Spaces
- 1,855 Sq Ft Home
- 2-Story Property
- Sliding Doors
- Insulated Doors
- Dining Area
- Washer and Dryer Hookup
Kitchen
- Eat-In Kitchen
- Oven
- Microwave
- Dishwasher
- Kitchen Island
- Laminate Countertops
- Disposal
Flooring
- Carpet
- Vinyl
Bedrooms and Bathrooms
- 3 Bedrooms
- En-Suite Primary Bedroom
- Walk-In Closet
- Double Vanity
Home Security
Outdoor Features
- Outdoor Pool
- Exterior Lighting
- Front Porch
Schools
- Ecoff Elementary School
- Carver Middle School
- Bird High School
Utilities
- Cooling Available
- Forced Air Heating System
- Vented Exhaust Fan
- Water Heater
Listing and Financial Details
- Tax Lot 41-4
- Assessor Parcel Number to be determined
Community Details
Overview
- Iron Mill Section 1 Subdivision
- The community has rules related to allowing corporate owners
Amenities
- Common Area
- Clubhouse
Recreation
- Fitness Center
- Community Pool
- Park
- Trails
Security
- Fire and Smoke Detector
Map
Home Values in the Area
Average Home Value in this Area
Property History
| Date | Event | Price | List to Sale | Price per Sq Ft |
|---|---|---|---|---|
| 07/10/2024 07/10/24 | Pending | -- | -- | -- |
| 05/20/2024 05/20/24 | For Sale | $393,970 | -- | $212 / Sq Ft |
Source: Central Virginia Regional MLS
MLS Number: 2412877
- 11416 Claimont Mill Dr
- 11537 Claimont Mill Dr
- 11300 Ellingshire Ct
- 5631 Elfinwood Rd
- 11616 Claimont Mill Dr
- 5501 Buxton Ct
- 4831 Empire Pkwy
- 5817 Buxton Dr
- 4701 Ecoff Ave
- 11325 Vulcan Ln
- 10706 Kriserin Cir
- 11219 Sparwood Rd
- 5119 Vulcan Ct
- 5734 Magnolia Shore Ln
- 4805 Wellington Farms Dr
- 5142 Vulcan Ct
- 5130 Vulcan Ct
- Azalea Ranch Plan at Womack Green
- 5001 Stavely Rd
- Millcreek at Womack Green Plan at Womack Green






