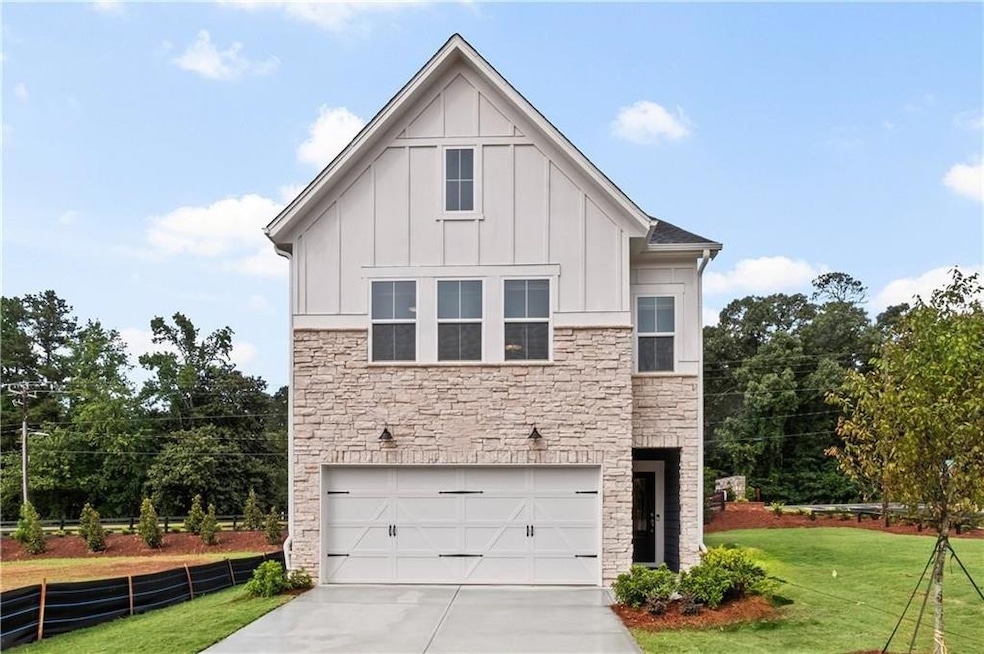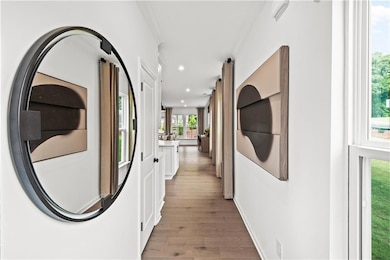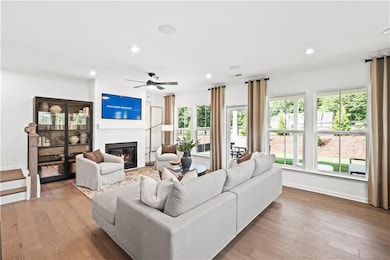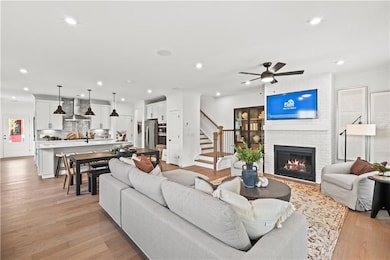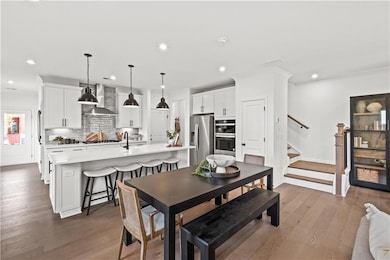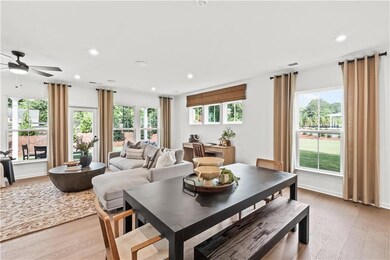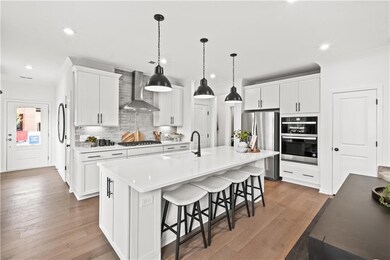5620 Tillman Way Powder Springs, GA 30127
Estimated payment $3,059/month
Highlights
- Open-Concept Dining Room
- View of Trees or Woods
- Wood Flooring
- New Construction
- Craftsman Architecture
- Loft
About This Home
Enjoy direct access to the Silver Comet Trail! The Cadence at Adler Springs is a stunning new construction home by Pulte Homes in West Cobb’s thriving Powder Springs, located in the highly rated McEachern High School district. This charming community features lush landscaping, a cozy pavilion, grill stations, a dog park, and private trail access for outdoor adventures! This 3 bed/2.5 bath home has everything you need—an open-concept main level with a spacious kitchen that seamlessly connects to the dining and gathering rooms, highlighted by a striking fireplace. Upstairs, a versatile loft offers space for work, play, or relaxation, while the expansive primary suite impresses with a tray ceiling, an oversized closet, and a generously sized bathroom. Beautiful hardwood floors flow throughout the home, adding warmth and elegance. The HOA makes life even easier by covering AT&T fiber internet, landscaping, and amenities. Estimated completion is August 2025—don’t miss out! (Photos are of the model home.)
Open House Schedule
-
Saturday, November 15, 202511:00 am to 2:00 pm11/15/2025 11:00:00 AM +00:0011/15/2025 2:00:00 PM +00:00Come tour our stunning Cooper Model Home at Adler Springs. We have single family and townhomes that are Move-In Ready for you as well during your visit!Add to Calendar
-
Sunday, November 16, 20252:00 am to 5:00 pm11/16/2025 2:00:00 AM +00:0011/16/2025 5:00:00 PM +00:00Come tour our stunning Cooper Model Home at Adler Springs. We have single family and townhomes that are Move-In Ready for you as well during your visit!Add to Calendar
Home Details
Home Type
- Single Family
Year Built
- Built in 2024 | New Construction
Lot Details
- 3,615 Sq Ft Lot
- Landscaped
- Level Lot
- Back Yard
HOA Fees
- $350 Monthly HOA Fees
Parking
- 2 Car Garage
- Front Facing Garage
- Garage Door Opener
- Driveway Level
Home Design
- Craftsman Architecture
- Traditional Architecture
- Brick Exterior Construction
- Slab Foundation
- Shingle Roof
- Concrete Siding
- Cement Siding
Interior Spaces
- 2,035 Sq Ft Home
- 2-Story Property
- Tray Ceiling
- Ceiling height of 9 feet on the main level
- Ceiling Fan
- Recessed Lighting
- Ventless Fireplace
- Fireplace With Gas Starter
- Brick Fireplace
- Double Pane Windows
- Insulated Windows
- Entrance Foyer
- Open-Concept Dining Room
- Loft
- Views of Woods
Kitchen
- Open to Family Room
- Eat-In Kitchen
- Electric Oven
- Gas Cooktop
- Microwave
- Dishwasher
- Kitchen Island
- Stone Countertops
- White Kitchen Cabinets
- Wood Stained Kitchen Cabinets
- Disposal
Flooring
- Wood
- Carpet
- Ceramic Tile
Bedrooms and Bathrooms
- 3 Bedrooms
- Split Bedroom Floorplan
- Walk-In Closet
- Dual Vanity Sinks in Primary Bathroom
- Low Flow Plumbing Fixtures
- Separate Shower in Primary Bathroom
Laundry
- Laundry Room
- Laundry in Hall
- Laundry on upper level
- 220 Volts In Laundry
Home Security
- Smart Home
- Carbon Monoxide Detectors
- Fire and Smoke Detector
Outdoor Features
- Covered Patio or Porch
- Rain Gutters
Schools
- Powder Springs Elementary School
- Cooper Middle School
- Mceachern High School
Utilities
- Central Heating and Cooling System
- Air Source Heat Pump
- Underground Utilities
- 220 Volts
- 110 Volts
- Electric Water Heater
- High Speed Internet
- Phone Available
- Cable TV Available
Listing and Financial Details
- Home warranty included in the sale of the property
- Tax Lot 64
Community Details
Overview
- $1,350 Initiation Fee
- Fieldstone Management Association
- Adler Springs Subdivision
- Rental Restrictions
Amenities
- Community Barbecue Grill
Recreation
- Dog Park
- Trails
Map
Home Values in the Area
Average Home Value in this Area
Property History
| Date | Event | Price | List to Sale | Price per Sq Ft |
|---|---|---|---|---|
| 11/03/2025 11/03/25 | For Sale | $431,981 | 0.0% | $212 / Sq Ft |
| 10/31/2025 10/31/25 | Off Market | $431,981 | -- | -- |
| 10/20/2025 10/20/25 | Price Changed | $431,981 | -6.5% | $212 / Sq Ft |
| 09/05/2025 09/05/25 | Price Changed | $461,981 | +3.9% | $227 / Sq Ft |
| 08/26/2025 08/26/25 | Price Changed | $444,771 | +0.2% | $219 / Sq Ft |
| 07/28/2025 07/28/25 | For Sale | $443,771 | -- | $218 / Sq Ft |
Source: First Multiple Listing Service (FMLS)
MLS Number: 7620388
- 5461 Quarters Way
- 5267 Spring Tide Ln
- 3620 Liberty Ln SW
- 6736 Bill Carruth Pkwy
- 4891 Country Cove Way
- 3862 St George Terrace SW
- 3631 Village View
- 3951 Saint George Terrace SW
- 4547 Aladdin Ct
- 4191 Tyler Ct
- 4115 Leatherwood Ln
- 4117 Leatherwood Ln
- 4113 Leatherwood Ln
- 5083 Woodland Hills
- 4095 Hillmont Ln
- 4021 Hillmont Ln
- 4025 Hillmont Ln
- 4073 Hillmont Ln
- 4023 Hillmont Ln
- 256 Powder Springs St Unit A
