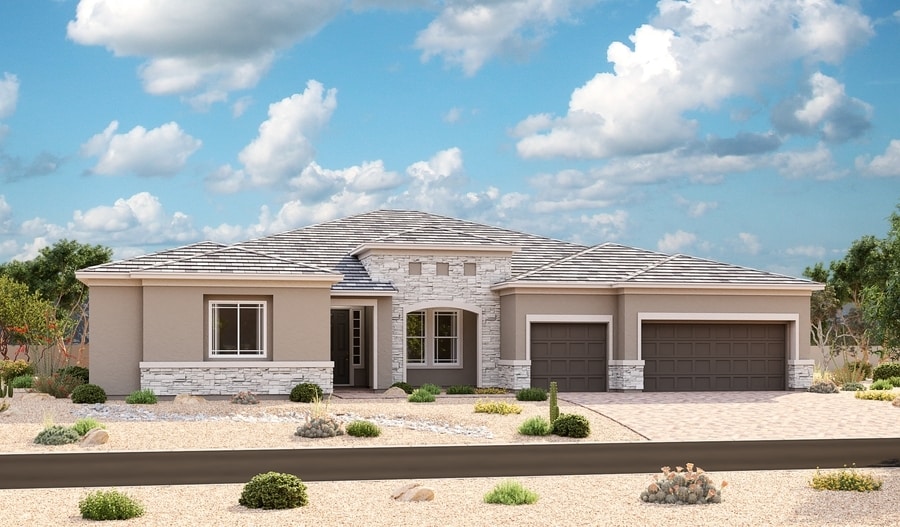
Estimated payment $8,901/month
Highlights
- New Construction
- Walk-In Pantry
- 1-Story Property
- Mud Room
- Park
About This Home
Discover this handsome Robert home. Included features: an inviting covered entry; an elegant dining room; an impressive guest suite; a professional kitchen offering stainless-steel appliances and fixtures, maple cabinets, quartz countertops, tile backsplash, a center island, a walk-in pantry and a butler's pantry with a wet bar; a roomy nook; a convenient laundry with a sink and cabinets; a spacious great room with multi-slide doors leading onto an extended covered patio; a lavish primary suite showcasing a generous walk-in closet and a private bath; a mudroom and a courtyard. This could be your dream home!
Builder Incentives
fixed rate or up to $75K in Flex Funds!
See this week's hot homes!
Download our FREE guide & stay on the path to healthy credit.
Sales Office
| Monday - Thursday |
10:00 AM - 5:00 PM
|
| Friday |
12:00 PM - 5:00 PM
|
| Saturday - Sunday |
10:00 AM - 5:00 PM
|
Home Details
Home Type
- Single Family
HOA Fees
- $108 Monthly HOA Fees
Parking
- 3 Car Garage
Home Design
- New Construction
Interior Spaces
- 1-Story Property
- Mud Room
- Walk-In Pantry
Bedrooms and Bathrooms
- 5 Bedrooms
Community Details
Recreation
- Park
Map
Other Move In Ready Homes in Estrella Place
About the Builder
- Estrella Place
- Arabella
- 5620 Golestan Ct
- 5641 Golestan Ct
- 5621 Golestan Ct
- The Estates - Ann
- Homestead West
- 5610 Snowlee Ct
- 0 Dapple Gray Rd
- 9180 W Hammer Ln
- The Estates - El Capitan
- 9865 Bright Angel Way
- 6312 Zephyr Peak Ct
- 5583 Ruffian Rd
- 6324 Zephyr Peak Ct
- 6348 Zephyr Peak Ct
- 0 Azure & Campbell Unit 2736259
- 5694 Egan Crest Dr
- 6503 Adrian Ridge Ct
- 6511 Adrian Ridge Ct
