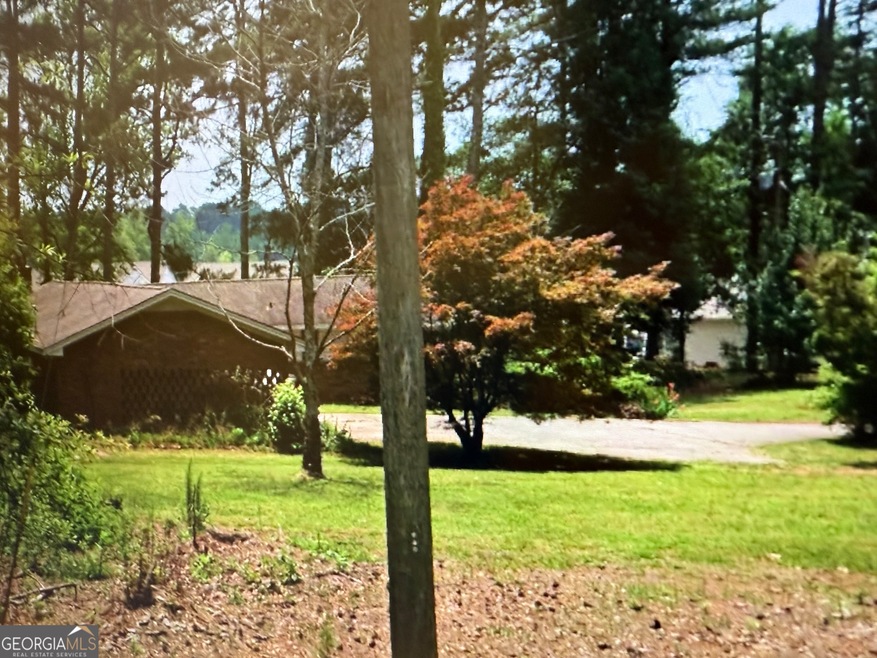
$674,900
- 2 Beds
- 3 Baths
- 1,800 Sq Ft
- 6409 Eva Rd
- Flowery Branch, GA
Discover the charm and possibilities awaiting at 6409 Eva Rd, nestled in the sought-after area of Flowery Branch, GA. This home, brimming with potential, invites imaginative buyers to envision and craft their dream space. Welcome to your private lake home with a revealing level backyard, an ideal canvas for outdoor enthusiasts to create a personal oasis or a vibrant, entertaining space only a few
Nicole Van Den Bergh Gold Peach Realty LLC
