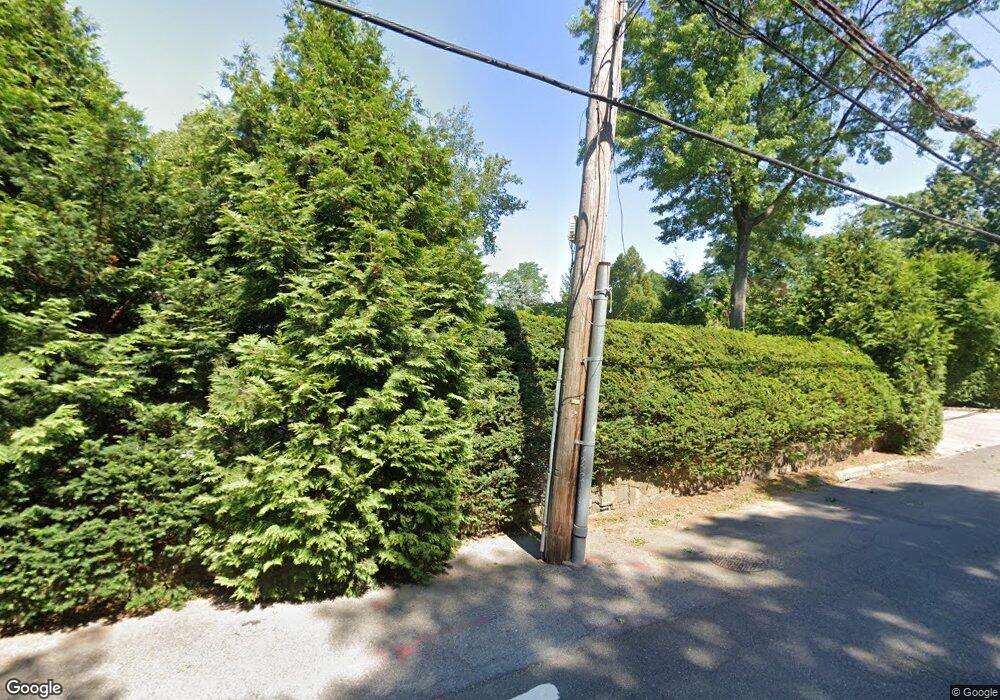5621 Palisade Ave Bronx, NY 10471
North Riverdale NeighborhoodEstimated Value: $3,267,000 - $5,164,353
5
Beds
3
Baths
7,972
Sq Ft
$529/Sq Ft
Est. Value
About This Home
This home is located at 5621 Palisade Ave, Bronx, NY 10471 and is currently estimated at $4,215,677, approximately $528 per square foot. 5621 Palisade Ave is a home located in Bronx County with nearby schools including P.S. 81 - Robert J. Christen, Riverdale Kingsbridge Academy, and Salanter Akiba Riverdale Academy.
Ownership History
Date
Name
Owned For
Owner Type
Purchase Details
Closed on
Aug 1, 2025
Sold by
5621 Palisade Llc
Bought by
Eskin Emily R and Eskin Thomas D
Current Estimated Value
Home Financials for this Owner
Home Financials are based on the most recent Mortgage that was taken out on this home.
Original Mortgage
$2,600,000
Outstanding Balance
$2,593,273
Interest Rate
6.77%
Mortgage Type
Purchase Money Mortgage
Estimated Equity
$1,622,404
Purchase Details
Closed on
Dec 7, 2022
Sold by
Schwartz Margaret
Bought by
Schwartz As Trustee Elizabeth and Schwartz As Trustee Margaret
Purchase Details
Closed on
Nov 8, 2012
Sold by
Schwartz Margaret and Schwartz Niles
Bought by
The Margaret Schwartz Residence Trust Of
Purchase Details
Closed on
Dec 14, 1990
Sold by
Blum Joanne and Eisenpress Randy
Bought by
Schwartz Margaret and Schwartz Niles
Create a Home Valuation Report for This Property
The Home Valuation Report is an in-depth analysis detailing your home's value as well as a comparison with similar homes in the area
Home Values in the Area
Average Home Value in this Area
Purchase History
| Date | Buyer | Sale Price | Title Company |
|---|---|---|---|
| Eskin Emily R | $3,250,000 | -- | |
| Schwartz As Trustee Elizabeth | -- | -- | |
| 5621 Palisade Llc | -- | -- | |
| The Margaret Schwartz Residence Trust Of | $99,000 | -- | |
| The Margaret Schwartz Residence Trust Of | $99,000 | -- | |
| Schwartz Margaret | -- | -- | |
| Blum Joanne | -- | -- | |
| Schwartz Margaret | -- | -- |
Source: Public Records
Mortgage History
| Date | Status | Borrower | Loan Amount |
|---|---|---|---|
| Open | Eskin Emily R | $2,600,000 |
Source: Public Records
Tax History Compared to Growth
Tax History
| Year | Tax Paid | Tax Assessment Tax Assessment Total Assessment is a certain percentage of the fair market value that is determined by local assessors to be the total taxable value of land and additions on the property. | Land | Improvement |
|---|---|---|---|---|
| 2025 | $32,708 | $172,619 | $21,142 | $151,477 |
| 2024 | $32,708 | $162,848 | $23,768 | $139,080 |
| 2023 | $31,201 | $153,631 | $25,991 | $127,640 |
| 2022 | $22,821 | $311,040 | $62,640 | $248,400 |
| 2021 | $30,502 | $252,540 | $62,640 | $189,900 |
| 2020 | $25,897 | $247,620 | $62,640 | $184,980 |
| 2019 | $18,837 | $205,080 | $62,640 | $142,440 |
| 2018 | $26,098 | $128,026 | $46,964 | $81,062 |
| 2017 | $24,621 | $120,780 | $62,640 | $58,140 |
| 2016 | $25,462 | $127,368 | $60,662 | $66,706 |
| 2015 | $15,362 | $127,368 | $64,015 | $63,353 |
| 2014 | $15,362 | $124,500 | $69,600 | $54,900 |
Source: Public Records
Map
Nearby Homes
- 5445 Palisade Ave
- 11 Sigma Place
- 712 Ladd Rd
- 5440 Independence Ave
- 5635 Netherland Ave Unit 4E
- 622 W 256th St
- 5639 Netherland Ave Unit 6B
- 5639 Netherland Ave Unit 5C
- 5645 Netherland Ave Unit 6D
- 5645 Netherland Ave Unit 6A
- 5700 Arlington Ave Unit 12E
- 5700 Arlington Ave Unit 20G
- 5700 Arlington Ave Unit 5N
- 5700 Arlington Ave Unit 20S
- 5700 Arlington Ave Unit 2MN
- 5700 Arlington Ave Unit 5D
- 5700 Arlington Ave Unit 19H
- 5700 Arlington Ave Unit 6W
- 5700 Arlington Ave Unit 3R
- 5700 Arlington Ave Unit 15S
- 5611 Palisade Ave
- 5625 Palisade Ave
- 5605 Palisade Ave
- 5601 Palisade Ave
- 5501 Palisade Ave
- 5501 Palisade Ave
- 5770 Palisade Ave
- 5447 Palisade Ave
- 5776 Palisade Ave
- 739 Ladd Rd
- 5801 Palisade Ave
- 750 Ladd Rd
- 5 Sigma Place
- 9 Sigma Place
- 5451 Palisade Ave
- 1 Sigma Place
- 735 Ladd Rd
- 5443 Palisade Ave
- 5454 Palisade Ave
