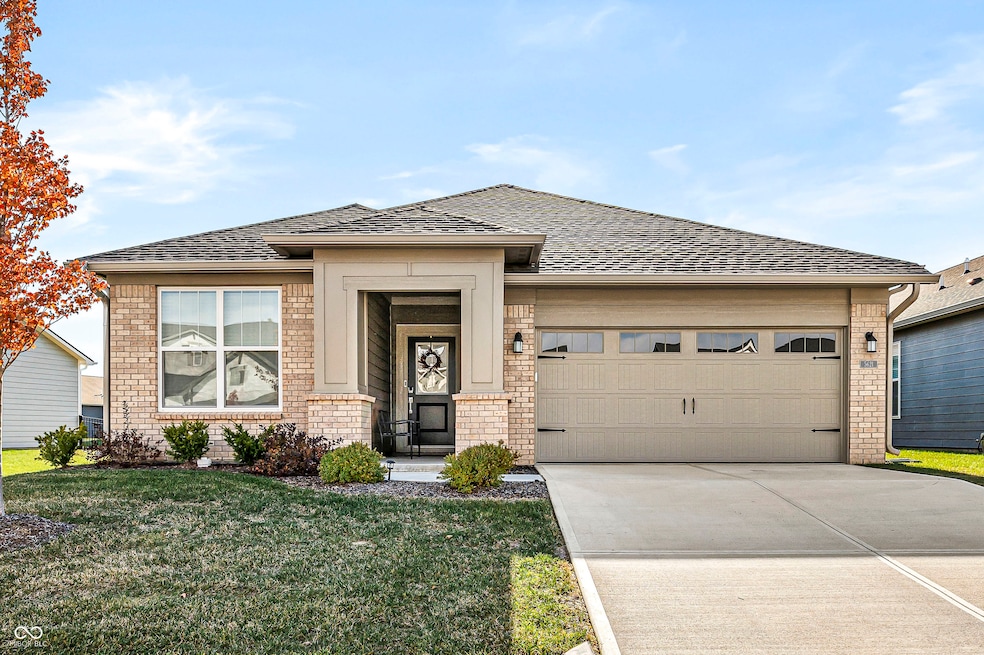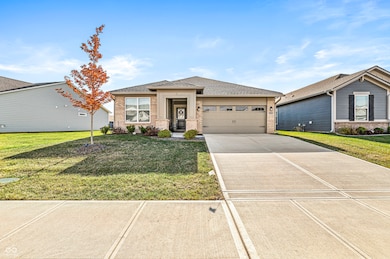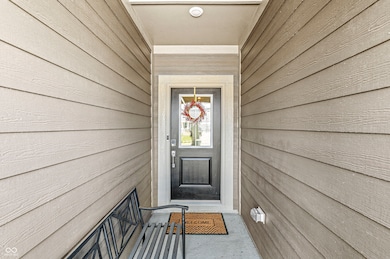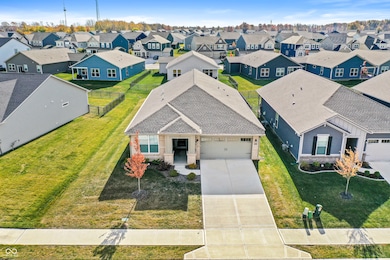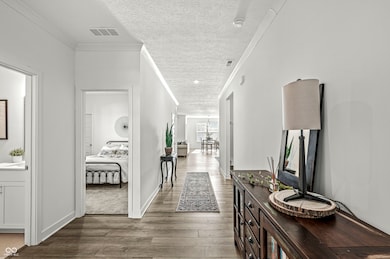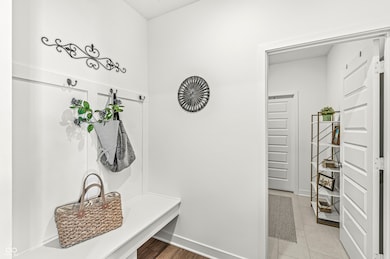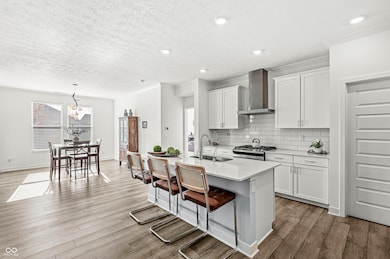5621 Stetson Dr Lebanon, IN 46052
Estimated payment $2,489/month
Highlights
- Mud Room
- 2 Car Attached Garage
- Laundry Room
- Perry Worth Elementary School Rated A-
- Walk-In Closet
- Landscaped with Trees
About This Home
Set within one of Whitestown's most sought-after golf course communities, 5621 Stetson Drive is a home that blends modern design with an inviting sense of warmth. Built just 1.5 years ago by Lennar, it offers the best of both worlds, fresh, thoughtful construction and a community full of life, complete with a pool, playground, and pickleball courts. The location couldn't be better, just minutes from I-65, local dining, shopping, and everyday conveniences. Inside, natural light fills the open-concept layout, where soft neutral tones and luxury vinyl plank flooring create a warm, modern backdrop. The great room, centered around a cozy gas fireplace, flows effortlessly into the gourmet kitchen, complete with a large island, quartz countertops, stainless steel appliances, gas range, and timeless subway tile backsplash. The dining nook is bathed in morning light, offering the perfect spot to enjoy coffee or share a relaxed meal with family and friends. Every detail was designed for easy living, from the mudroom with built-in hooks and bench to the nearby laundry room conveniently located off the primary suite. The primary bedroom feels peaceful and refined, featuring a tray ceiling and an en suite bath with dual sinks and a spacious, spa-like shower, an ideal retreat after a long day. A full irrigation system keeps the lawn lush and green, setting the stage for outdoor dinners, evening conversations, and weekends spent enjoying the sunshine. Stylish yet comfortable, elegant yet relaxed, this home at 5621 Stetson Drive offers the kind of everyday luxury that makes coming home feel special.
Home Details
Home Type
- Single Family
Est. Annual Taxes
- $2,700
Year Built
- Built in 2024
Lot Details
- 8,364 Sq Ft Lot
- Landscaped with Trees
HOA Fees
- $103 Monthly HOA Fees
Parking
- 2 Car Attached Garage
Home Design
- Brick Exterior Construction
- Slab Foundation
- Cement Siding
Interior Spaces
- 1,800 Sq Ft Home
- 1-Story Property
- Mud Room
- Great Room with Fireplace
- Combination Kitchen and Dining Room
- Vinyl Plank Flooring
Kitchen
- Convection Oven
- Gas Cooktop
- Range Hood
- Microwave
- Dishwasher
- Disposal
Bedrooms and Bathrooms
- 3 Bedrooms
- Walk-In Closet
- 2 Full Bathrooms
Laundry
- Laundry Room
- Dryer
- Washer
Schools
- Lebanon Middle School
- Lebanon Senior High School
Utilities
- Forced Air Heating and Cooling System
- ENERGY STAR Qualified Water Heater
- Gas Water Heater
Community Details
- Association fees include irrigation, maintenance, pickleball court
- Association Phone (866) 516-7424
- Cardinal Pointe Subdivision
- Property managed by Cardnial Pointe Home Owners
- The community has rules related to covenants, conditions, and restrictions
Listing and Financial Details
- Legal Lot and Block 422 / 4
- Assessor Parcel Number 060312000005051020
Map
Home Values in the Area
Average Home Value in this Area
Property History
| Date | Event | Price | List to Sale | Price per Sq Ft |
|---|---|---|---|---|
| 11/06/2025 11/06/25 | For Sale | $410,000 | -- | $228 / Sq Ft |
Source: MIBOR Broker Listing Cooperative®
MLS Number: 22072148
- 5685 Stetson Dr
- 5713 Stetson Dr
- 5719 Stetson Dr
- 5545 Wilson Way
- 5343 Oak Knoll Dr
- 6032 Dugan Dr
- 7362 Farlin Dr
- 6532 Amherst Way
- 6745 S 475 E
- 6110 Golden Eagle Dr
- 6775 S 475 E
- 7806 Sea Eagle Cir
- 6565 Halsey St
- 6560 Halsey St
- 6745 Wimbledon Dr
- 6766 Wimbledon Dr
- 6733 Dorchester Dr
- Meridian III Plan at Ellis Acres - 3 Story TH
- Talbott II Plan at Ellis Acres - 3 Story TH
- Lockerbie V Plan at Ellis Acres - 3 Story TH
- 7071 Helm St
- 4824 Oak Hill Dr
- 7203 S 650 E
- 6527 Sussex Dr
- 6747 Wimbledon Dr
- 6739 Dorchester Dr
- 7737 Solomon Dr
- 6475 Glenwood Trace
- 5890 Royal Ln Unit ID1058530P
- 5890 Royal Ln Unit ID1058529P
- 5813 Lilliana Ln
- 5861 Royal Ln Unit ID1058528P
- 5861 Royal Ln Unit ID1058532P
- 5821 Elevated Way
- 5842 Leisure Ln Unit ID1058525P
- 5842 Leisure Ln Unit ID1058531P
- 5842 Leisure Ln Unit ID1058533P
- 5825 Sunset Way Unit ID1228653P
- 5825 Sunset Way Unit ID1228647P
- 5718 Elevated Way Unit ID1058534P
