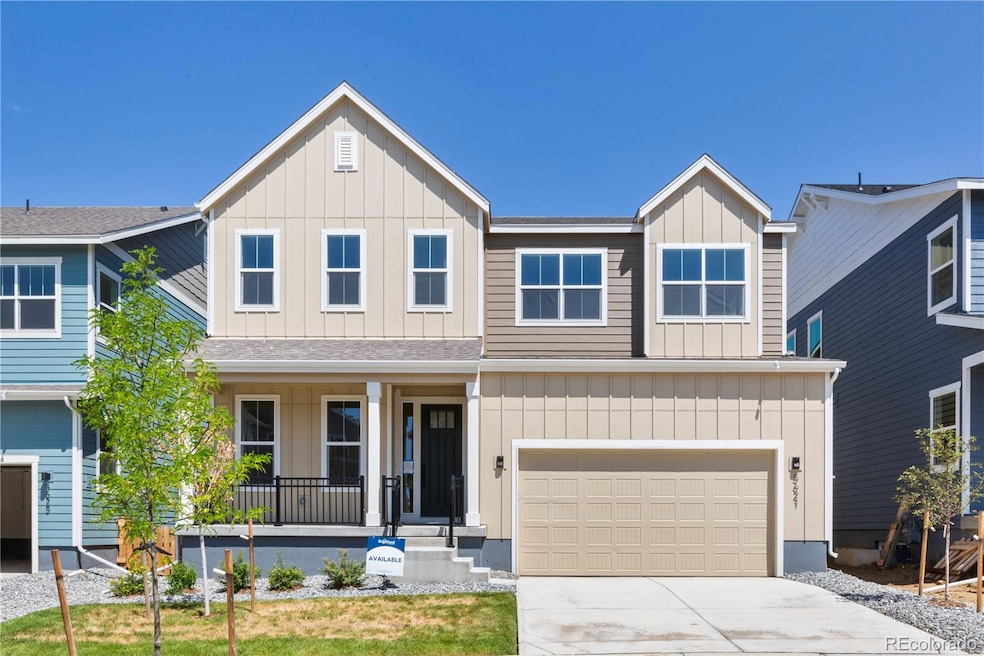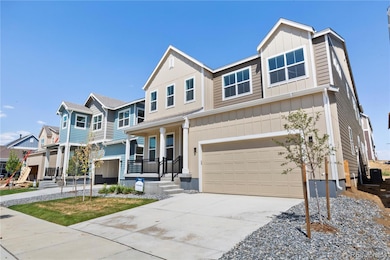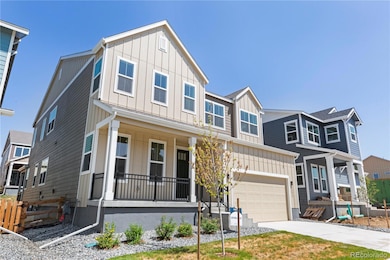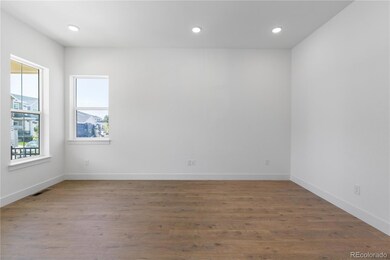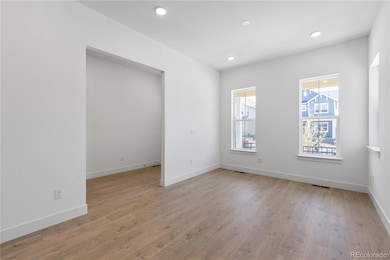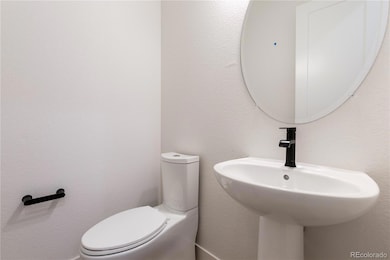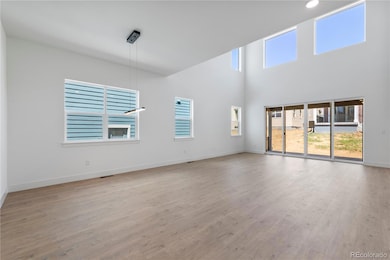5621 W 141st Ln Broomfield, CO 80020
North Broomfield NeighborhoodEstimated payment $6,426/month
Highlights
- New Construction
- Bonus Room
- No HOA
- Aspen Creek K-8 School Rated A
- Great Room
- Home Office
About This Home
NEWLY RELEASED UNDECORATED FIELD MODEL! Fresh on the market! This home was previously listed but couldn’t be actively marketed until now!
OUR LARGEST FLOOR PLAN PLUS A DESIGNER KITCHEN! The main level features an open floor plan with a spacious living room where oversized windows fill the space with natural light, creating a warm and welcoming atmosphere. The gourmet kitchen is a chef’s dream, showcasing slab countertops, stainless steel appliances, a large center island, and plenty of cabinet space, perfect for both everyday living and entertaining. Upstairs, you’ll find four generous bedrooms plus a versatile loft that can be used as a home office, media room, or play space. The luxurious primary suite is a true retreat with dual enlarged closets and a spa inspired four piece bath. The unfinished basement with rough ins for a bathroom and wet bar offers endless potential to add a home theater, gym, or guest suite, making this property ideal for future expansion. Step outside to a spacious patio designed for outdoor dining, summer barbecues, or simply enjoying Colorado’s beautiful sunsets. With energy efficient features, designer finishes, and flexible living spaces, this field model combines modern design with unbeatable value, ready for you to move in and make it your own.
Listing Agent
Keller Williams DTC Brokerage Email: kristen-mw@hotmail.com,720-201-7630 Listed on: 05/12/2025

Home Details
Home Type
- Single Family
Est. Annual Taxes
- $12,600
Year Built
- Built in 2024 | New Construction
Parking
- 3 Car Attached Garage
Home Design
- Frame Construction
Interior Spaces
- 2-Story Property
- Great Room
- Dining Room
- Home Office
- Bonus Room
- Unfinished Basement
Bedrooms and Bathrooms
- 4 Bedrooms
Schools
- Aspen Creek K-8 Elementary And Middle School
- Broomfield High School
Additional Features
- 5,375 Sq Ft Lot
- Forced Air Heating and Cooling System
Community Details
- No Home Owners Association
- Built by Brightland Homes
- Dillon Pointe Subdivision, Varra Floorplan
Listing and Financial Details
- Exclusions: NA
- Assessor Parcel Number 1575-241-37-319
Map
Home Values in the Area
Average Home Value in this Area
Tax History
| Year | Tax Paid | Tax Assessment Tax Assessment Total Assessment is a certain percentage of the fair market value that is determined by local assessors to be the total taxable value of land and additions on the property. | Land | Improvement |
|---|---|---|---|---|
| 2025 | $956 | $68,610 | $10,720 | $57,890 |
| 2024 | $956 | $5,680 | $5,680 | -- |
| 2023 | $949 | $5,900 | $5,900 | -- |
| 2022 | $764 | $4,600 | $4,600 | $0 |
Property History
| Date | Event | Price | List to Sale | Price per Sq Ft |
|---|---|---|---|---|
| 11/10/2025 11/10/25 | Price Changed | $1,020,000 | 0.0% | $286 / Sq Ft |
| 11/08/2025 11/08/25 | Price Changed | $1,020,000 | +5.7% | $285 / Sq Ft |
| 10/09/2025 10/09/25 | Price Changed | $965,000 | 0.0% | $270 / Sq Ft |
| 10/08/2025 10/08/25 | Price Changed | $965,000 | -0.5% | $270 / Sq Ft |
| 09/15/2025 09/15/25 | Price Changed | $970,000 | -0.5% | $271 / Sq Ft |
| 08/28/2025 08/28/25 | Price Changed | $975,000 | -2.0% | $272 / Sq Ft |
| 07/30/2025 07/30/25 | Price Changed | $995,000 | -0.5% | $278 / Sq Ft |
| 07/15/2025 07/15/25 | Price Changed | $1,000,000 | -6.3% | $279 / Sq Ft |
| 05/12/2025 05/12/25 | For Sale | $1,067,226 | +10.0% | $298 / Sq Ft |
| 01/29/2025 01/29/25 | For Sale | $970,000 | -- | $272 / Sq Ft |
Source: REcolorado®
MLS Number: 2835696
APN: 1575-24-1-37-319
- 5625 W 141st Ln
- 5630 W 142nd Ave
- 5632 W 142nd Ave
- 5605 W 141st Ln
- Blanca Plan at Dillon Pointe - Dillon Pointe - Skyview
- Columbia Plan at Dillon Pointe - Dillon Pointe - Skyview
- Antora Plan at Dillon Pointe - Dillon Pointe - Skyview
- Quail Plan at Dillon Pointe - Dillon Pointe - Journey
- Ellie Plan at Dillon Pointe - Dillon Pointe - Journey
- Ruth Plan at Dillon Pointe - Dillon Pointe - Journey
- Carolyn Plan at Dillon Pointe - Dillon Pointe - Journey
- Mckay Plan at Dillon Pointe - Dillon Pointe - Journey
- Varra Plan at Dillon Pointe - Dillon Pointe - Journey
- Torrey Plan at Dillon Pointe
- Antero Plan at Dillon Pointe
- Evans Plan at Dillon Pointe
- 5704 W 141st Place
- 14223 Currant St
- 14278 Currant St
- 14283 Currant St
- 14321 Craftsman Way
- 4725 Pasadena Way
- 13511 Sheridan Blvd
- 22 Amesbury St
- 3751 W 136th Ave
- 1123 E 12th Ave
- 13859 Legend Trail Unit 103
- 14111 Sun Blaze Loop Unit C
- 3420 Boulder Cir Unit 103
- 13317 Glacier Rim Trail
- 1030 E 10th Ave
- 750 S Lafayette Dr
- 2500 S Public Rd
- 3592 W 131st Place
- 695 S Lafayette Dr
- 13012 Lowell Ct
- 13010 Lowell Ct
- 550 Viridian Dr
- 12662 Osceola St
- 14300 Waterside Ln
